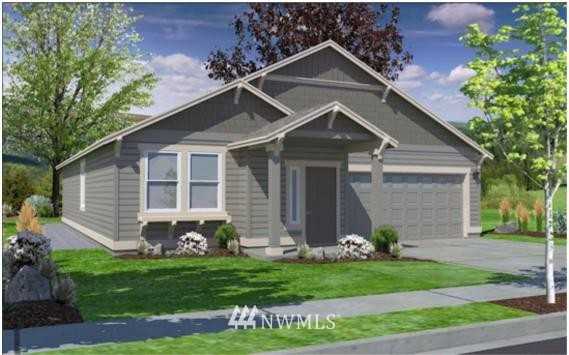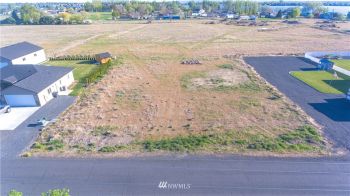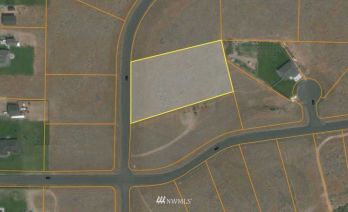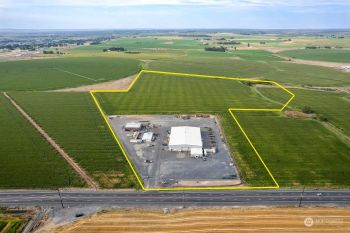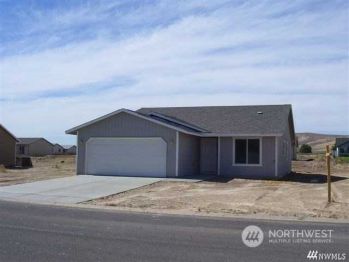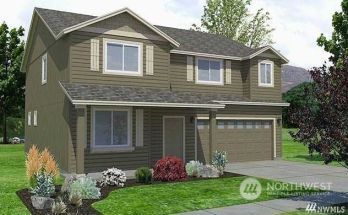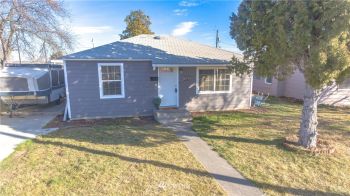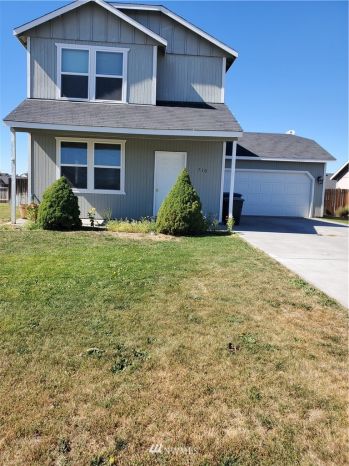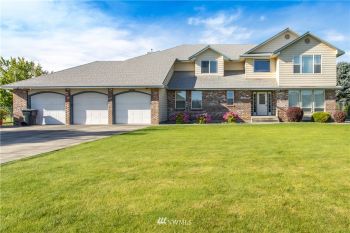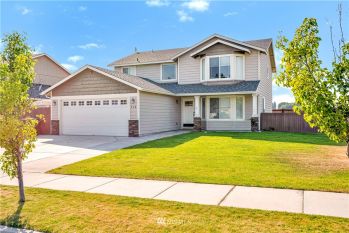Hudson plan, covered front porch, tile entry, breakfast bar, dining area, open floor plan with great room design, master suite has walk-in closet, full bathroom, dual vanity and private toilet closet, landscaped front yard with underground sprinkler system, 3 car garage with 4 foot extension, upgraded hardware/trim, pendant lights, maple cabinets, granite countertops, full backsplash, engineered hardwood flooring and carpet, gutters.


