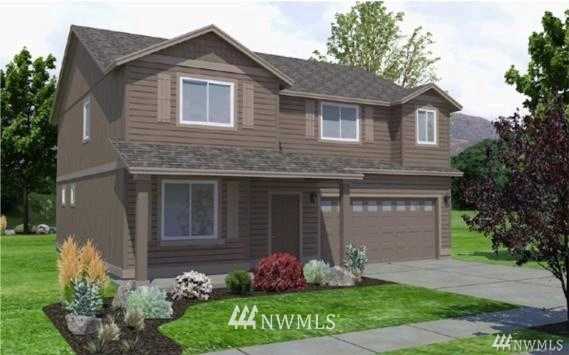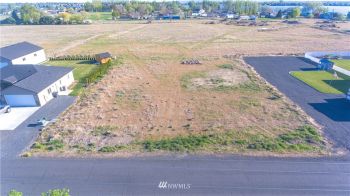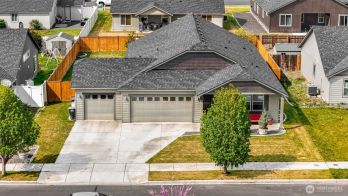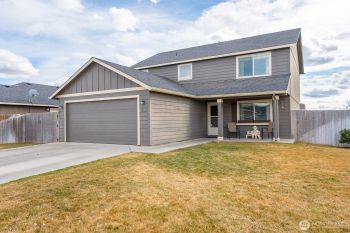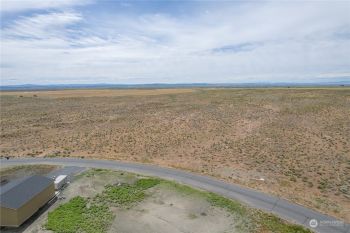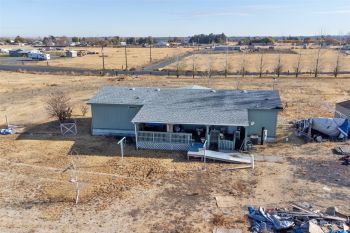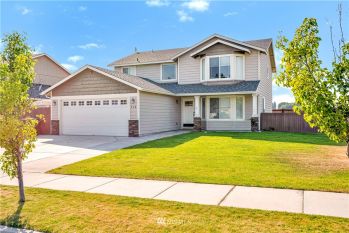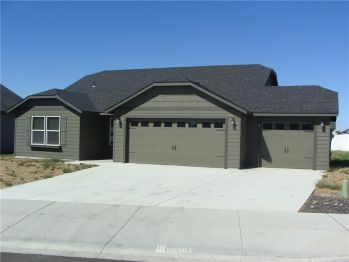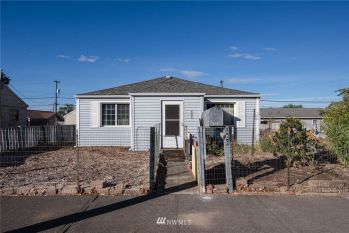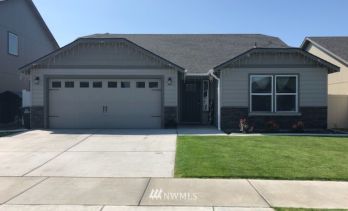Teton plan, covered front porch, tile entry, breakfast bar, walk-in pantry, open floor plan with great room design, dining room and formal living room, master suite has dual sink vanity, walk-in closet, shower, landscaped front & back yard with underground sprinkler system, masonry accent front of house, 3 car garage with 4 foot extension, garage door windows, & opener, fireplace, dual zone heating, Quartz countertops, upgraded cabinets, stainless steel appliances, laminate flooring.


