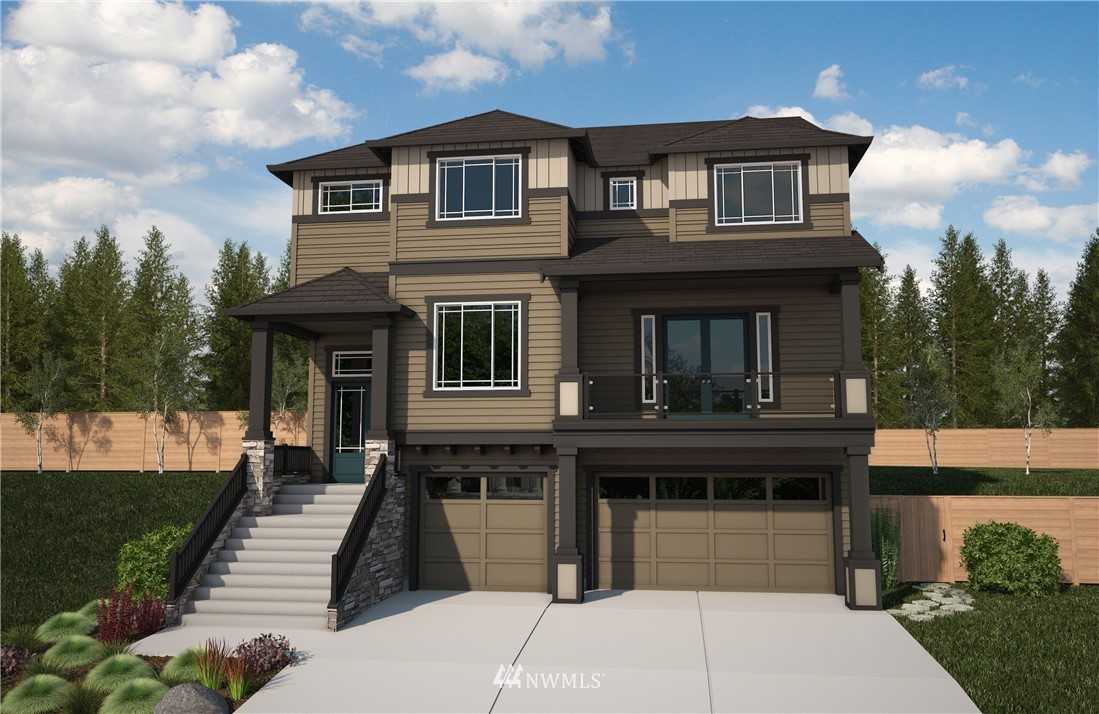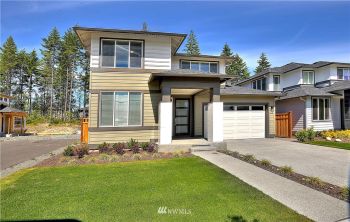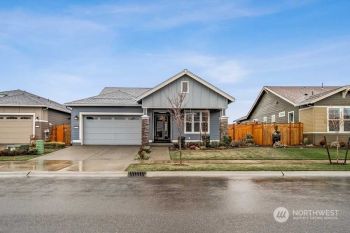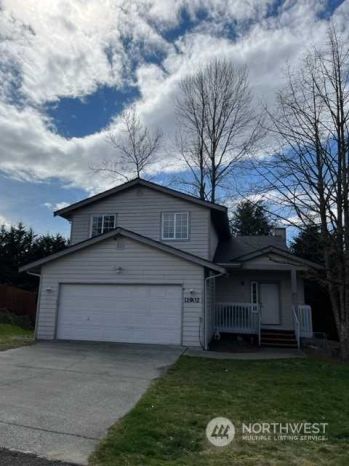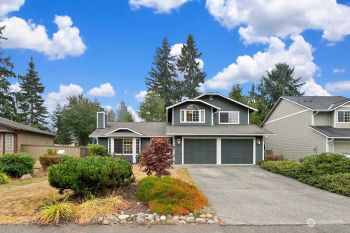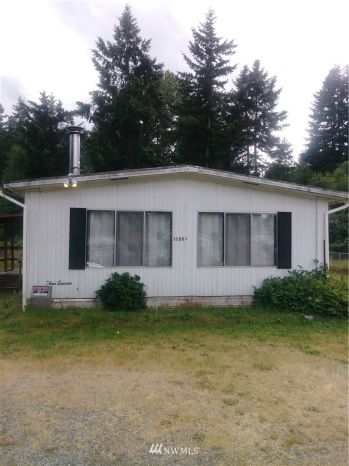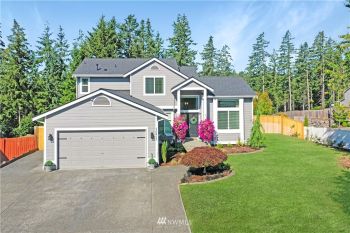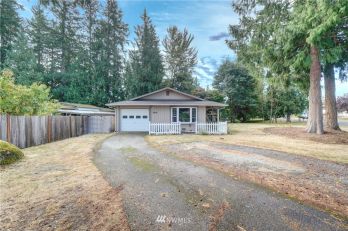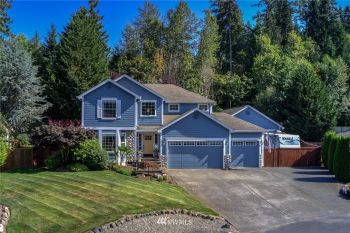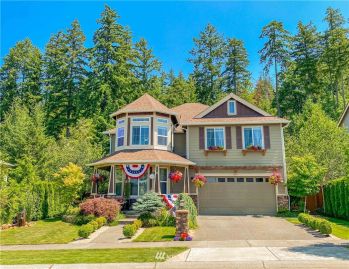Est completion for August! The new Tamarack floor plan offers 3,912 sqft w/5 bdrms, 3 bth, Great Room, Formal Dining, Chef’s Kitchen, Bonus Room, & 5-pc Deluxe Master Bathroom. Interior includes hardwood package, granite slab, SS appliances, 5” white millwork, & tankless water heater. Exterior features cement siding, stonework, covered outdoor living, rooftop deck, oversized 3-car garage, fully fenced, & backyard landscaping. Over $64K in upgraded options included. Ask about our Buyer Bonus!


