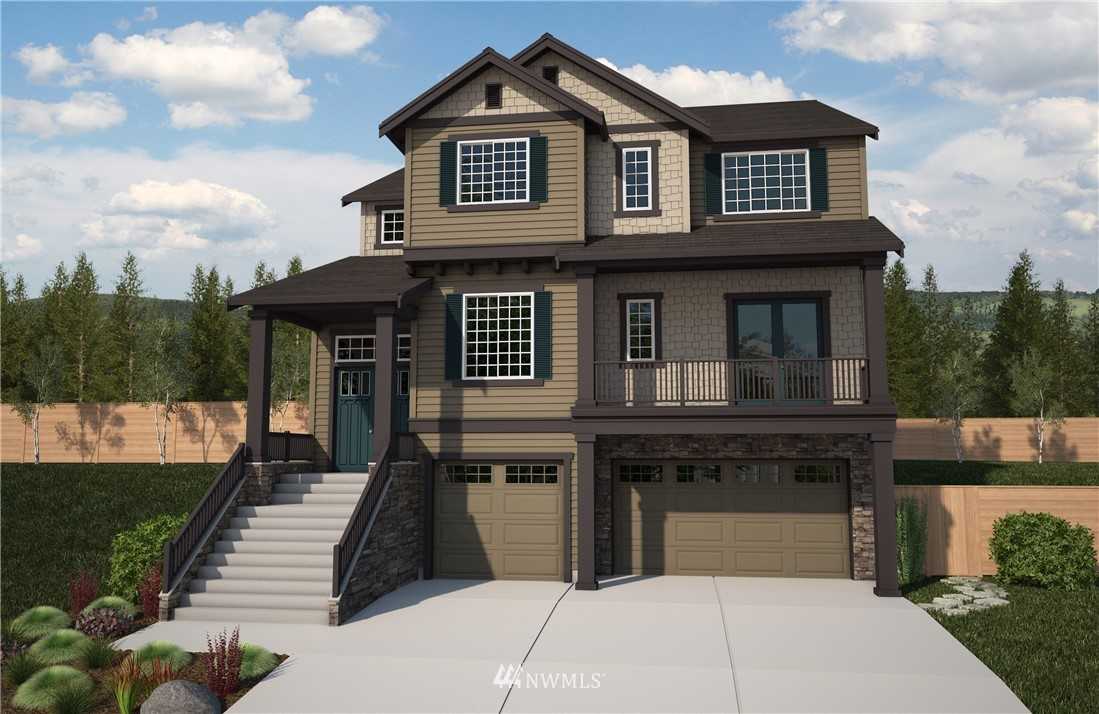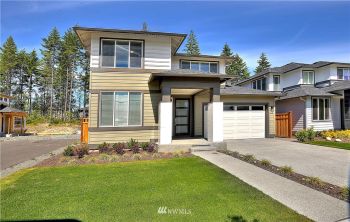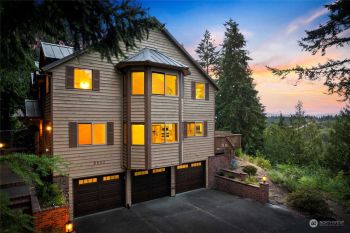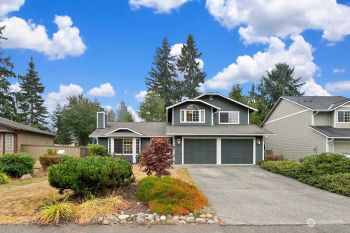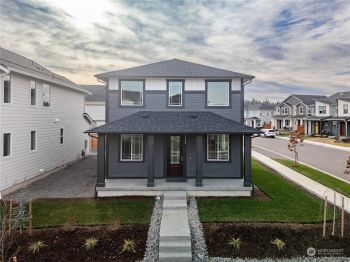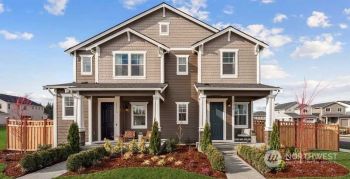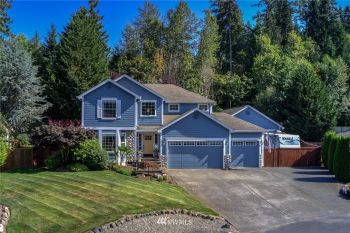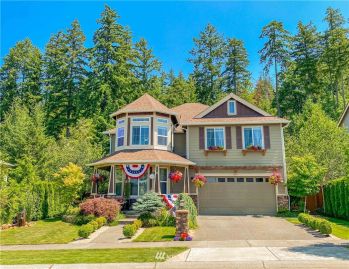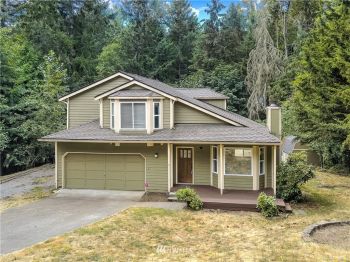Est. July Completion. Silver Star floor plan offers 3,903 sqft, 4 bedrooms, 2.5 baths, rooftop deck, 3-car garage. A large chef’s kitchen, dining nook adjacent to covered patio. On the main level, a den/office/bedroom with walk-in closet provides functional work space or a bedroom. Laundry is conveniently located on the upper floor. Dual walk-in closets are a highlight of the master suite. Amazing view of Mount Rainier from rooftop deck. Over $83,000 of upgrades included. Ask about Buyer Bonus!


