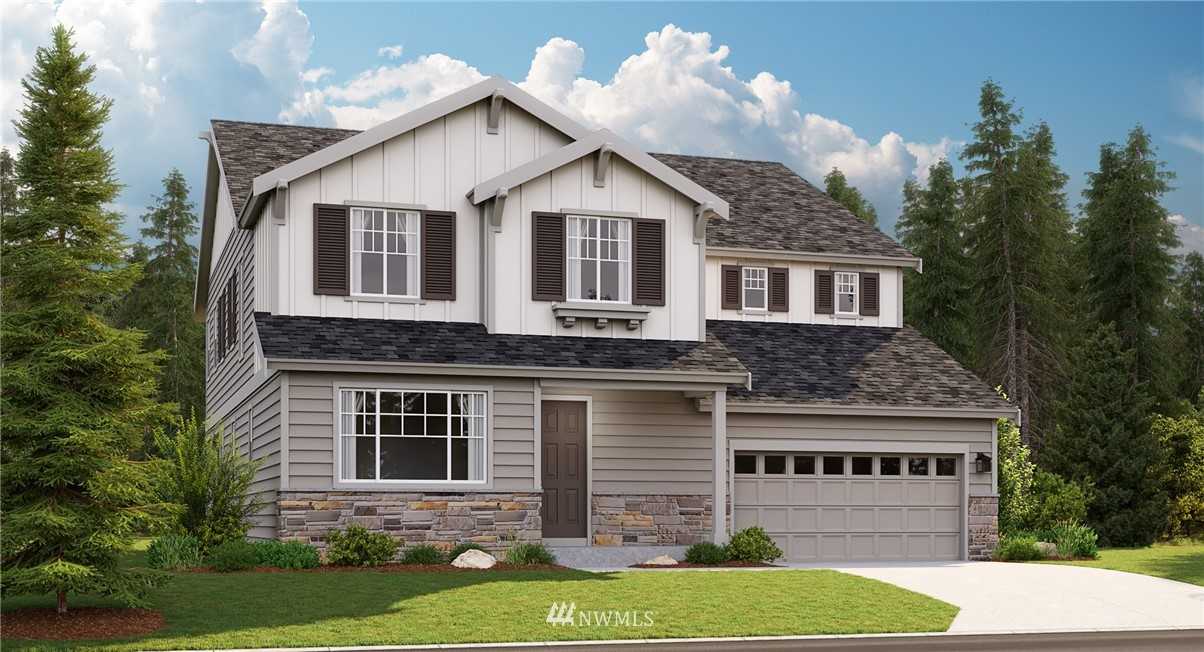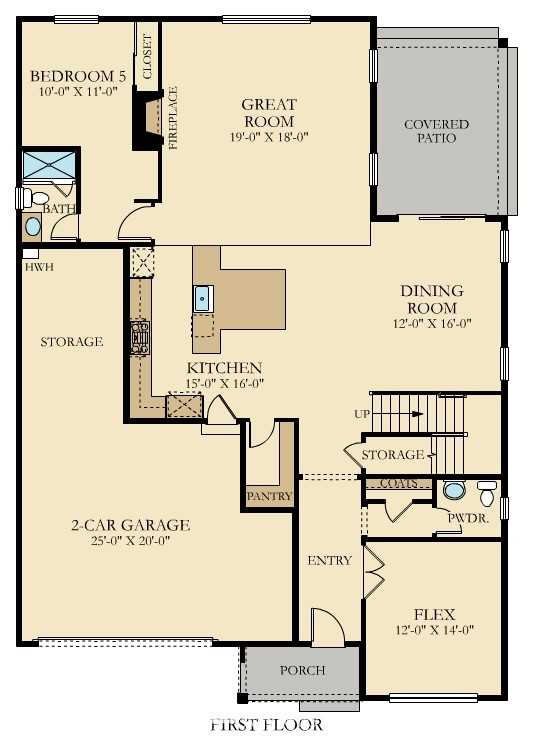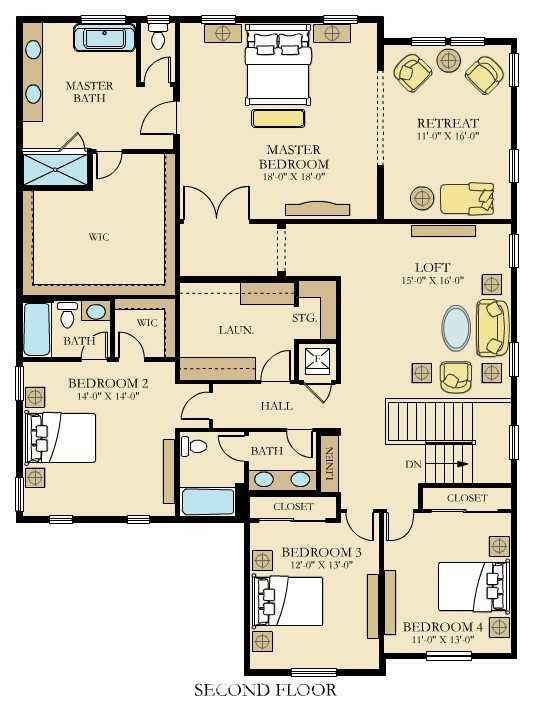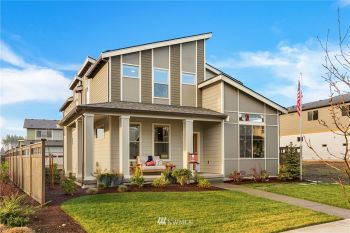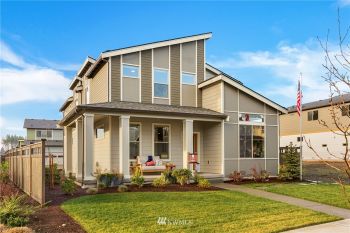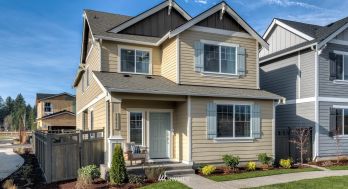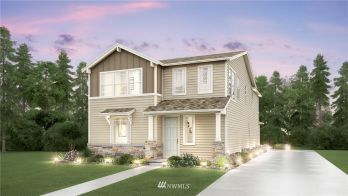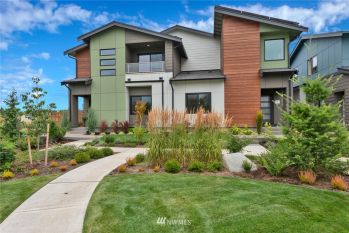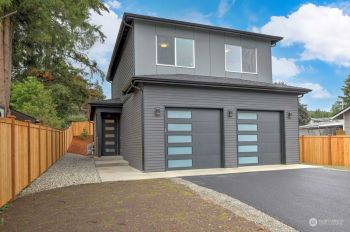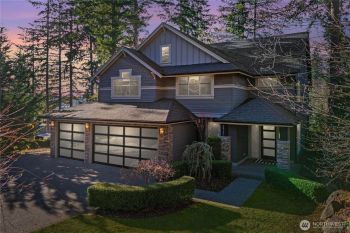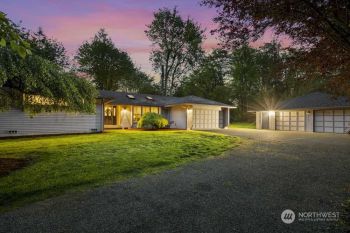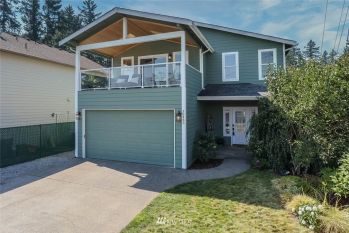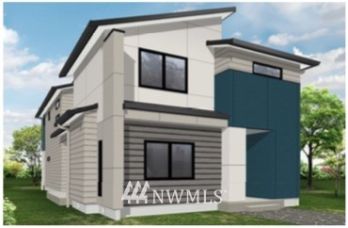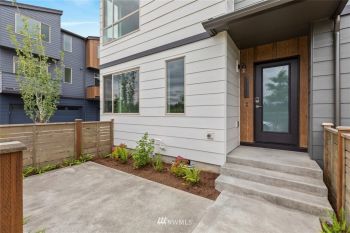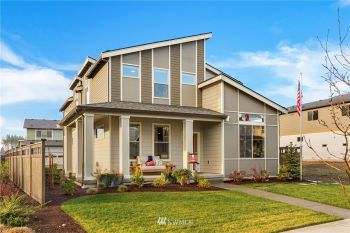The Roslyn home was designed for Ten Trails as the home of choice for the most discerning buyers. The main floor has everything from a covered front porch, JR guest suite on the main level w/ a great room opening to an entertainer's dream kitchen and dining space w/ slider to the large covered patio. Upstairs is a second living space and the over-sized master suite w/ additional sitting area and a spa-like master bath and a huge WIC. 2-car garage w/ space for extra storage.


