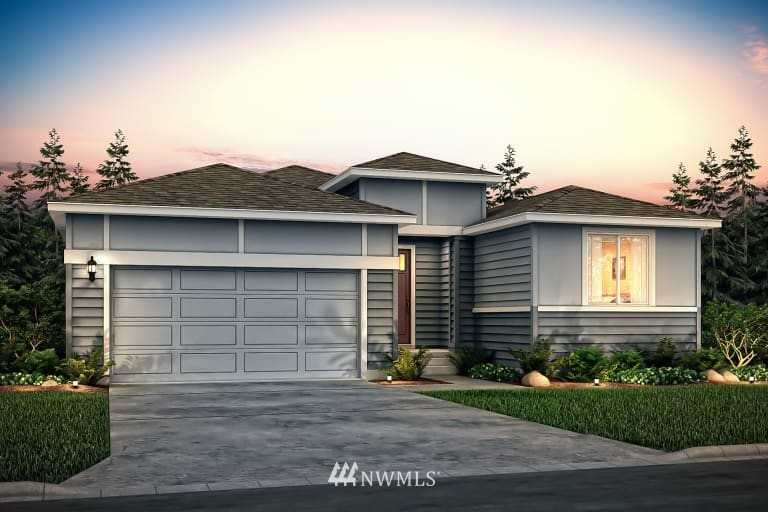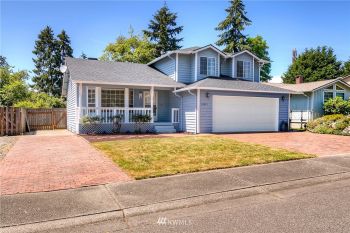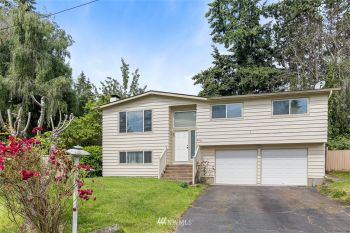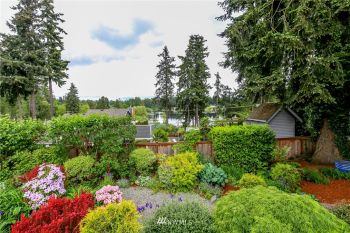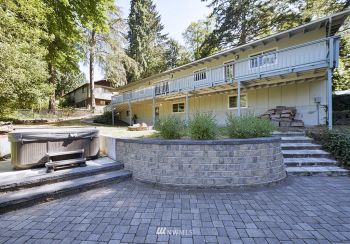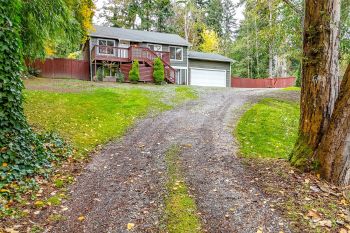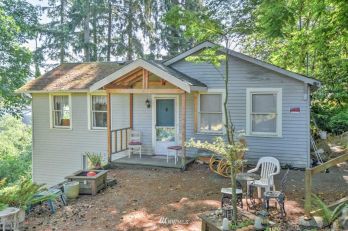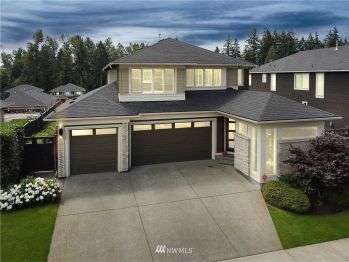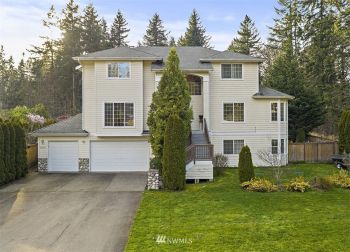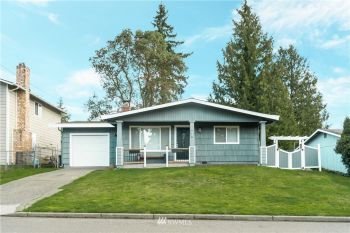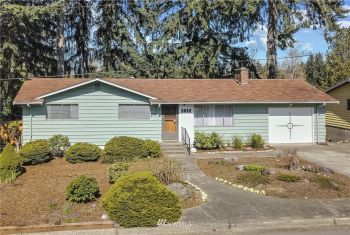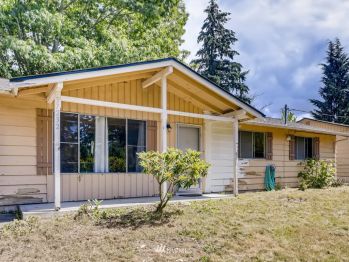The main living spaces of the Refuge plan are set in the back of the home providing ample privacy. The gourmet kitchen offers a walk-in pantry, dine-in island, and seamlessly connects to the cafe and gathering room. This home also comes with massive 8' foot doors, 10' ceilings and plenty of open space. A center sliding glass door & side sliding glass door from your Cafe take you to your back patio. The community has a floor plan of this model for you to view! Home to be complete Sept - Nov.


