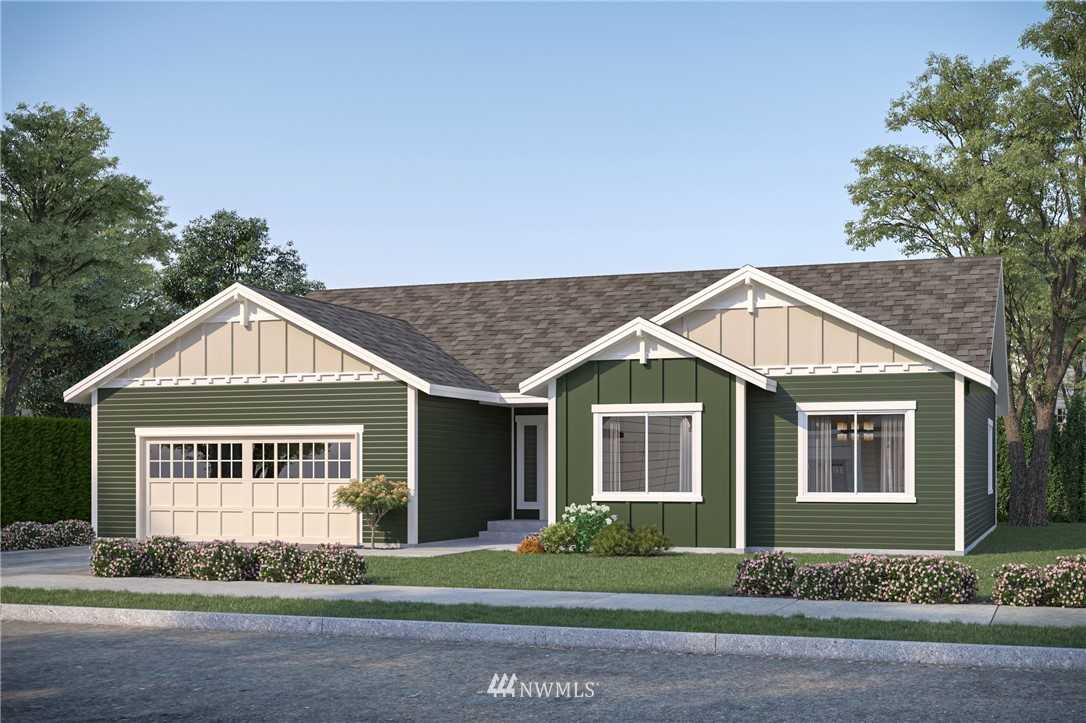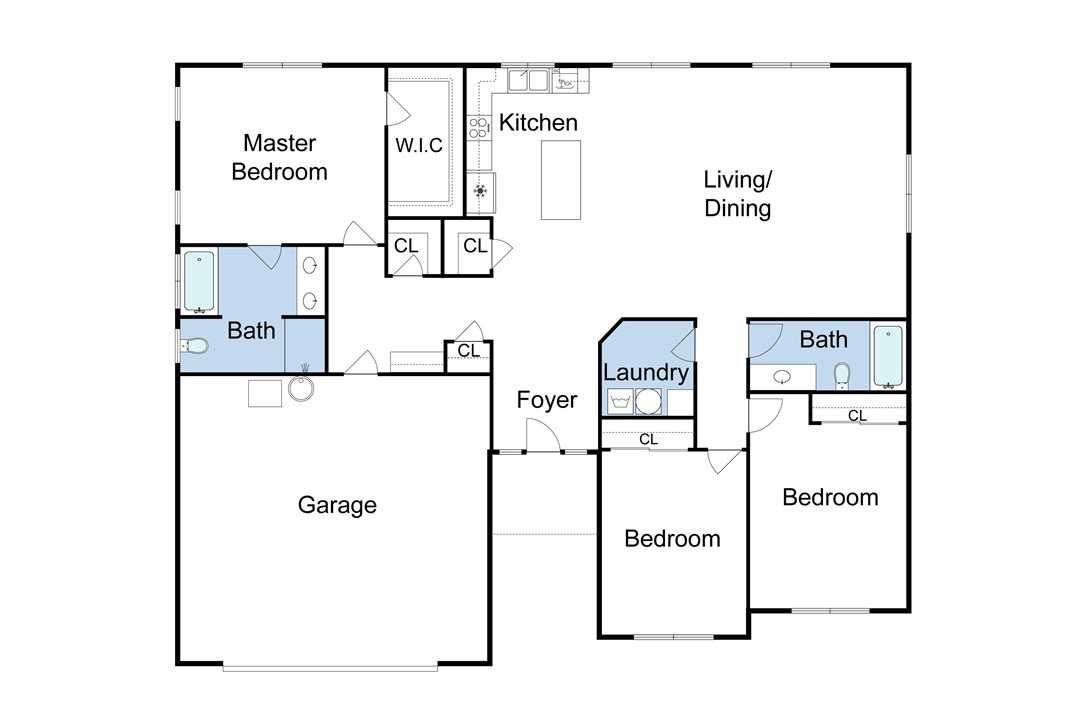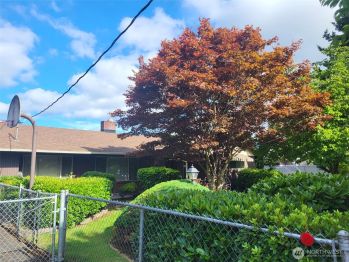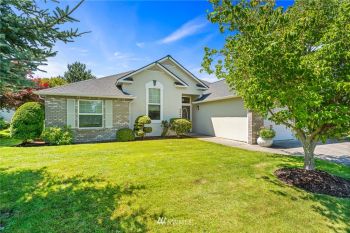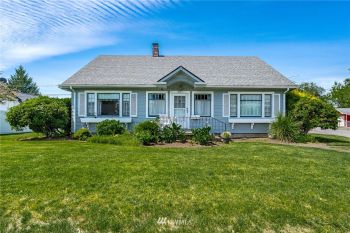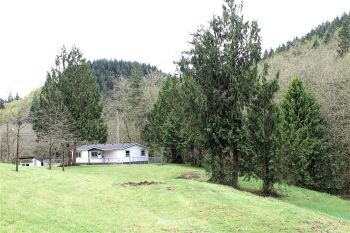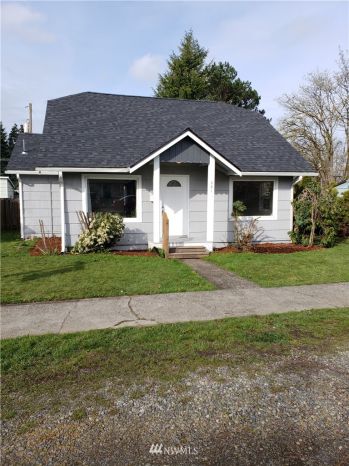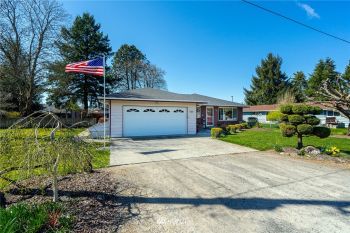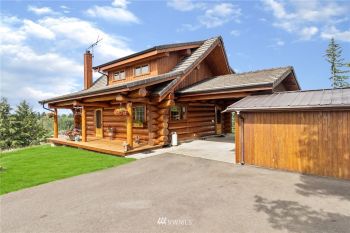Welcome to the Madrona plan at Tucker Estates! This rambler plan features 1848sf of living space with a large vaulted great room/kitchen, split bedrooms and tons of strorage. Master BR features large W/I closet and 5pc bath. Standard features incl. granite in kitchen, lam flooring, tile bath floors, forced air furn with heat pump, triple pane windows and fully fenced back yard. Pick your colors and finishes!


