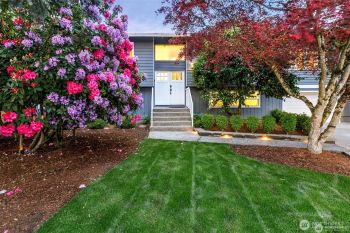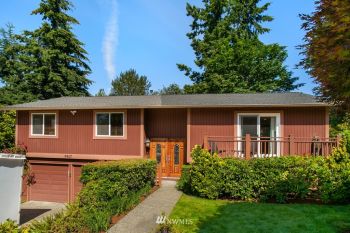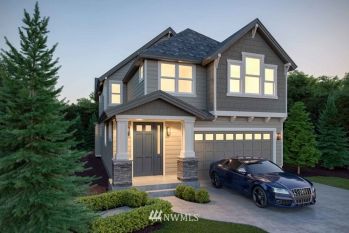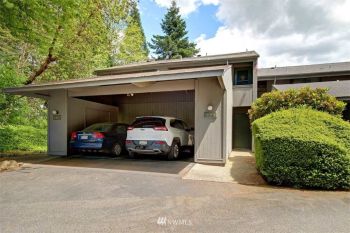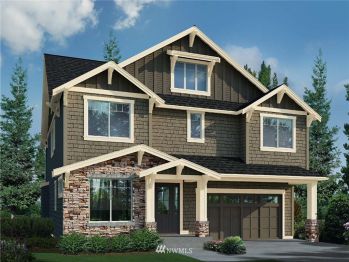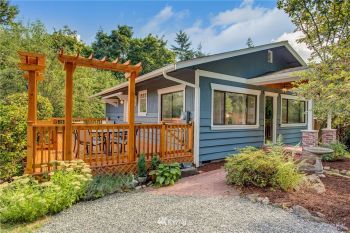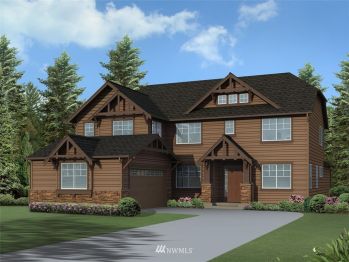Pure elegance and an attention to detail abounds in this stunning NW Traditional home located in the former Street of Dreams neighborhood Grousemont. Over 4,200 square feet of living space on a large, level, fully fenced 1/2 acre lot. Formal and informal living spaces. Main floor paneled den. A true chef's kitchen with commercial gas Wolf range and Subzero refrigerator. French doors open to the tiled patio with built-in BBQ and outdoor fireplace. Excellent Northshore School District.






