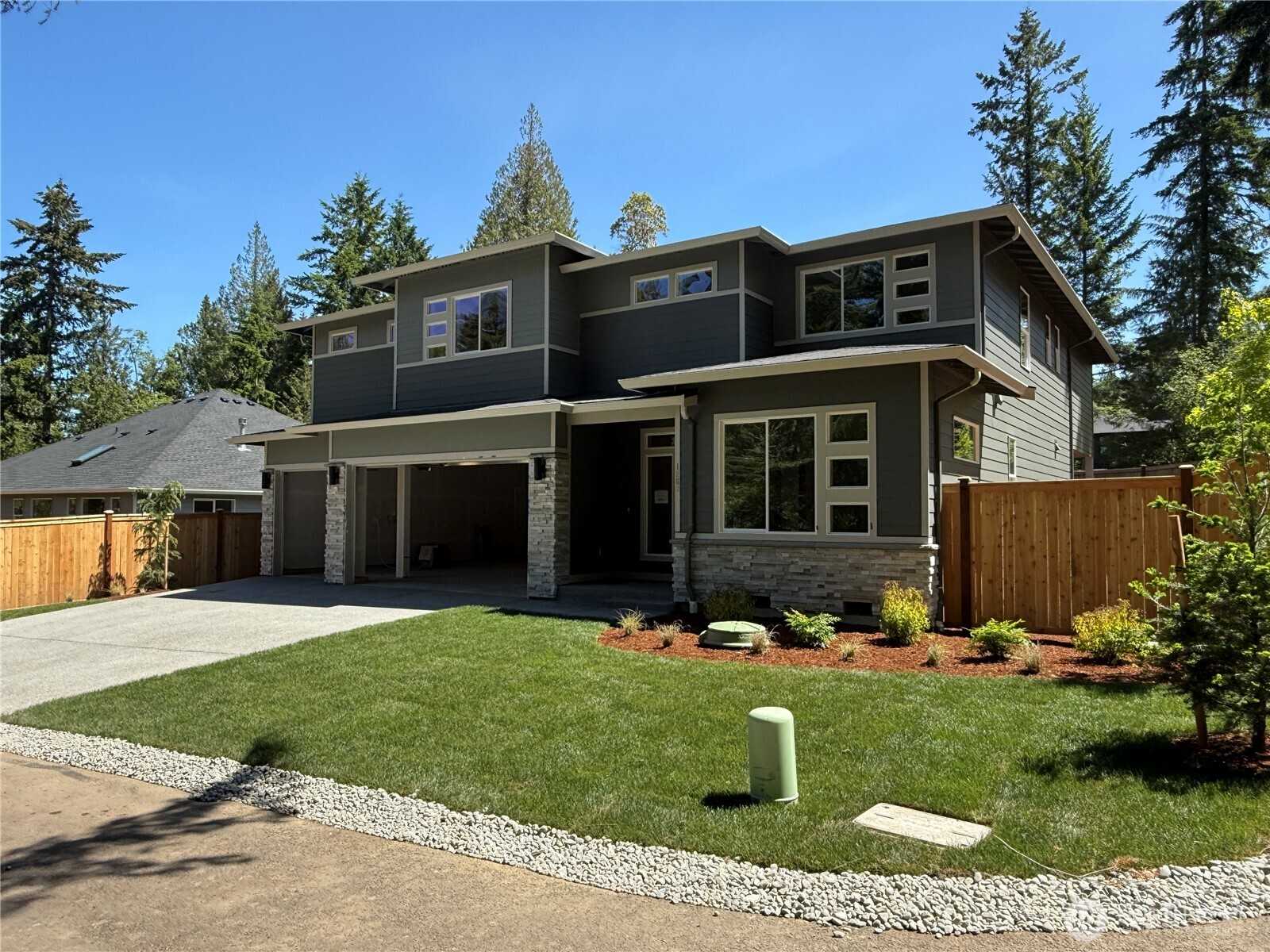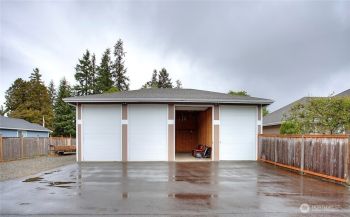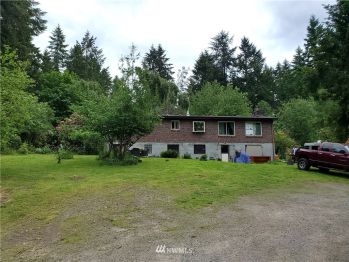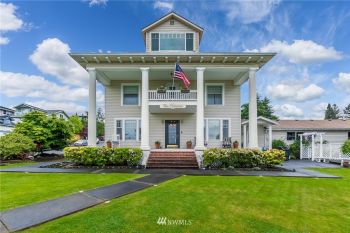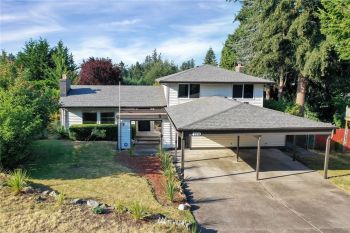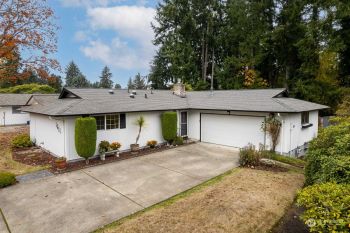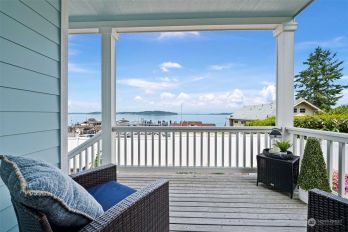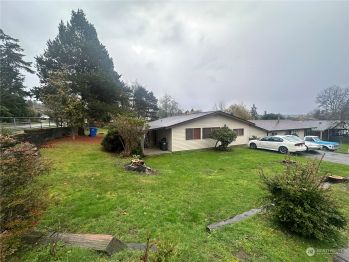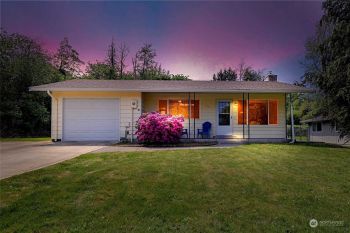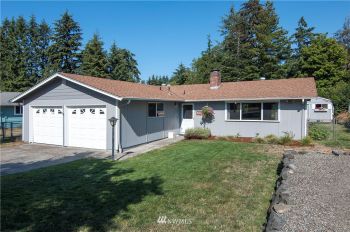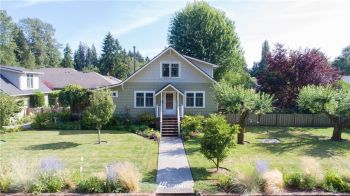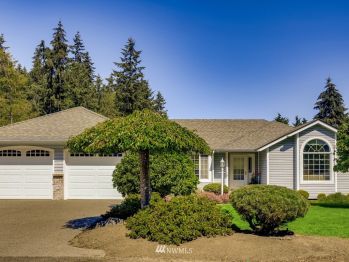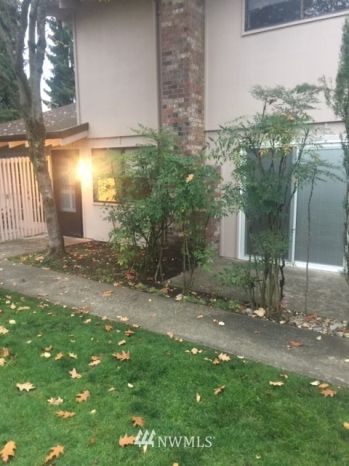The Livingston by Garrette Custom Homes – This stunning 3,650 SQFT estate offers 5 bedrooms, 4 baths, and soaring 18’ ceilings in the great room. Designed for flexibility and comfort, the home features a main-level den and guest suite, expansive great room, gourmet kitchen with open concept walk-in pantry, covered outdoor living, and a 4-car garage. Upstairs includes a loft, large laundry room, and luxurious primary suite with dual closets, soaking tub, and owner's retreat. Rich in architectural detail, the Livingston combines elegance, space, and smart design for modern living.


