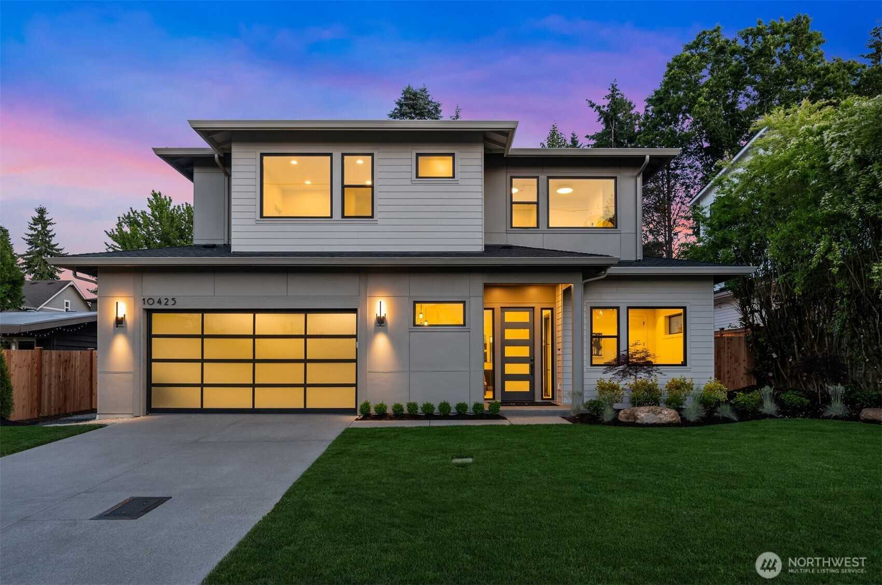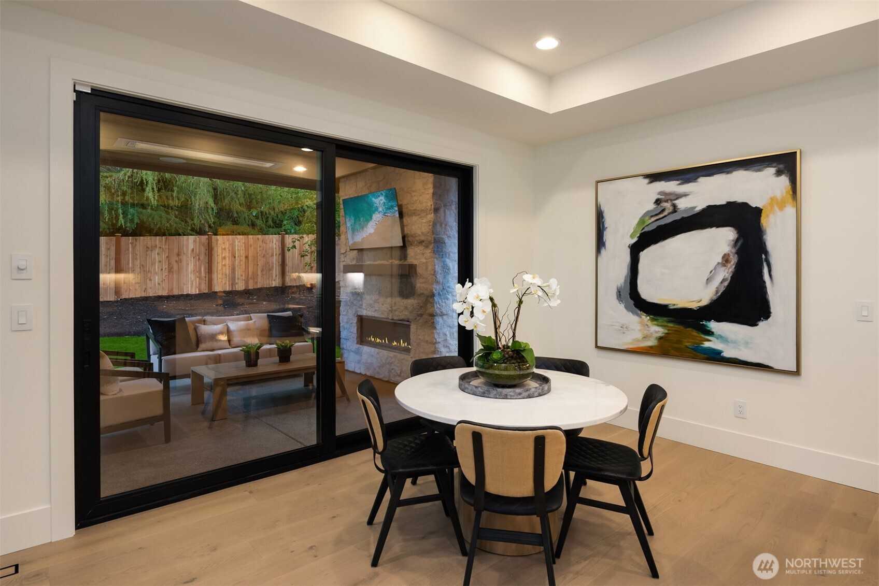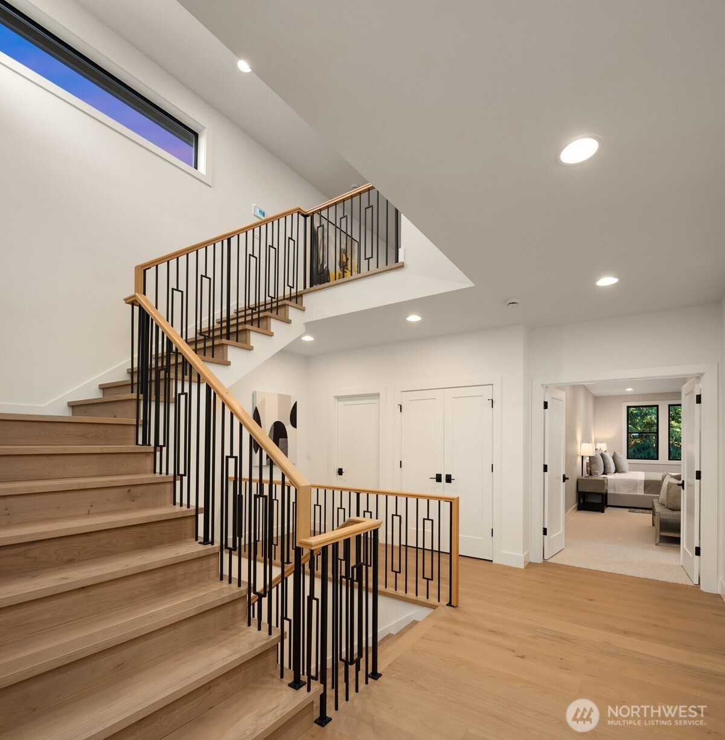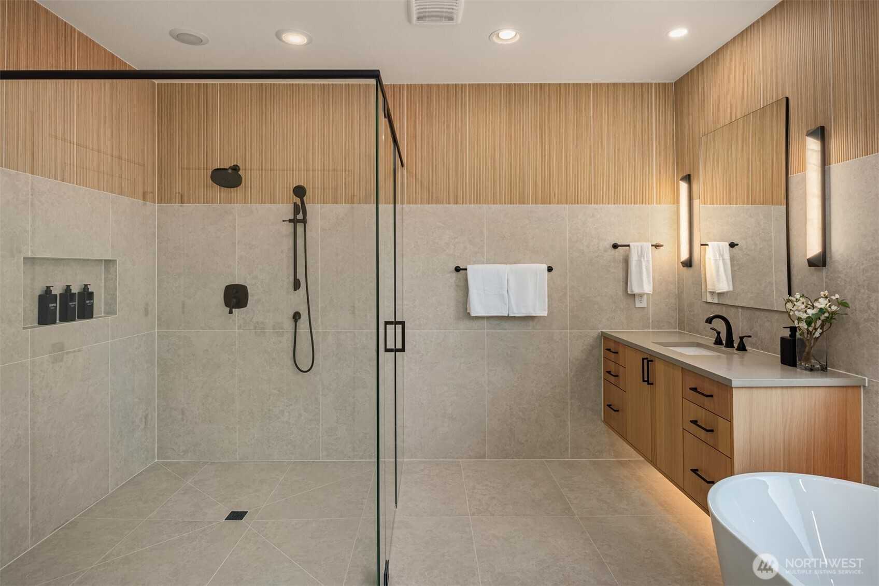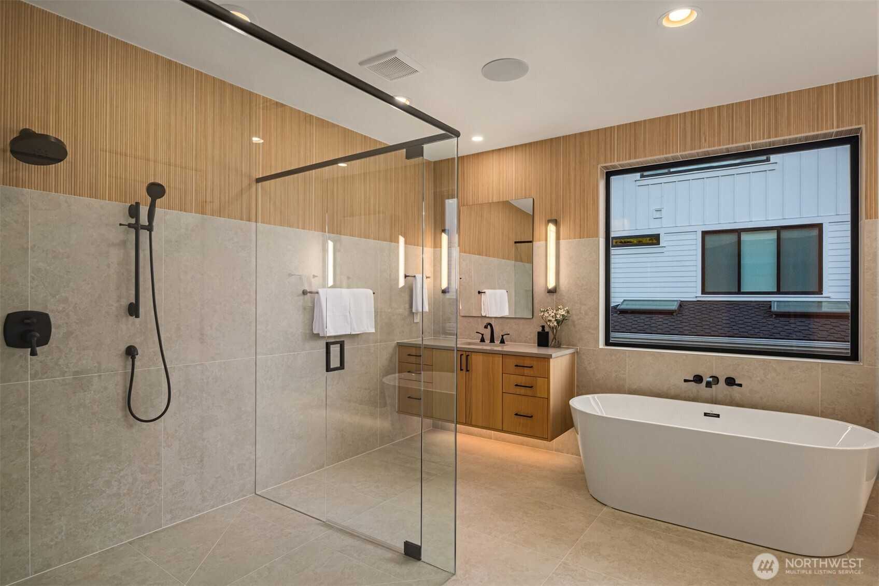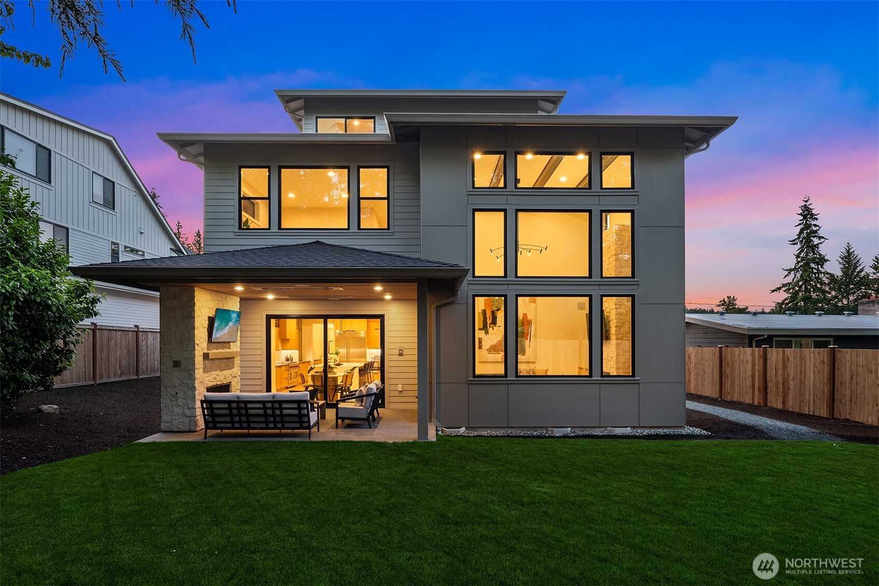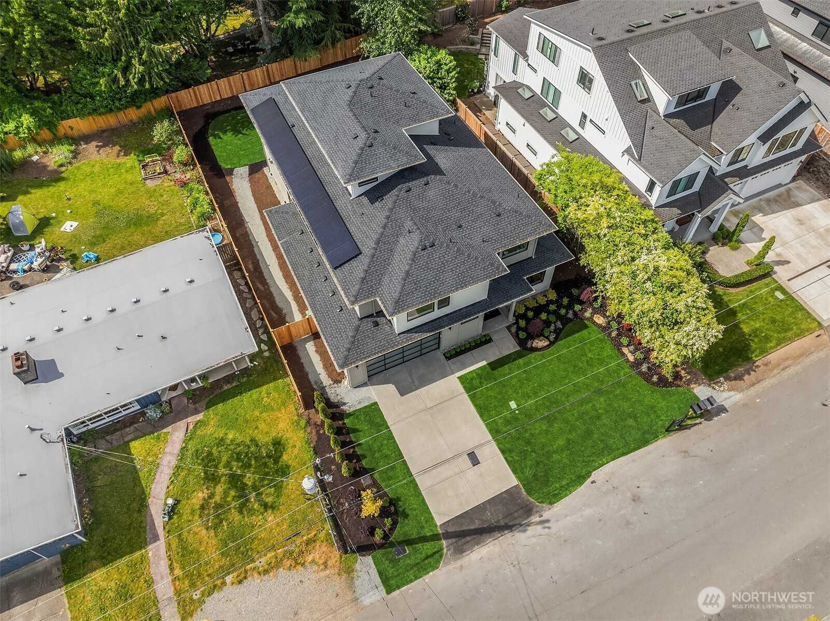MN Custom Homes presents a transitional design in the heart of West Bellevue. Entertainment spaces include 2 story great room, outdoor covered living space with fireplace & spacious top floor bonus room with wet bar. Extensive use of hardwoods. Five bedrooms anchored by main floor guest suite & private primary retreat with connected closet and laundry. Designated home office and dining room. Private backyard. Smart Home and green features throughout, including solar panels. Sought after West Bellevue schools including Clyde Hill Elementary. Close proximity to world class Downtown Bellevue amenities.


