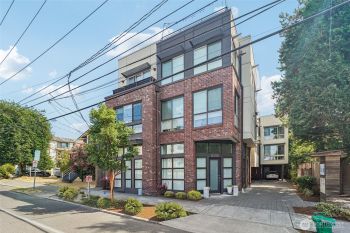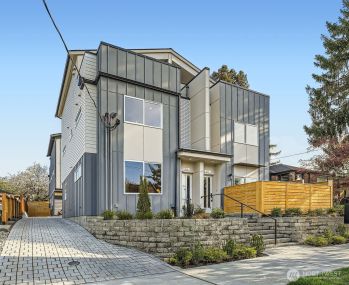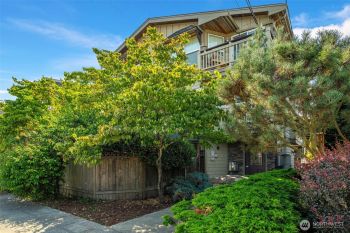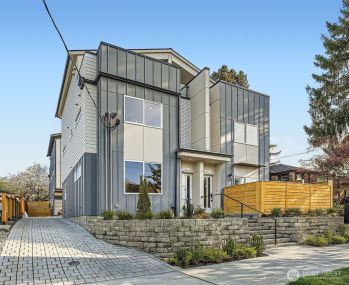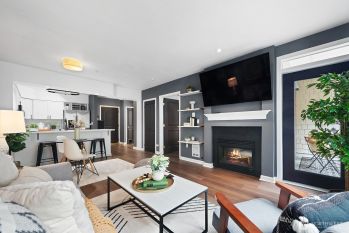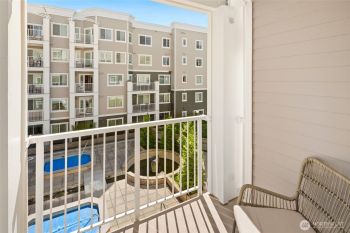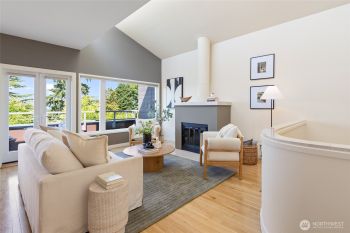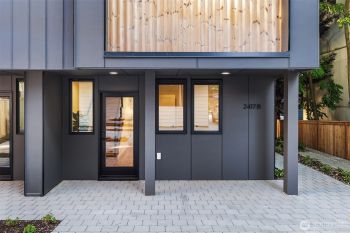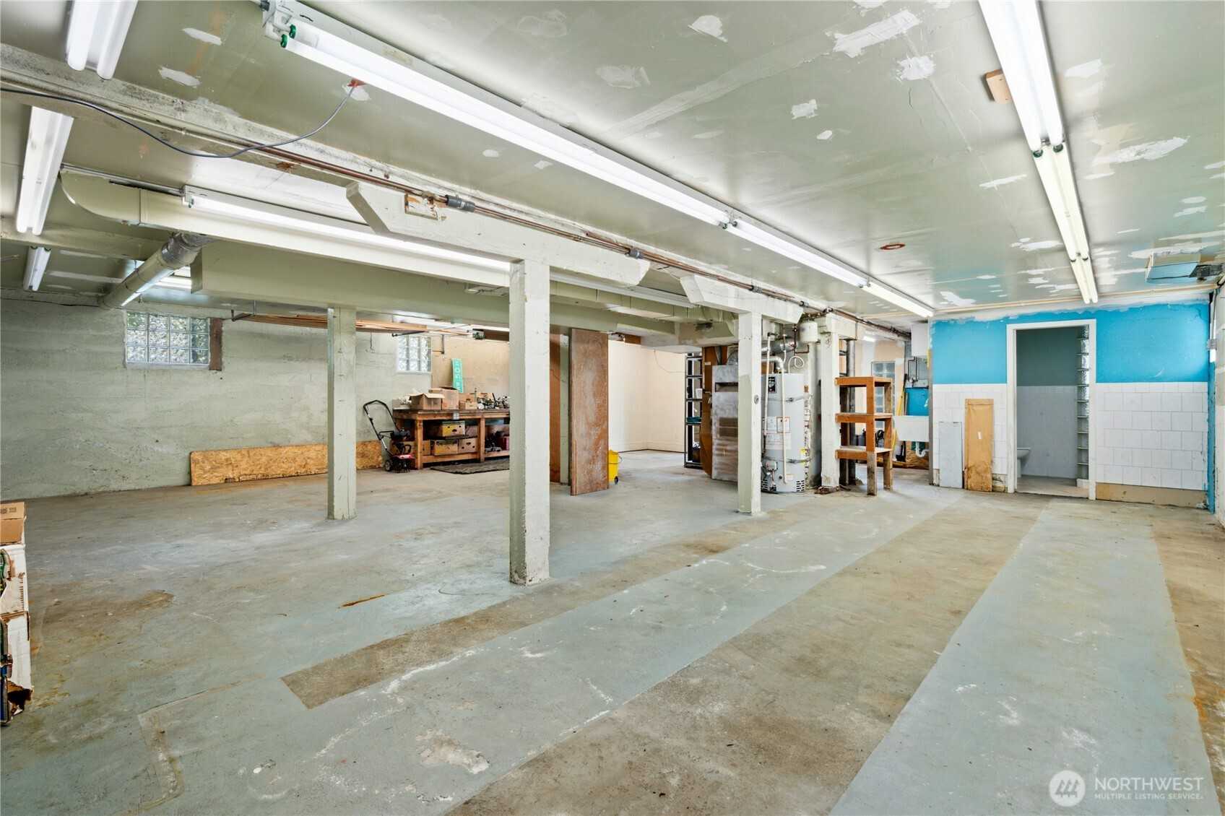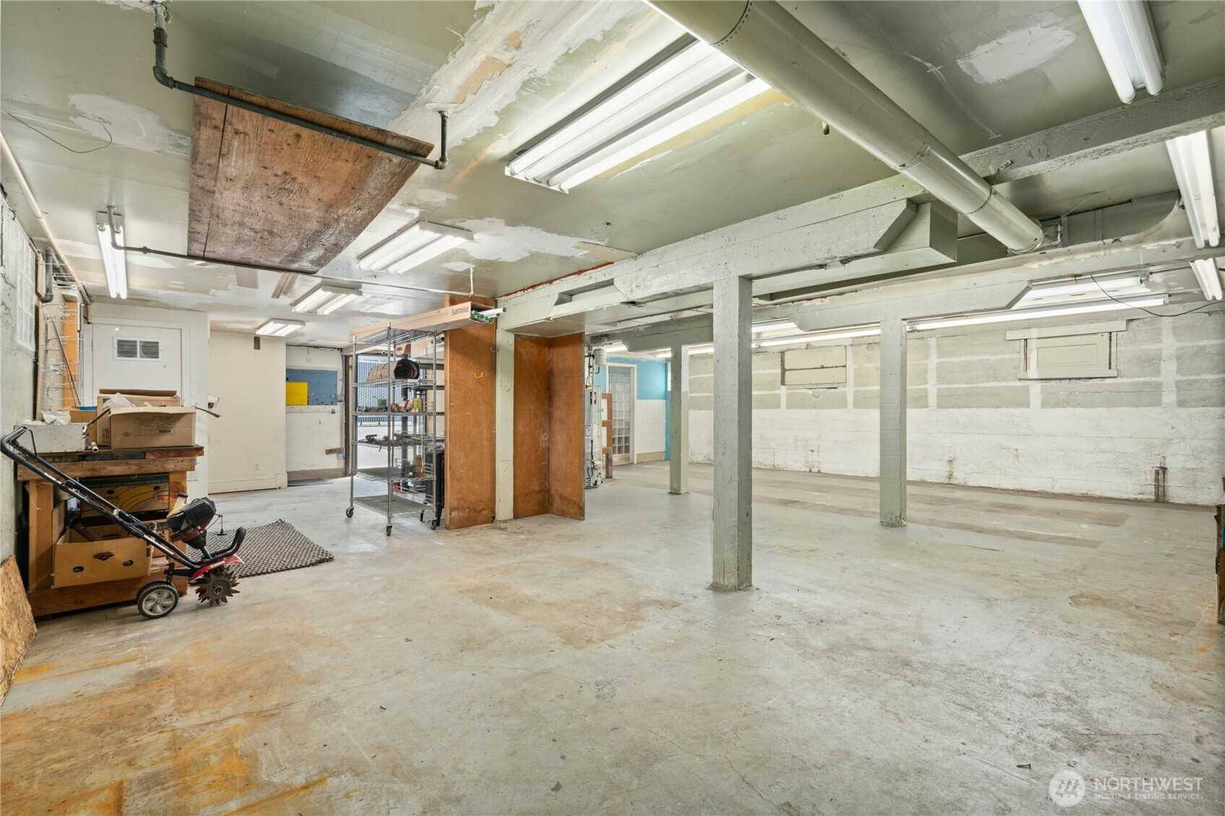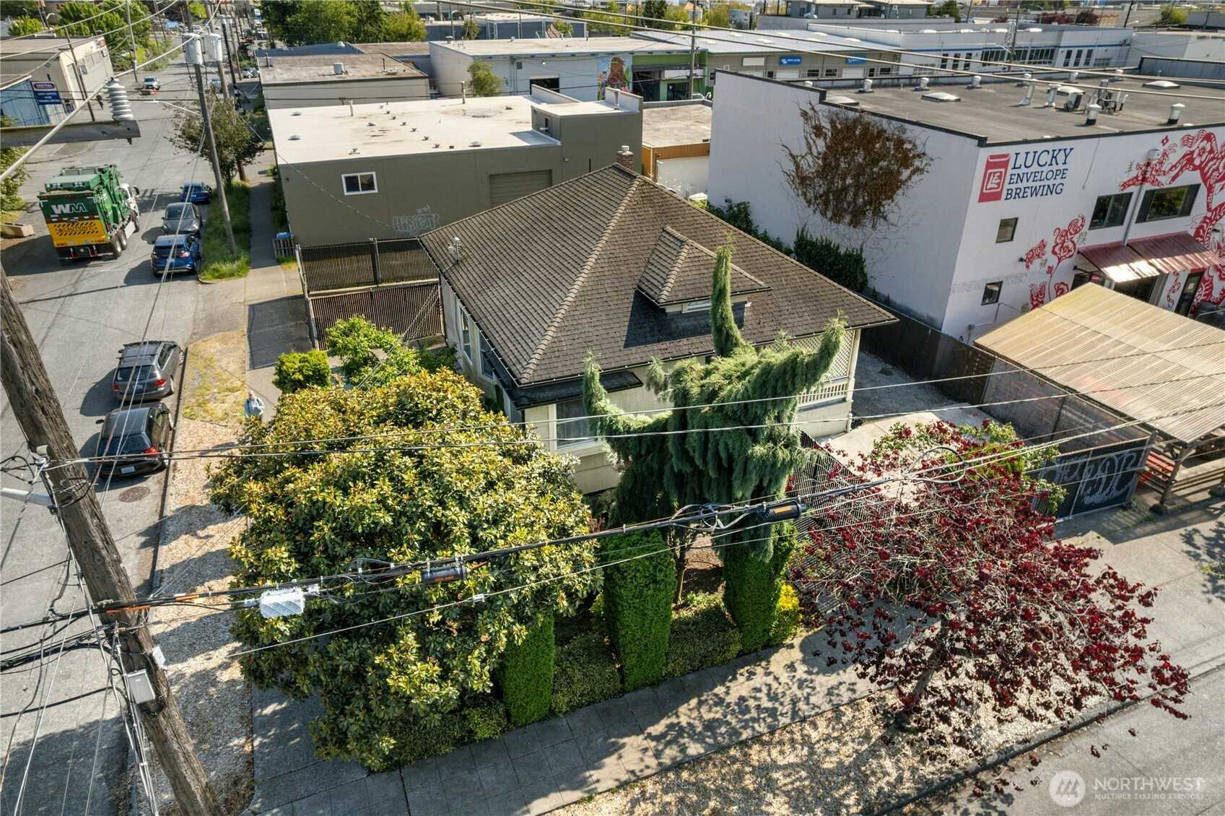Long time owner/user-local plumbing contractor-converted this well-built, single-family home to office and warehouse space. Multiple office and work spaces on main floor including a reception/seating area, kitchenette and powder room. Served by a wide stairwell, the basement offers high ceilings, dry, warm storage, excellent well-lit space with a 3/4 bath and separate entrance. The high fenced screened yard features both street and alley access, expansive concrete and gravel areas, a wide vehicle ramp to the basement warehouse access along with potential for multiple secure off street vehicle parking. Note the two space off street parking pad. Upside potential with current zoning of UI U/45. Be sure to view the virtual tour 3D Floor plan.







