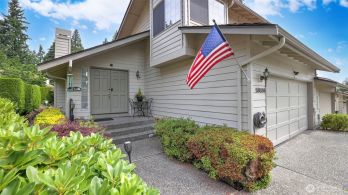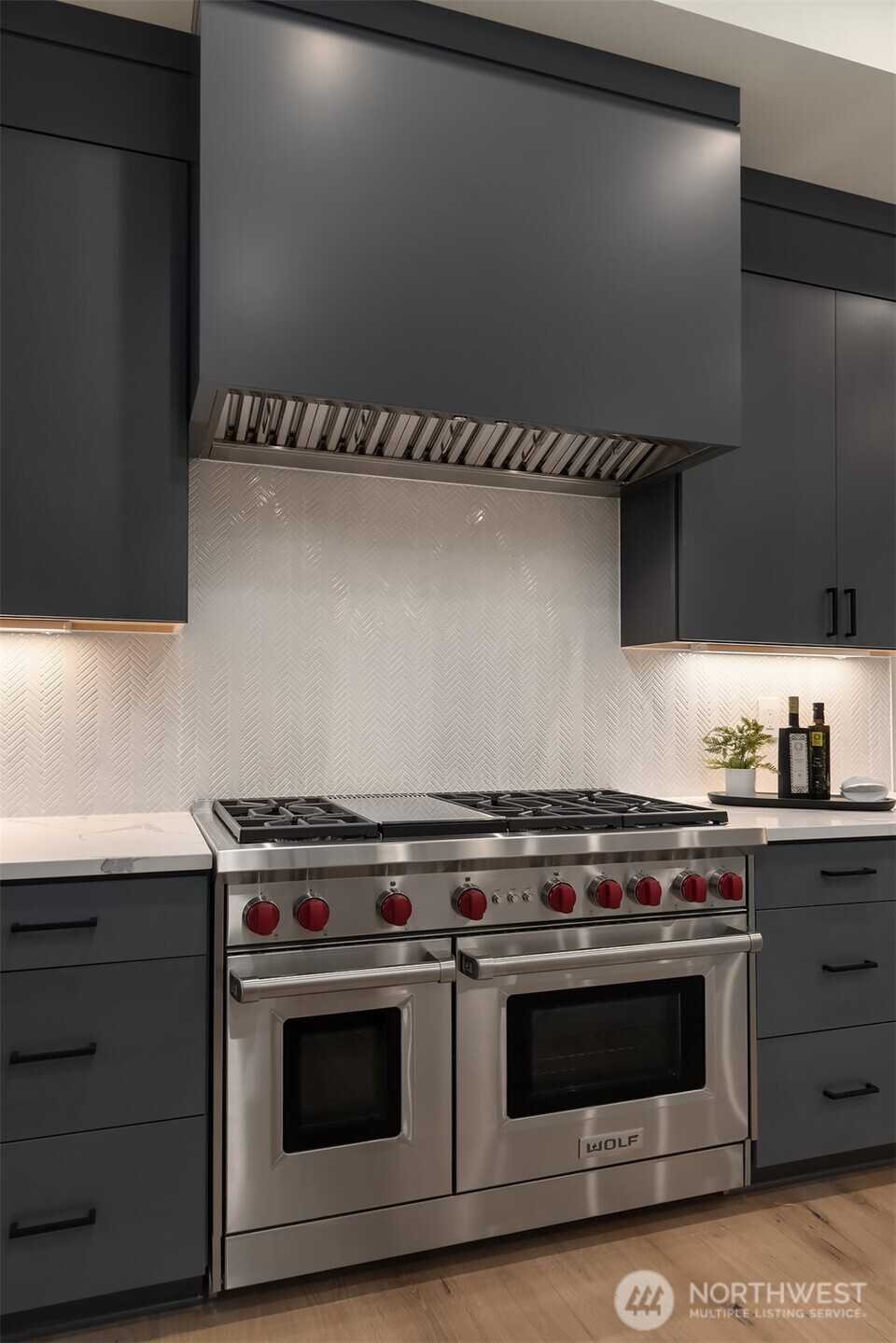MN Custom Homes presents a transitional design in the convenient Spiritridge neighborhood. Entertainment spaces include vaulted great room, outdoor covered living space and bonus room. Private main floor guest suite. Dedicated upstairs work from home office. Primary suite with stunning 5 piece bath. 10' ceilings on the main and 9' ceilings upstairs. Front door faces East. Smart and green features throughout, including solar panels. Convenient access to I-90, Microsoft campus and DT Bellevue. Bellevue Schools, close proximity to Spiritridge Elementary.





















































