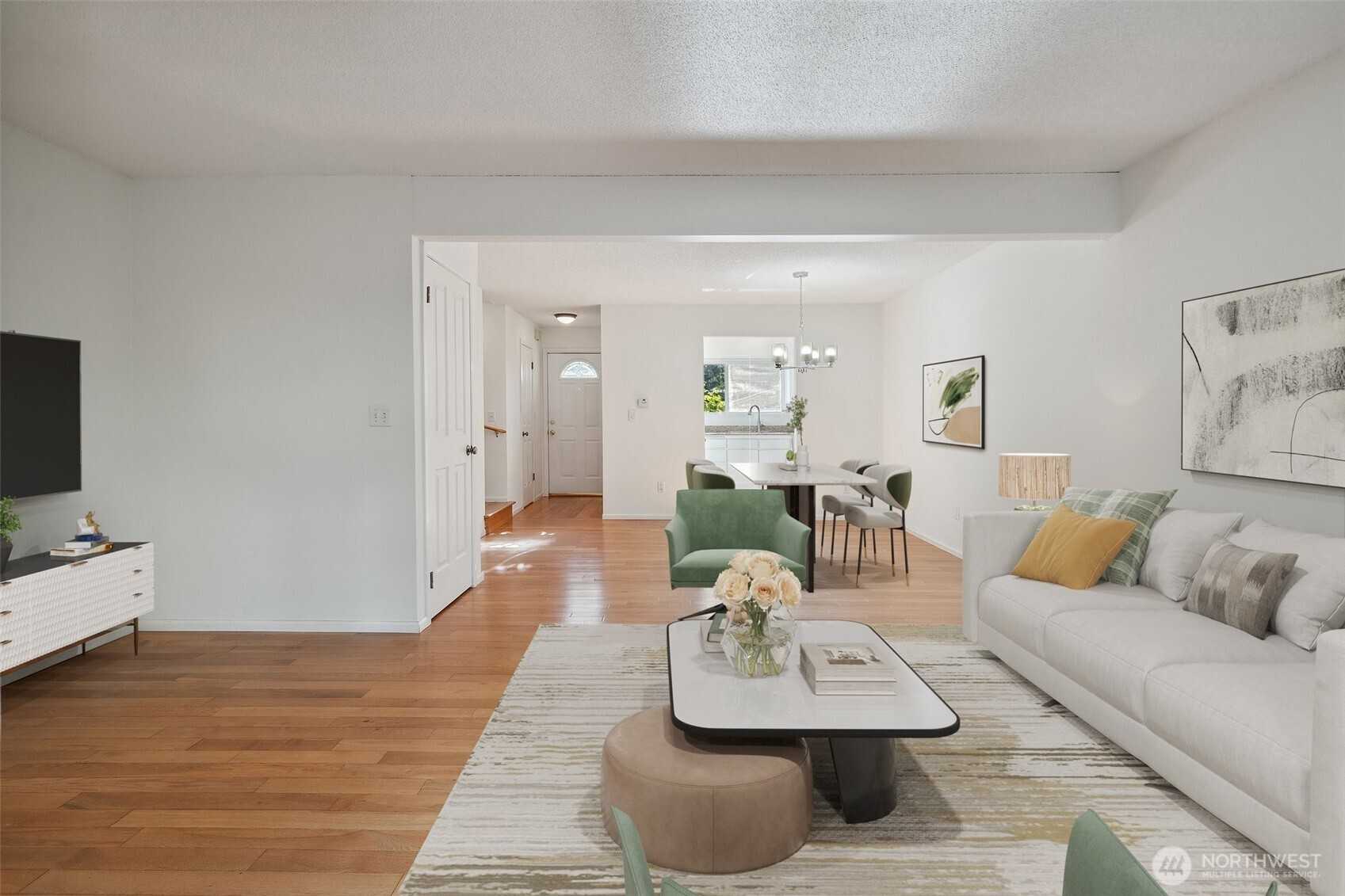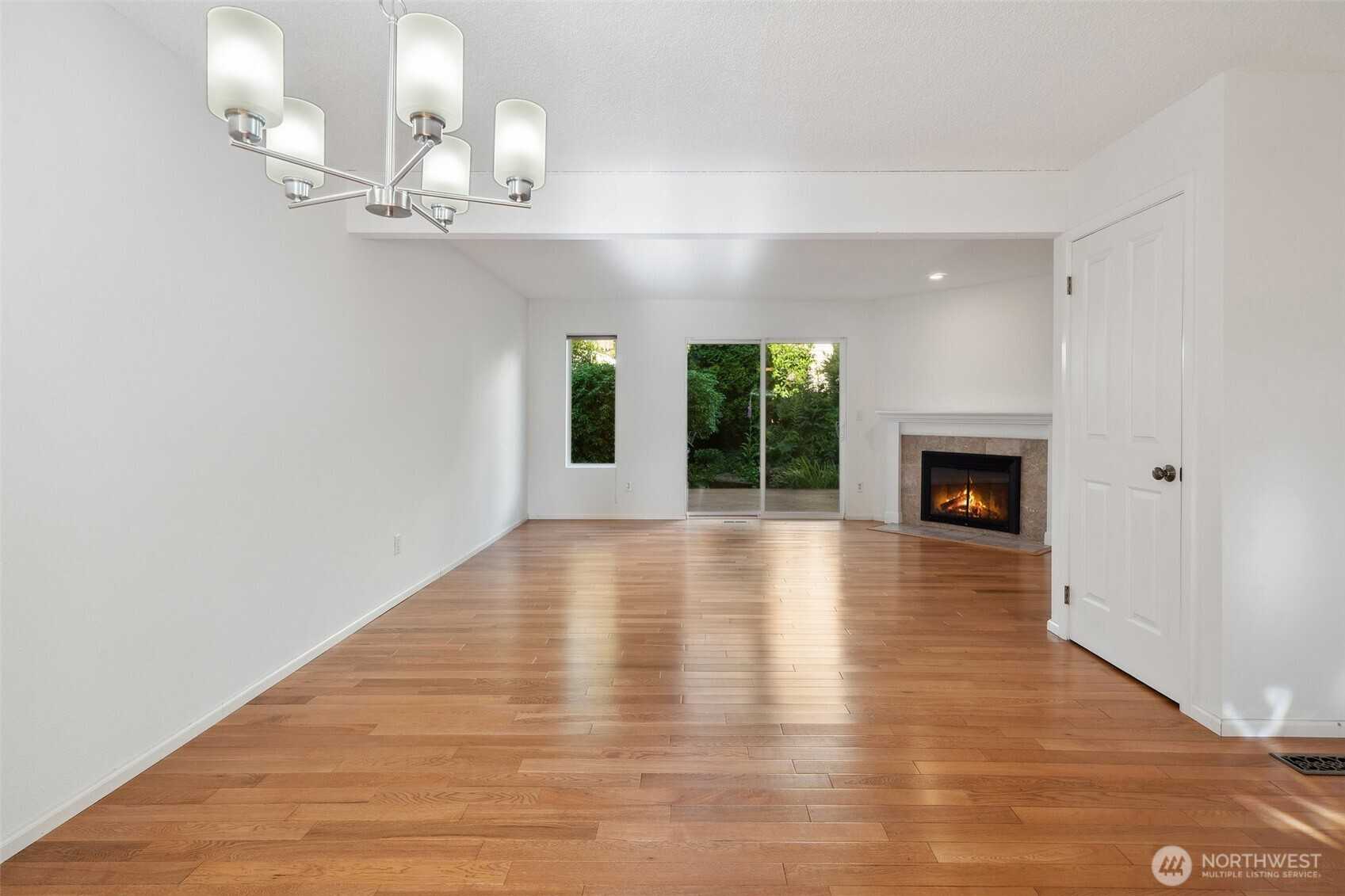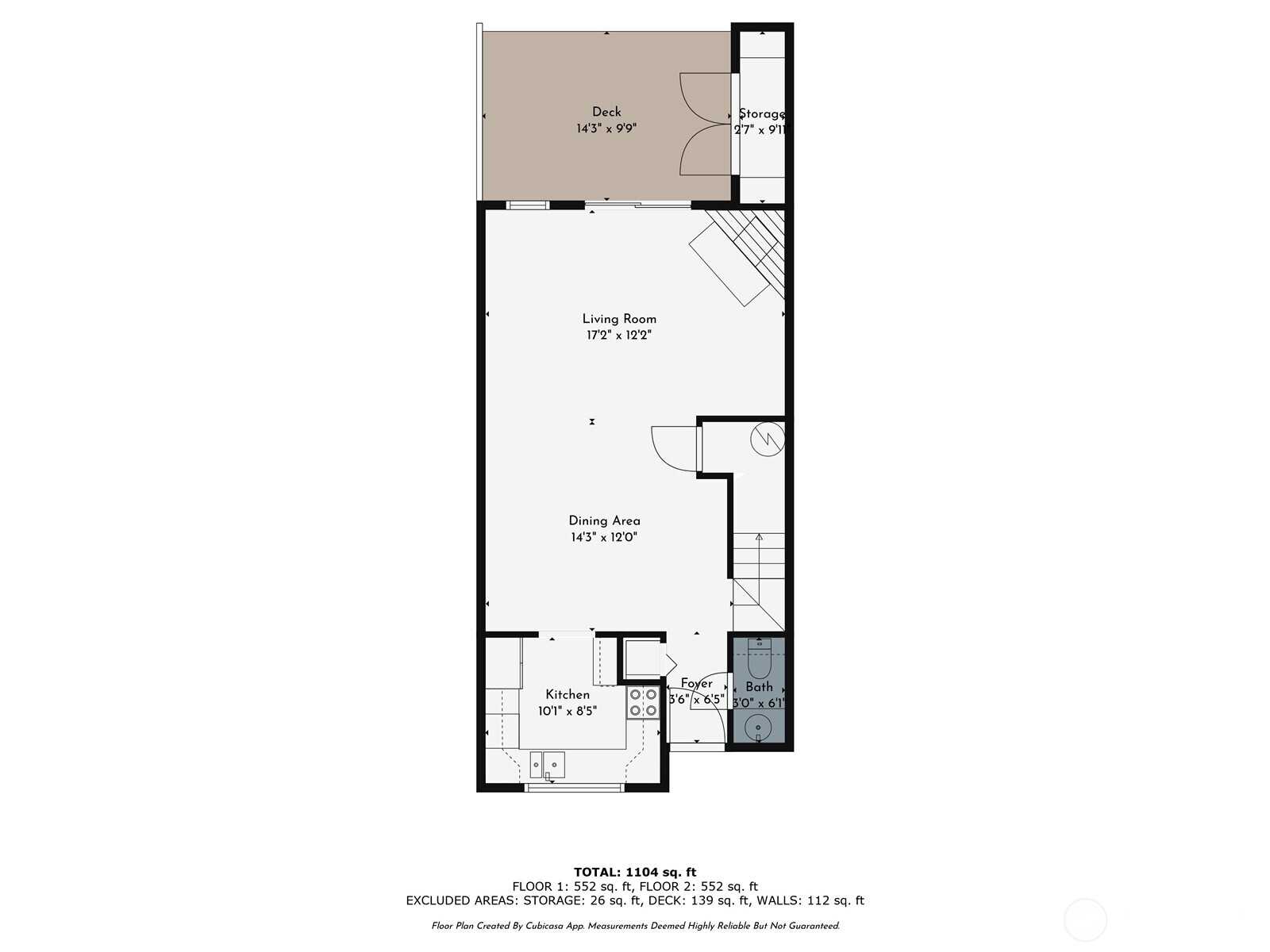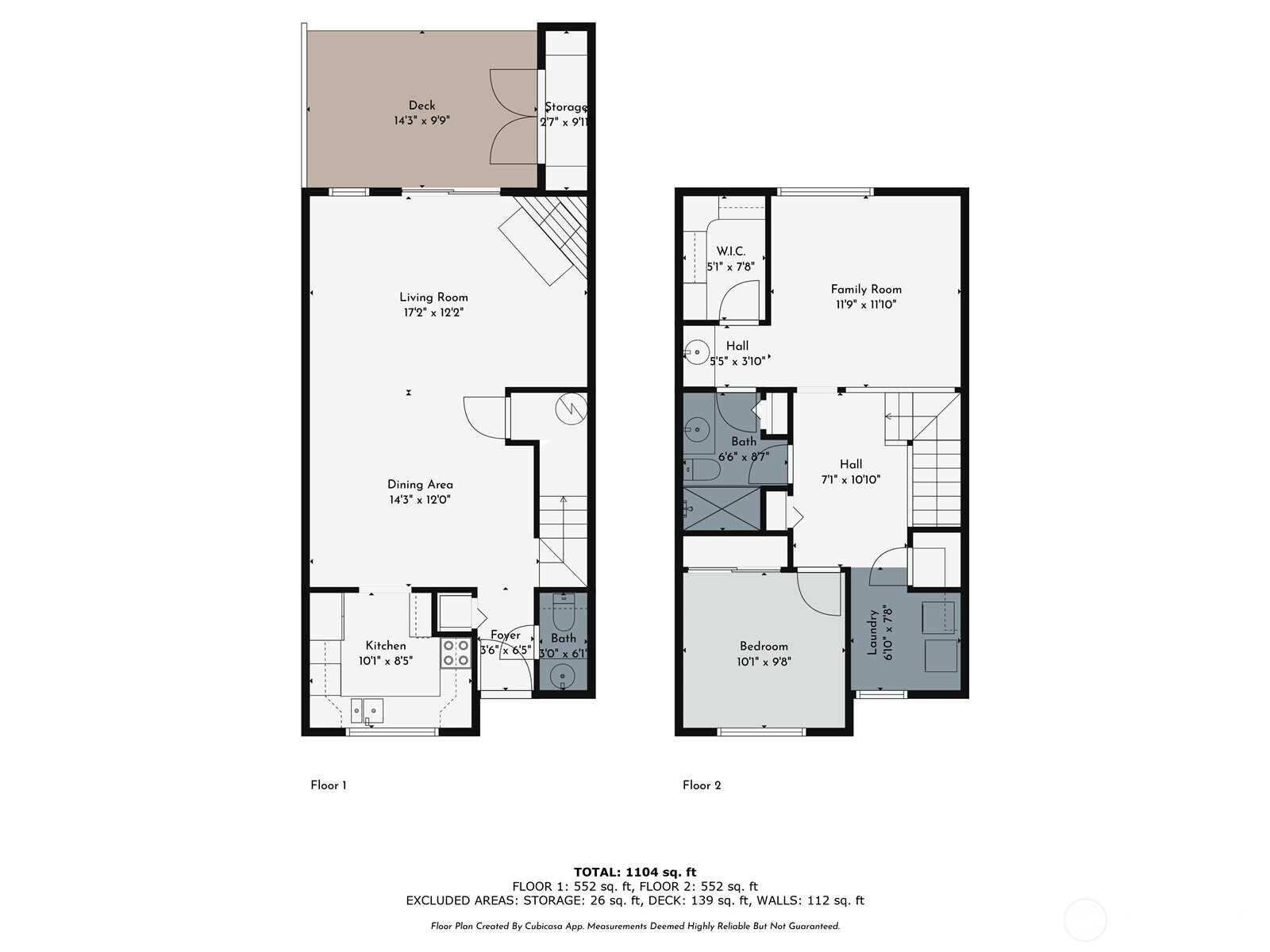Move-in ready & full of natural light, this charming Juanita Crest townhouse is just minutes from Juanita Beach & Lake Washington. Fresh paint, new wood floors & carpet, plus updated kitchen & baths make this home feel modern & welcoming. The unique primary bedroom has been opened to maximize light but can easily be enclosed for privacy. Step outside to a private deck perfect for entertaining, with bonus locked storage in back. Relax by the cozy wood-burning fireplace & enjoy an HOA that covers Water/Sewer/Garbage/Roads & Common Areas. Just minutes to The Village at Totem Lake, Whole Foods, Trader Joe’s, great restaurants & more! This adorable townhouse offers comfort & style in an unbeatable Eastside location you'll love coming home to!



























































