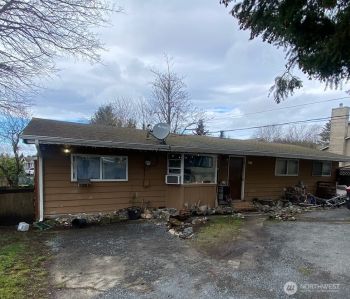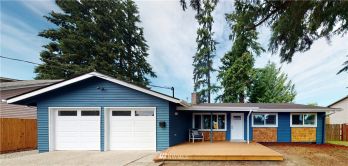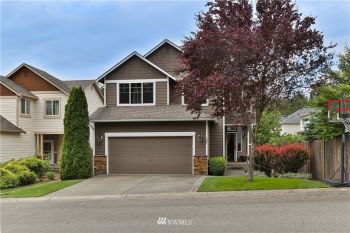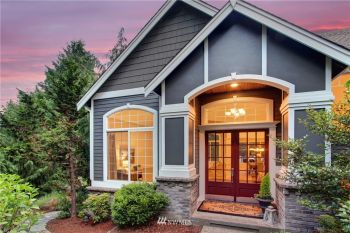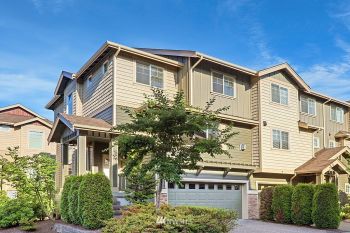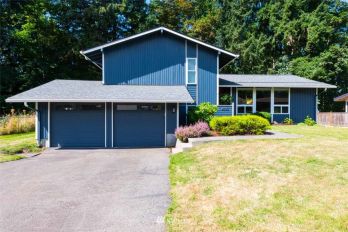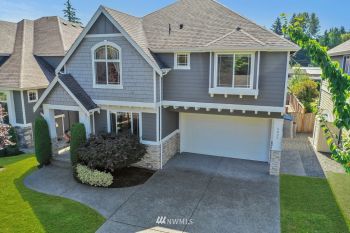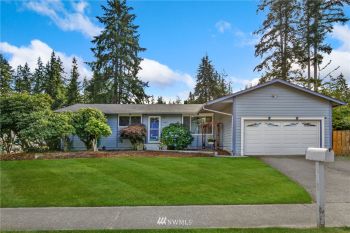Custom contemporary home in the sought-after and Top-Rated Issaquah school district on just shy of a half acre. High-end finishes throughout with 10’ ceilings, 8’ doors, & gleaming hardwood floors on the main level. A private office and stylish powder room add both function and flair. Chef’s kitchen features Sub-Zero fridge, Wolf 6-burner/double oven, and walk-in pantry. Dual sliders open to covered outdoor living with fireplace, spacious patio, and a flat backyard. Oversized 3-car garage. Upstairs offers large bedrooms with walk-ins, bonus room, 3 full baths, 2nd laundry, and a luxurious primary suite with heated bath floors. Central A/C, floating staircase, central vacuum, irrigation, and security system. Non-conforming 4th bed upstairs.






