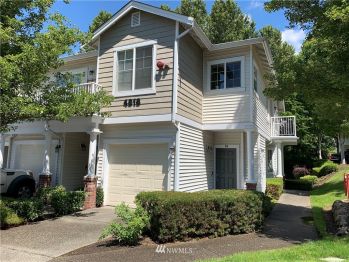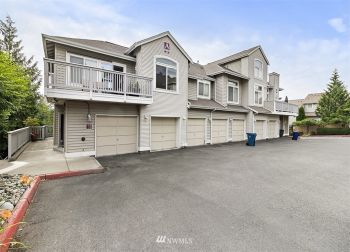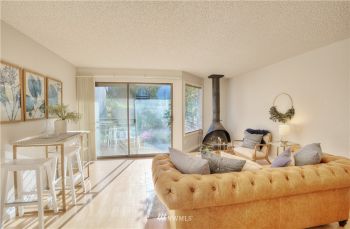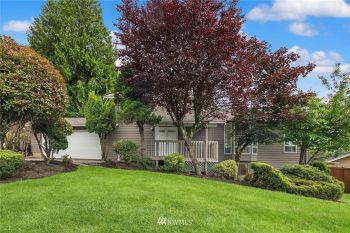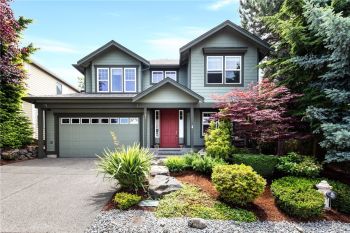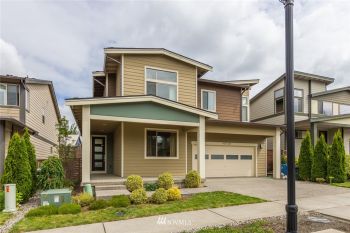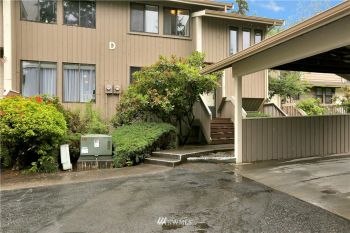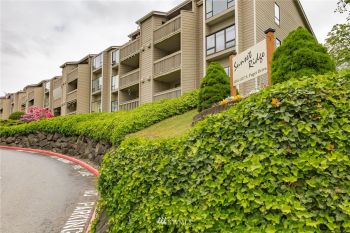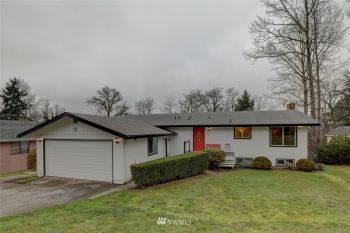This Stunning & Upgraded End-unit townhome is located in the peaceful, gated Ashburn community. Bright & Airy with vaulted ceilings & tons of windows...you will love the window seat reading nook & 2nd floor open den/office area. Main level offers hardwood fls, designer paint, gas FP & range, quartz countertops, pasta filler, pantry & sunny deck for BBQ's. The 2nd floor offers a sumptuous primary suite w/walk in closet & walk-in Spa Bath; a full laundry room; 2 nice sized additional bedrooms with large closets. Find storage for everything in the large 2 car garage + 2 car off street parking in the driveway. Super Convenient local just moments to The Landing, Valley Medical, Ikea, I-405 & 167. No rental Cap! Strong HOA! New Roof 2024.






