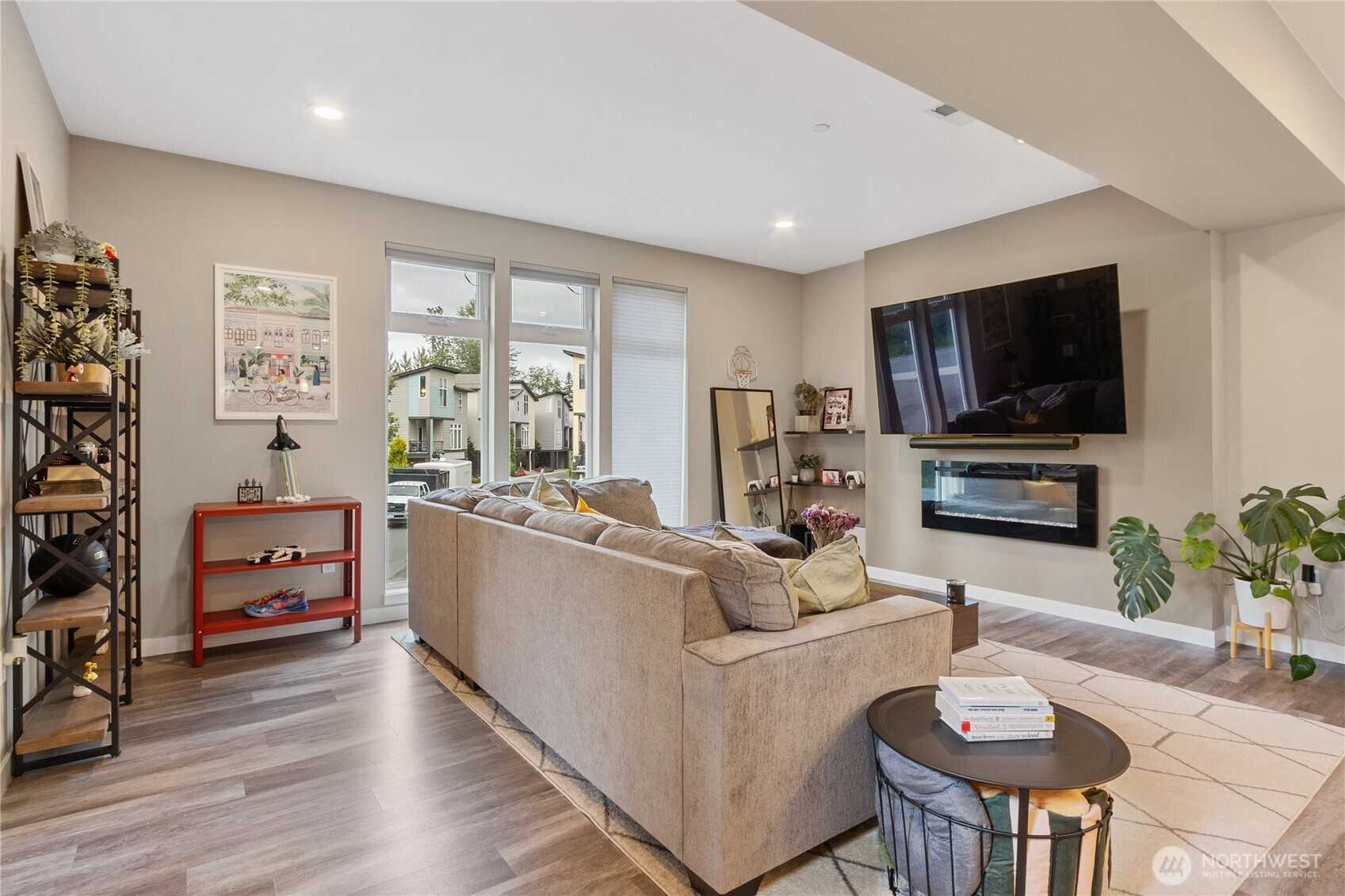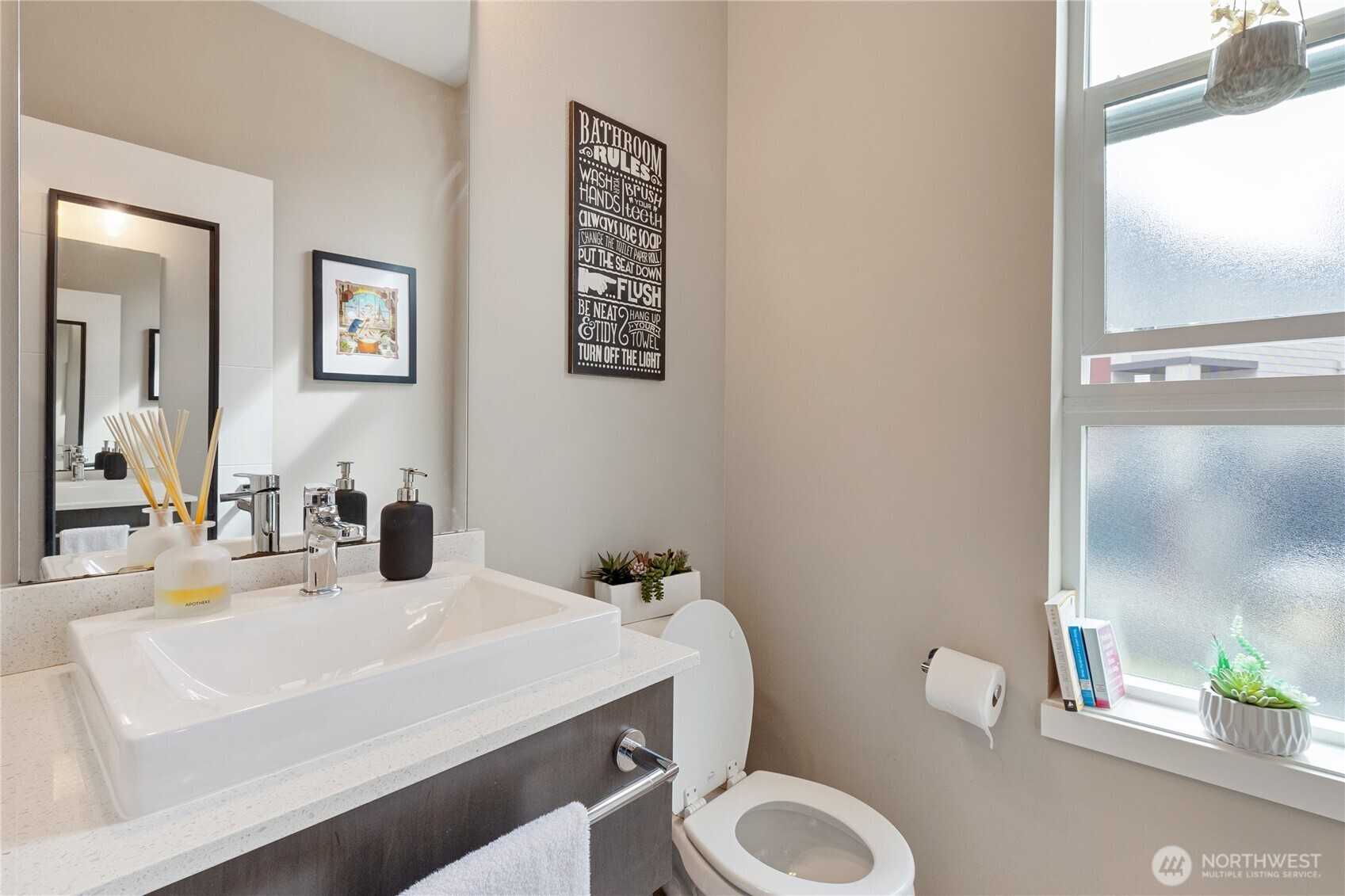Welcome to this sleek and stylish contemporary home! The Altair floor plan offers 3 bedrooms, 2.5 bathrooms, and 2,019 sq. ft. of beautifully designed living space. Upon entry, you'll find a versatile bonus room perfect for a home office. The main floor features a spacious, open layout with a chef-inspired kitchen at the heart of the home, with stunning cabinetry, and elegant quartz countertops. Enjoy the added convenience of a butler’s pantry, step outside to the balcony for outdoor seating. Upstairs, features 3 bedrooms, including a generous master suite with vaulted ceilings, a walk-in closet, and a luxurious master bath. The home is strategically located near Ash Way Transit Station and offers easy access to the I-405 & I-5.


















































