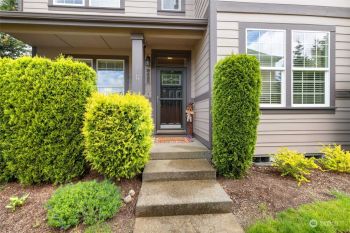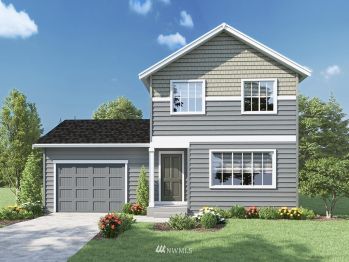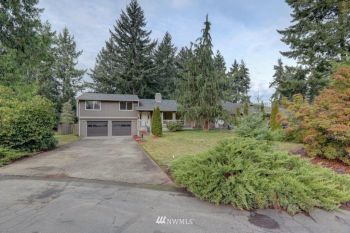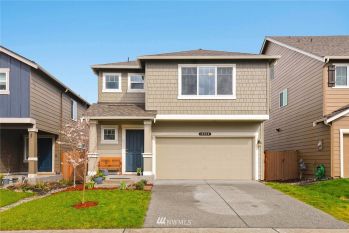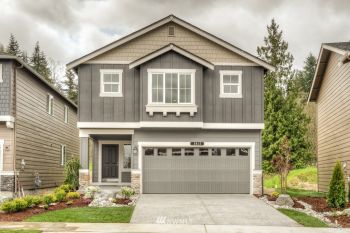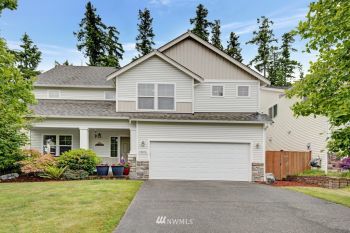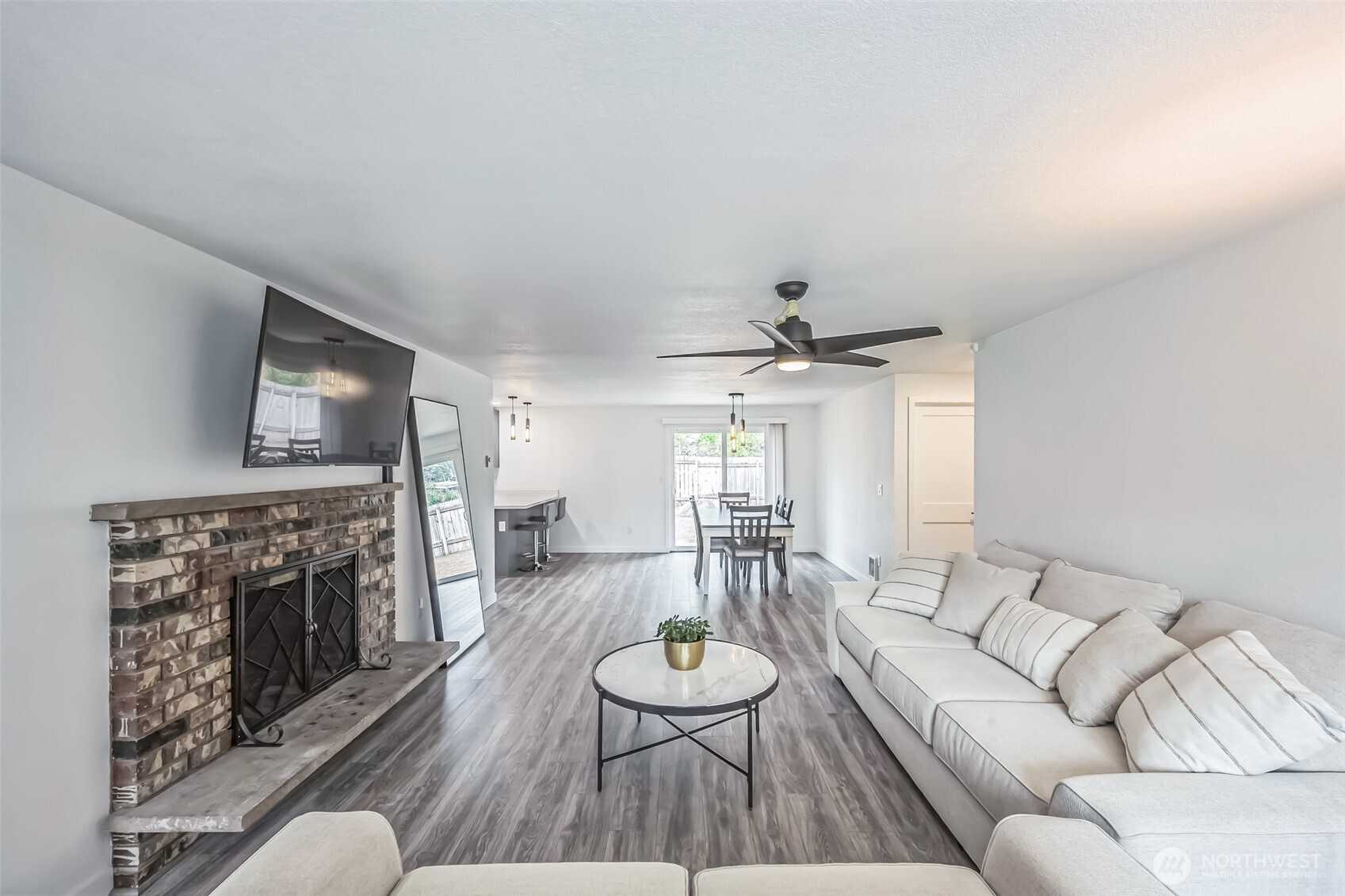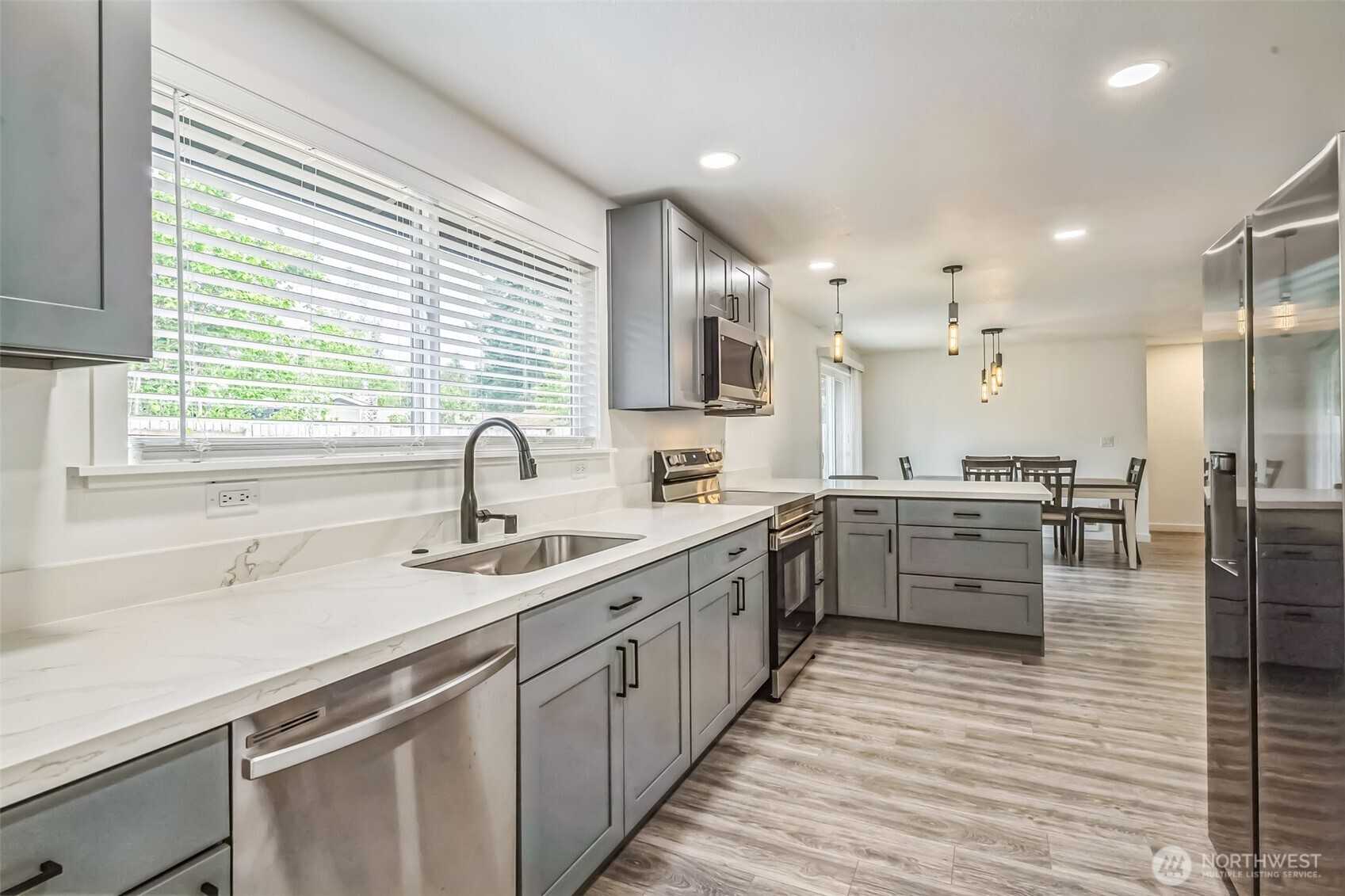Fantastic opportunity to own beautifully remodeled & move in ready single level home! This gorgeously updated gem will leave you wanting for nothing! Accent door welcomes you to cozy living room w/plenty of natural light, charming brick fireplace, & lovely LVP flooring thru-out. Gorgeous kitchen features quartz countertops, breakfast bar, new light fixtures, & SS appliances. Newly updated bathrooms feature modern hardware, circular mirrors & sleek tile flooring. Private & generously sized fully fenced backyard offers patio & seeded lawn that will be green & grassy for summer! New plumbing, wiring, windows, insulation, crawl, & 2020 roof will have you resting easy! Nearby endless amenities including state fair, parks, shopping, & eateries!













