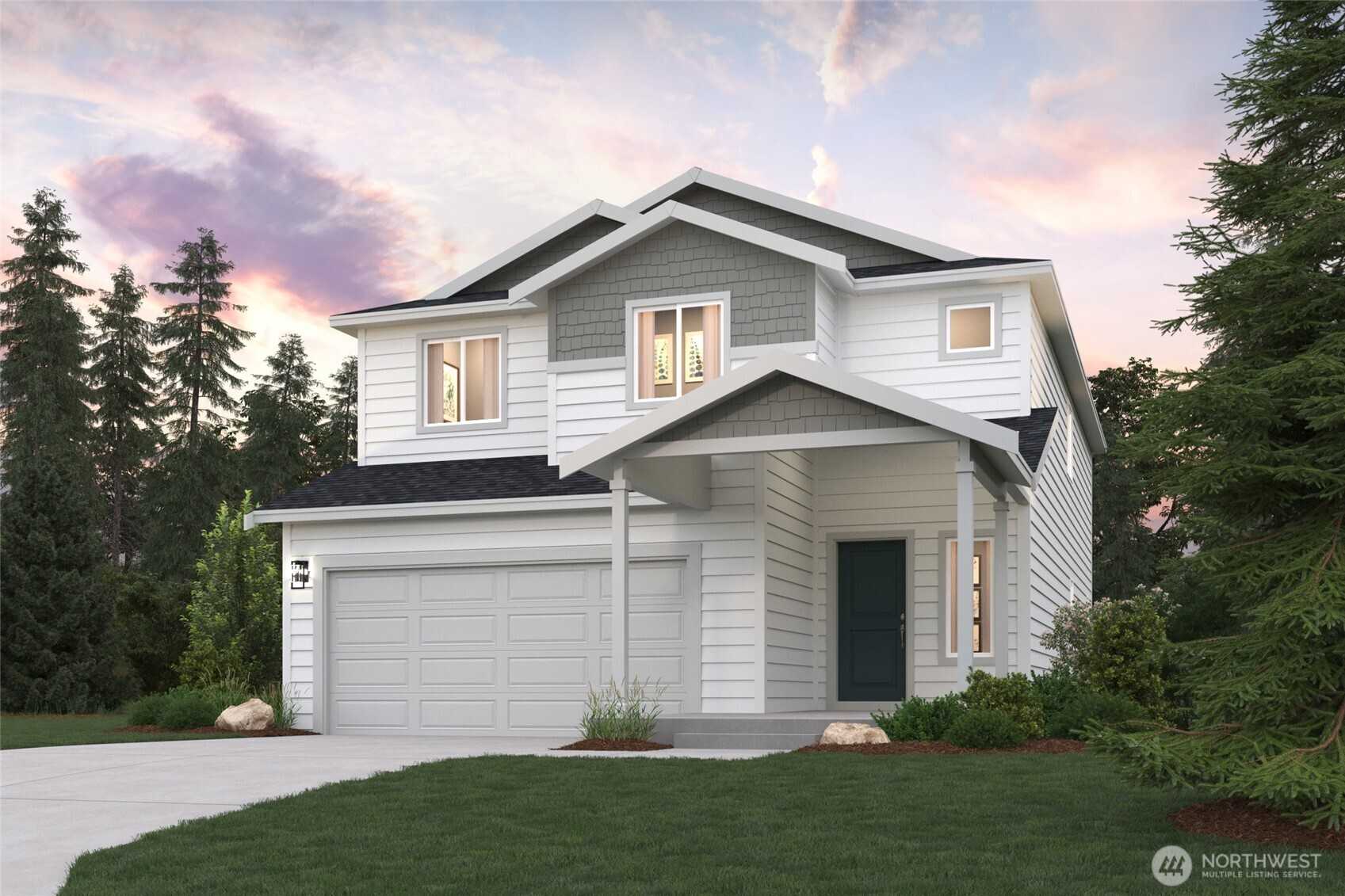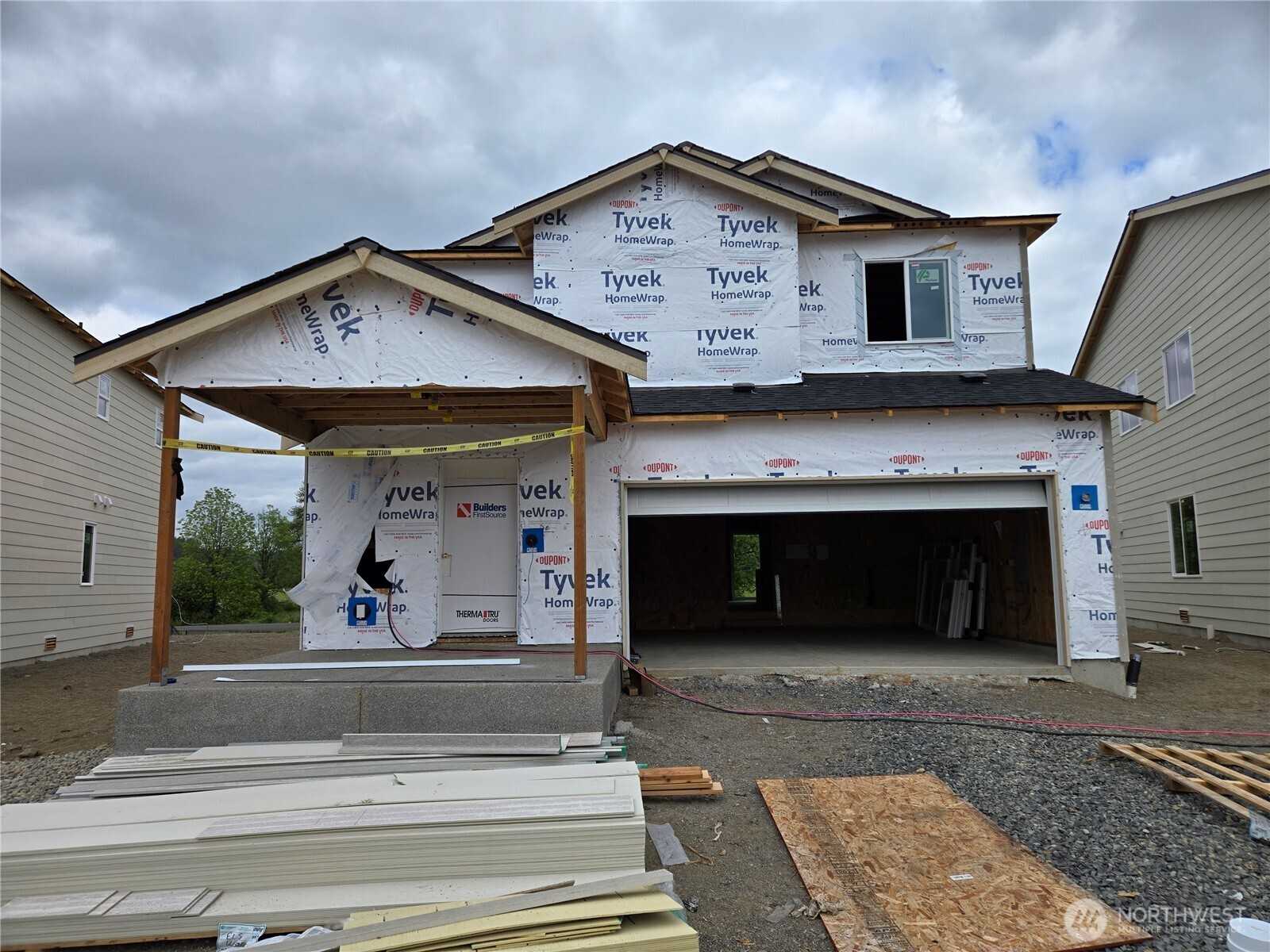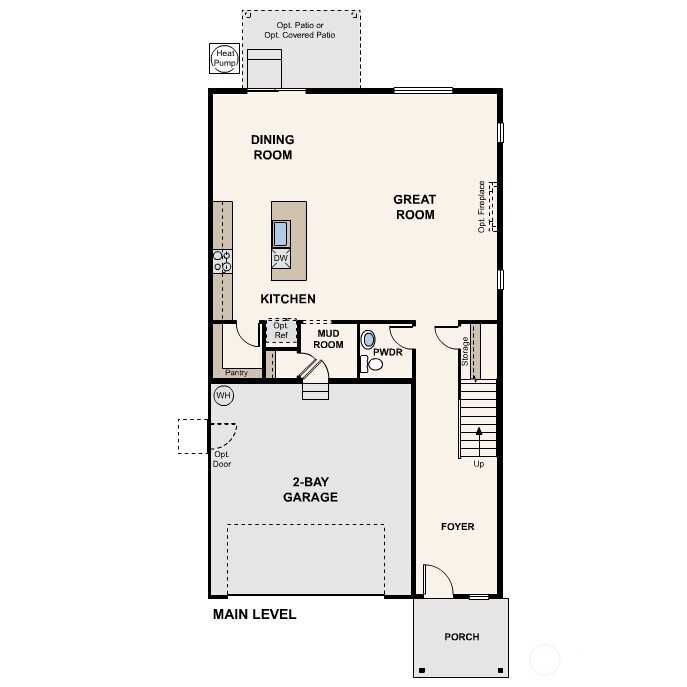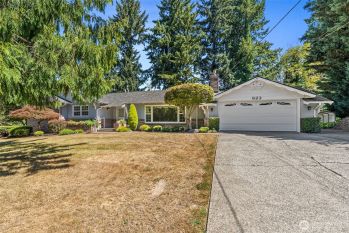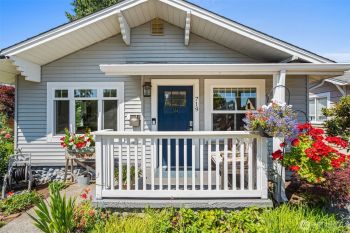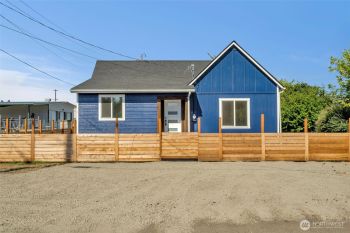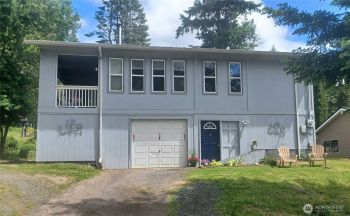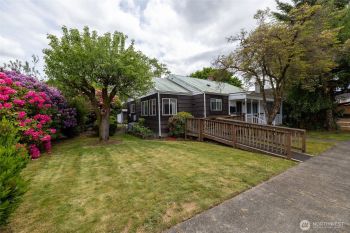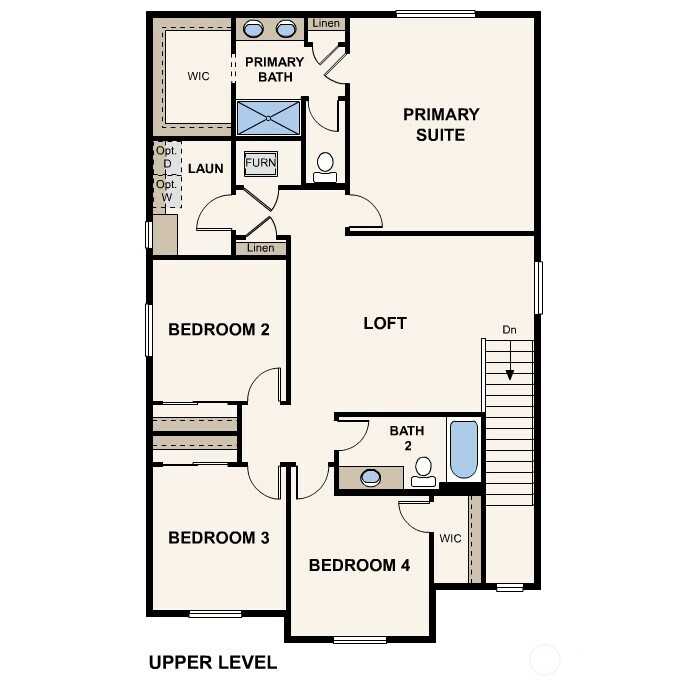The Finley floor plan on Lot 82 is 2,447 sq/ft 4bd/2.25ba home. This home will come with: quartz countertops in Kitchen & Primary bathroom, deep stainless steel kitchen sink, tile backsplash in Kitchen, LVP throughout main floor (except office/den and under stairs), 8' Ceilings, front yard landscaping, White cabinets w/hardware & soft close hinges, Brushed Nickle plumbing fixtures, Century Home Connect, back patio, Fire Place, microwave/hood, range/oven, dishwasher & garbage disposal. Buyers bring your Brokers for 1st visit to register and receive SOC, Site Reg.#4784


