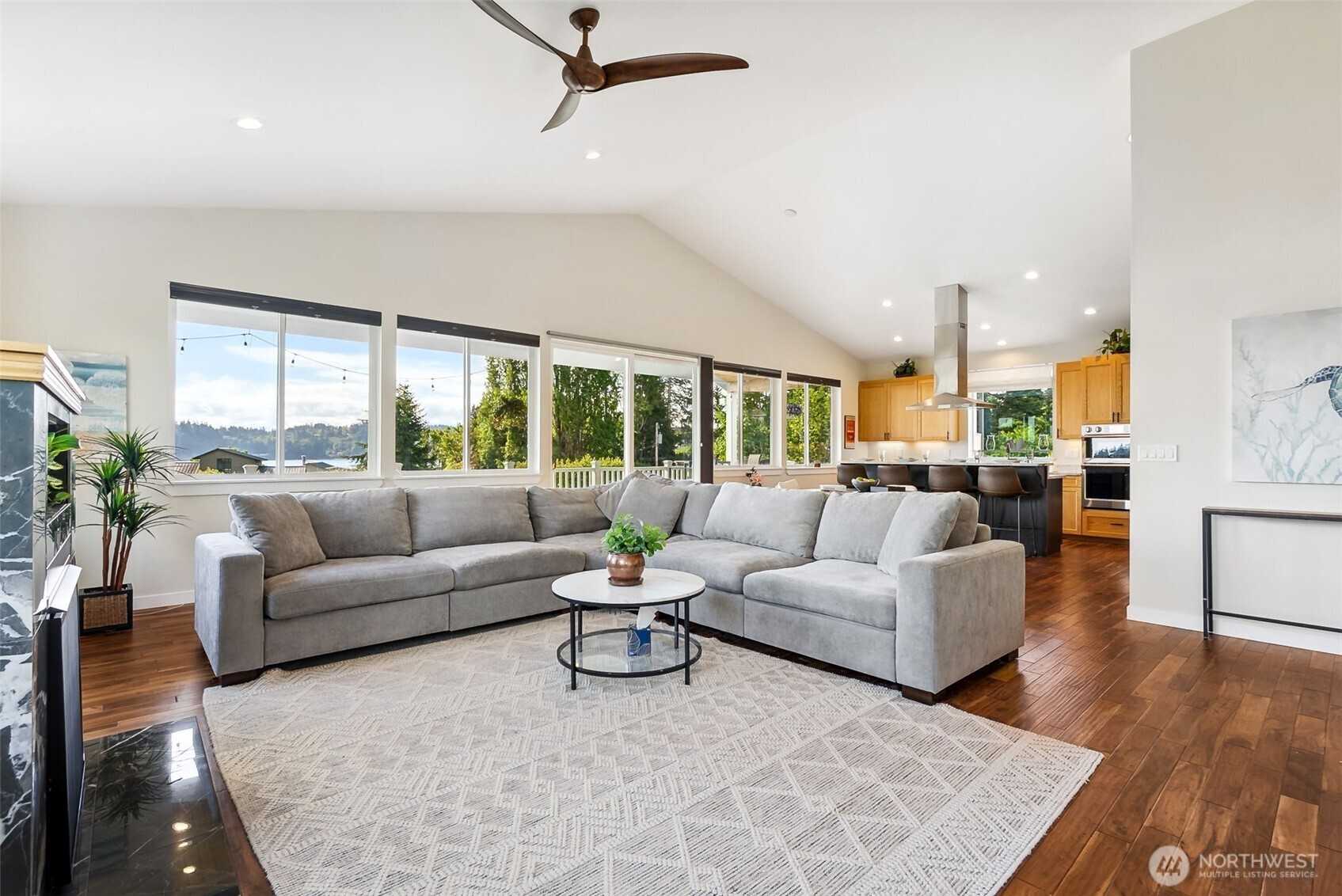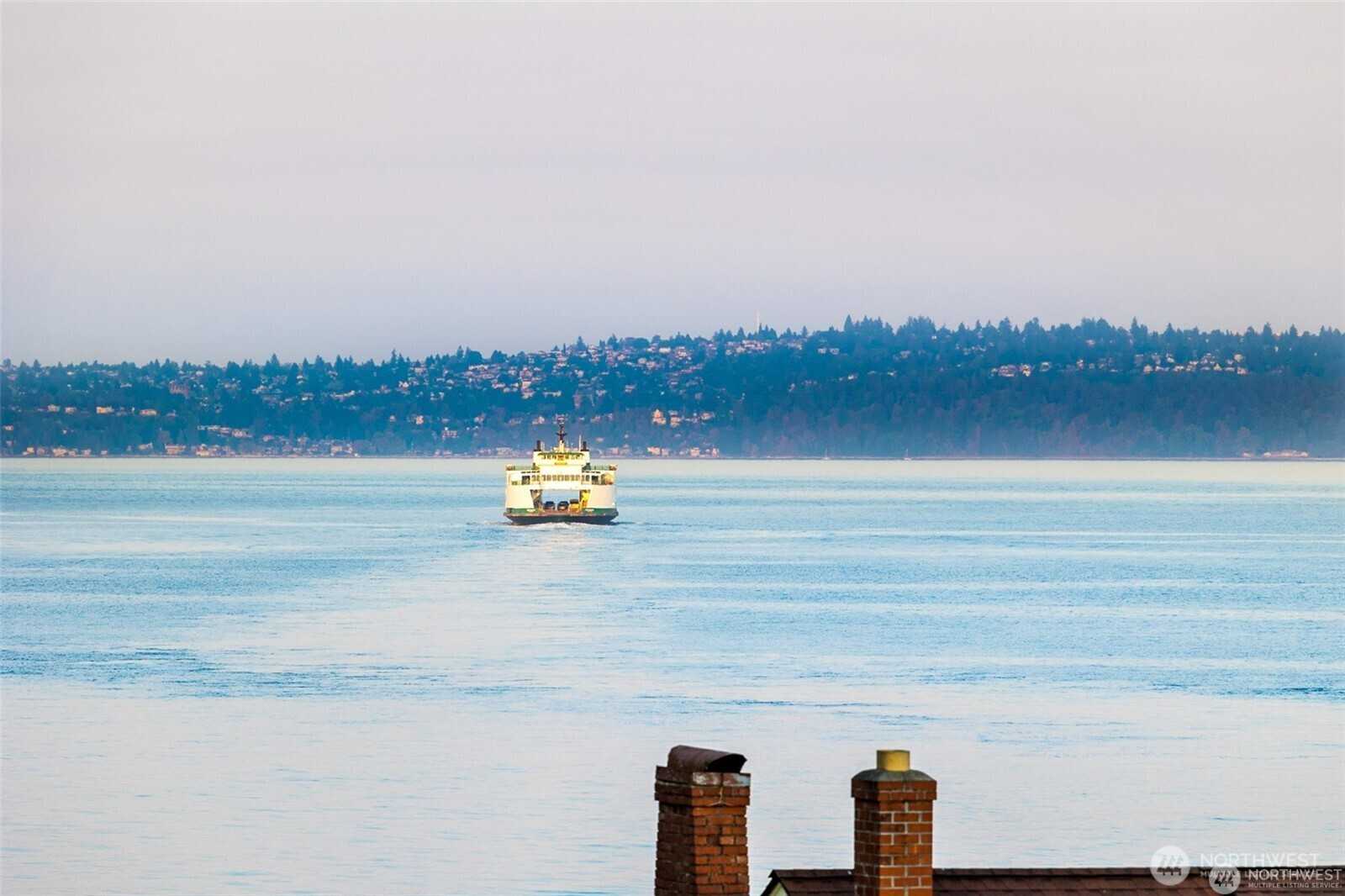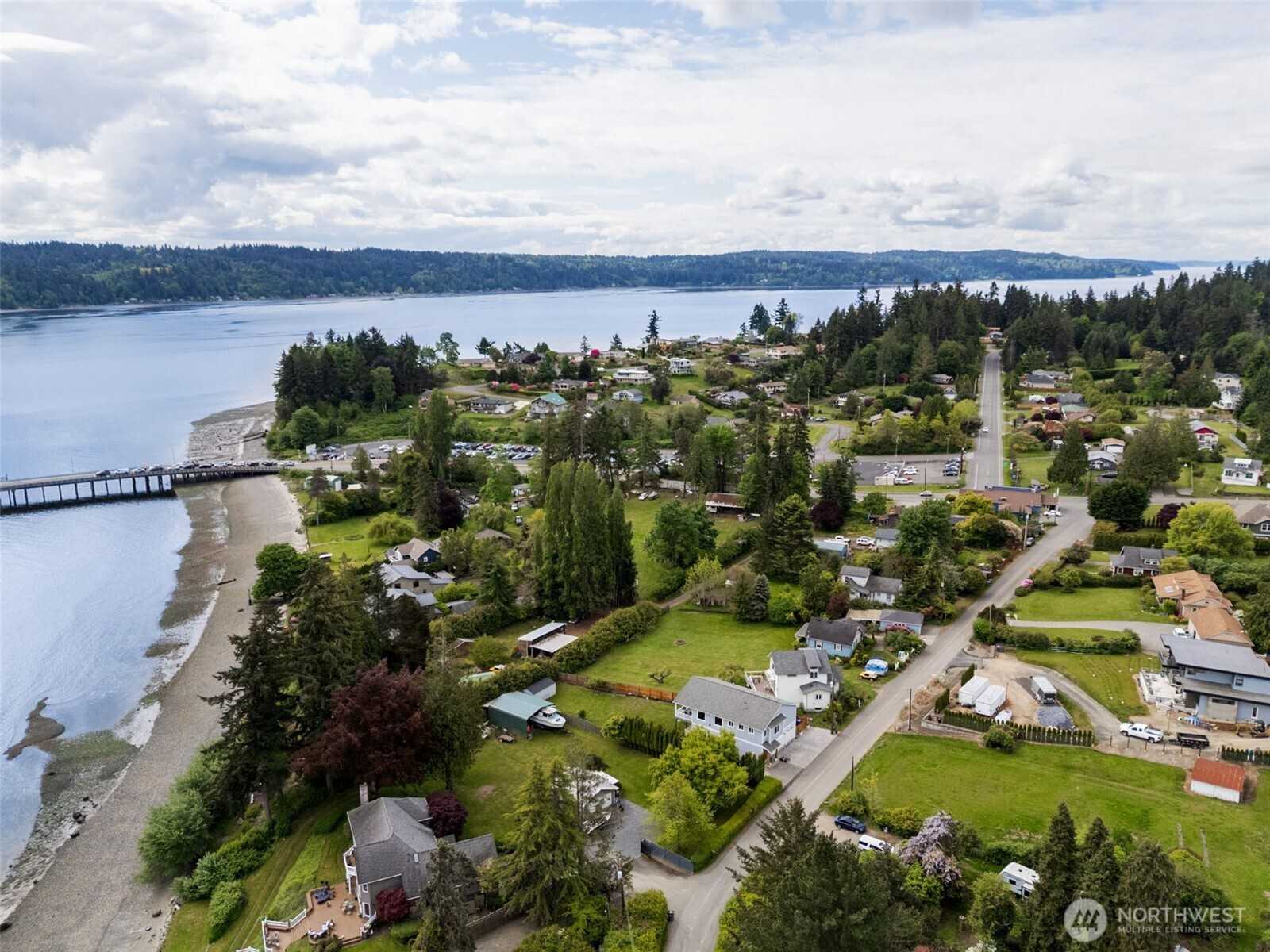4.9% interest, owner financing available! Charming Beach House, with sweeping waterfront views nestled in the heart of sleepy Southworth a block from the Southworth fast ferry to Seattle. This water-view 3 bed 2.75 bath two story on almost a quarter acre is ready to be your dream home. Living room, kitchen and huge back deck offer sweeping views of The Puget sound, ferries, Seattle and Blake Island. Primary suite upstairs includes large walk-in closet, garden tub, shower and private toilet. Third bedroom and full bath downstairs could easily be a mother-in-law sweet! Large two car garage fully finished ready to be your shop or house your classic cars! Come join the quiet waterfront community lifestyle in Southworth.























































