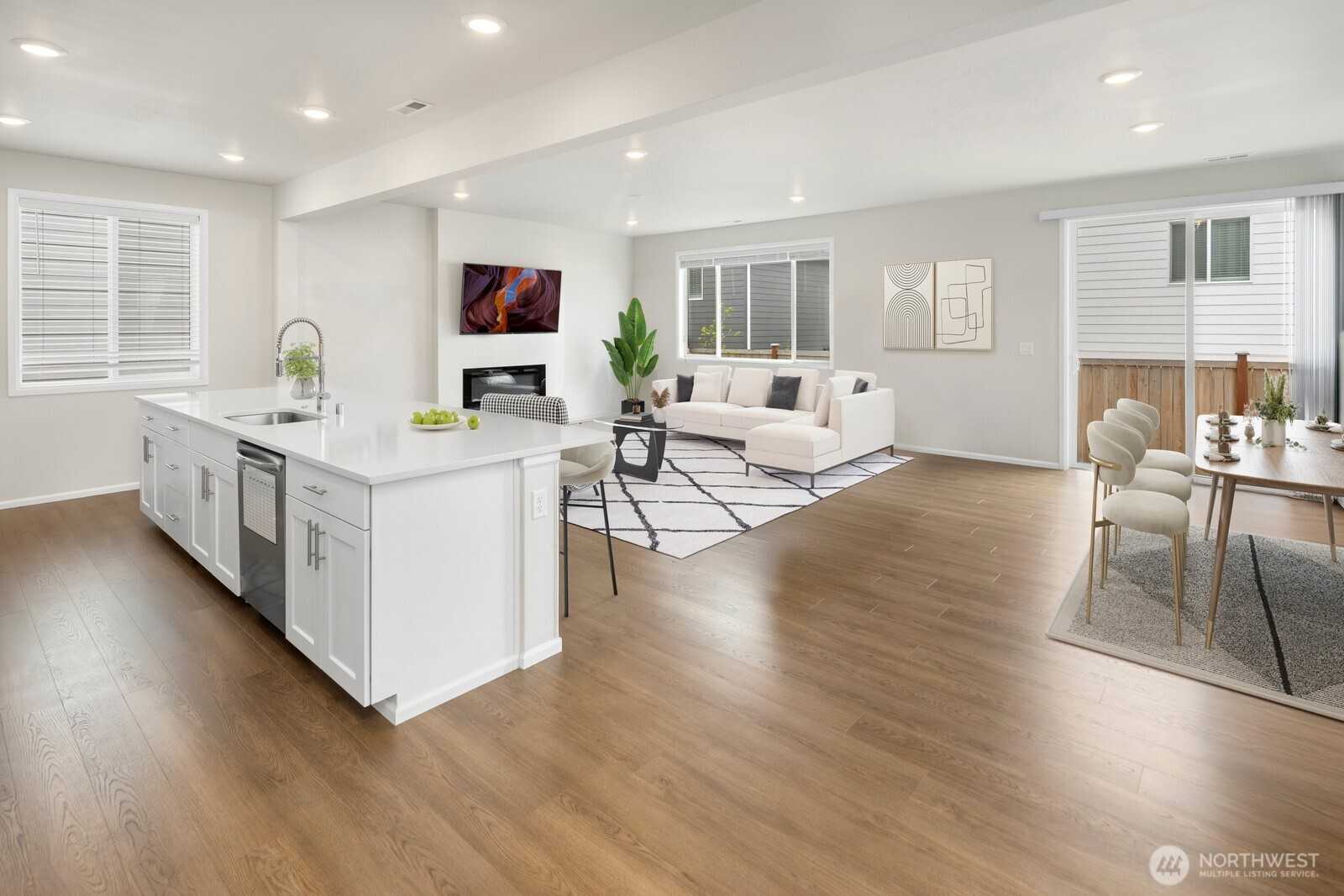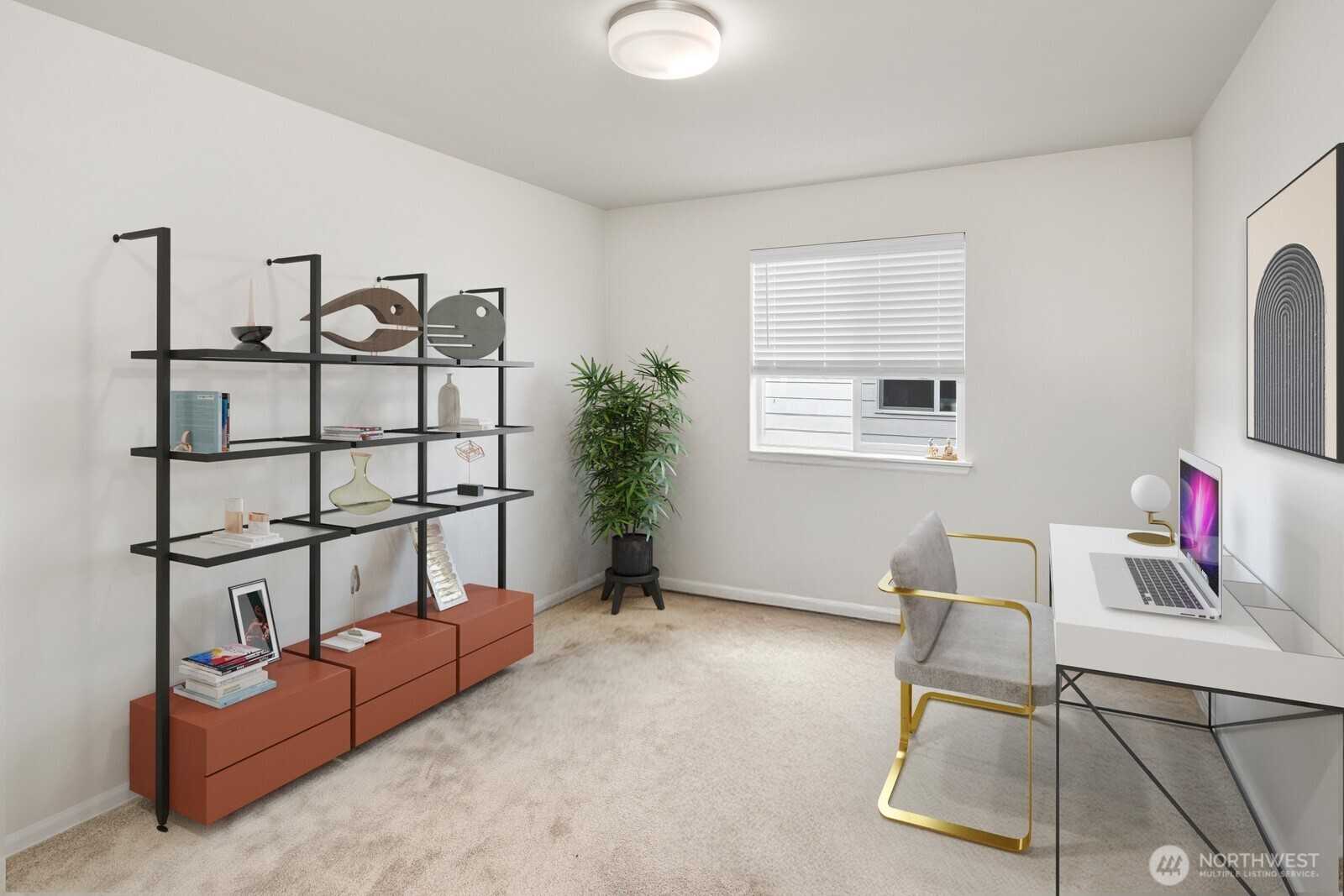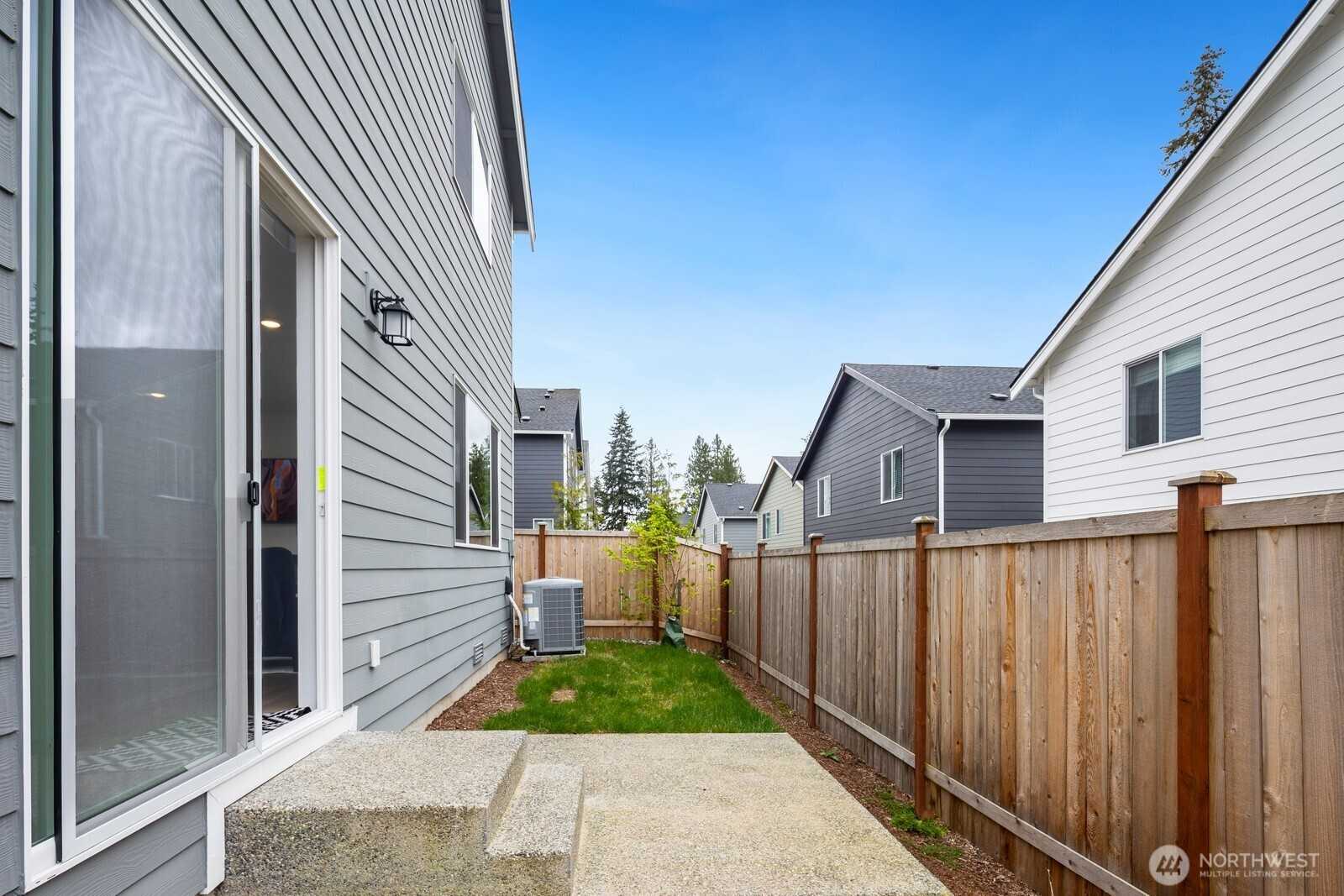Welcome to this EAST-facing corner Sequoia floorplan by Lennar—better than new! This spacious home features a flexible main floor bedroom with a ¾ bath, ideal for guests or a home office. The open-concept layout includes a bright white gourmet kitchen with SS appliances, a generous great room, and a dining area perfect for gatherings. Upstairs, a versatile loft is surrounded by four well-appointed bedrooms, including a luxurious owner’s suite with a spa-inspired bathroom and expansive walk-in closet. Enjoy year-round comfort with A/C, and a fully fenced yard for added privacy. Flooded with natural light and located near shopping and with easy freeway access—this home offers the perfect blend of comfort and convenience. Welcome Home!

















































