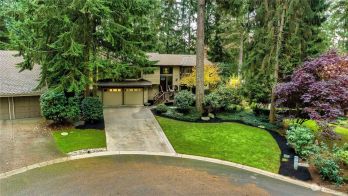Enjoy the spectacular view or head out to the gorgeous deck for your morning coffee in the peaceful and serene backyard. This two-level, duplex-style condo is arranged with an open and spacious floor plan with 2301 sq. ft. of living space + 606 sq. ft. attached garage. Nestled in a wonderfully maintained neighborhood, this home features 2 spacious bedrooms + a large loft. The dwelling offers (1) full bath, (1) ¾ bath, and (1 )½ bath. The kitchen boasts granite countertops + oak cabinets, with a bright wide-open flow to the dining room. Vaulted ceilings in the living room featuring a gas fireplace – perfect for enjoying peaceful evenings. Main floor enjoys a large primary bedroom with vaulted ceilings and an en suite bath with double sinks.











































