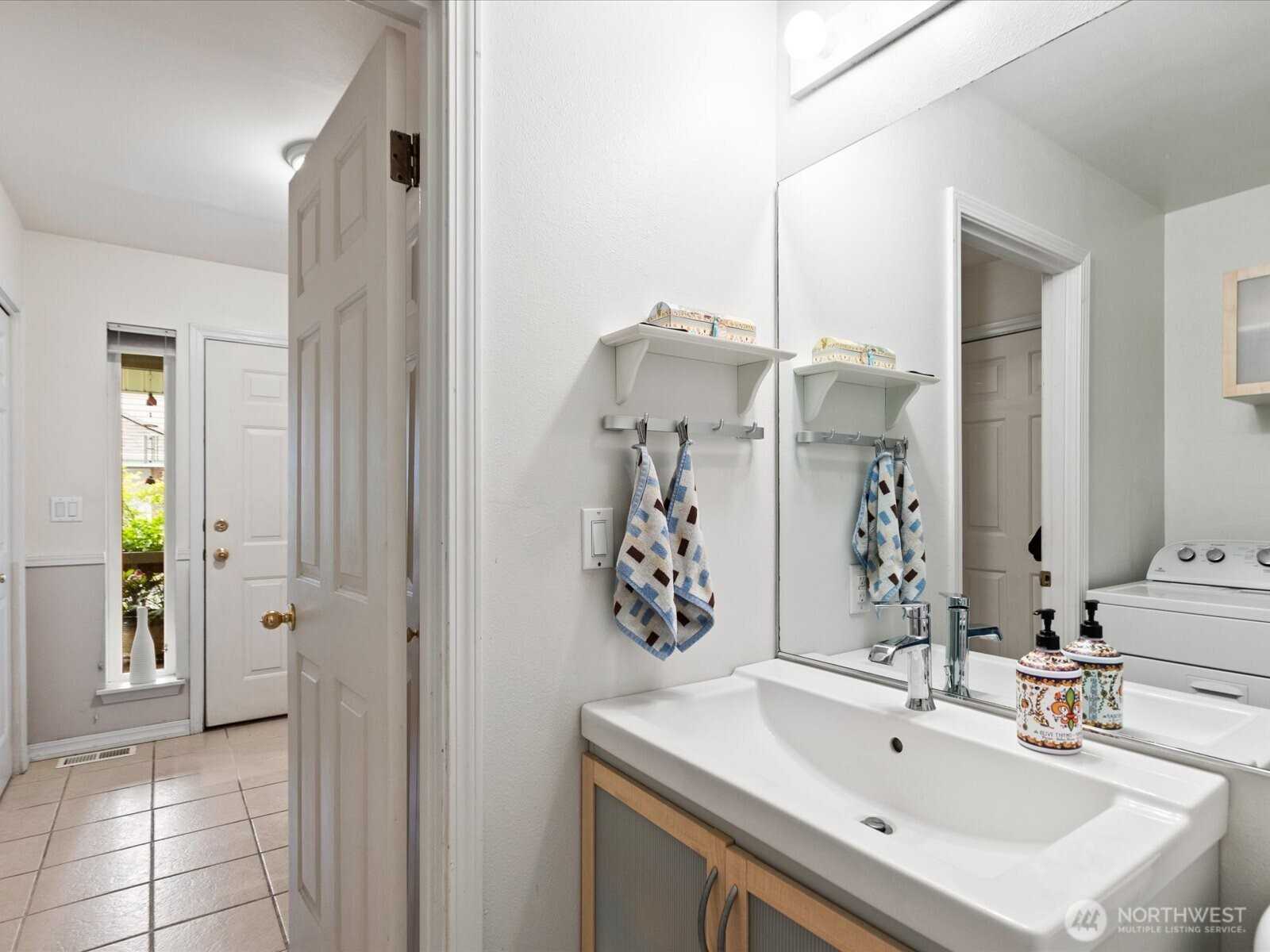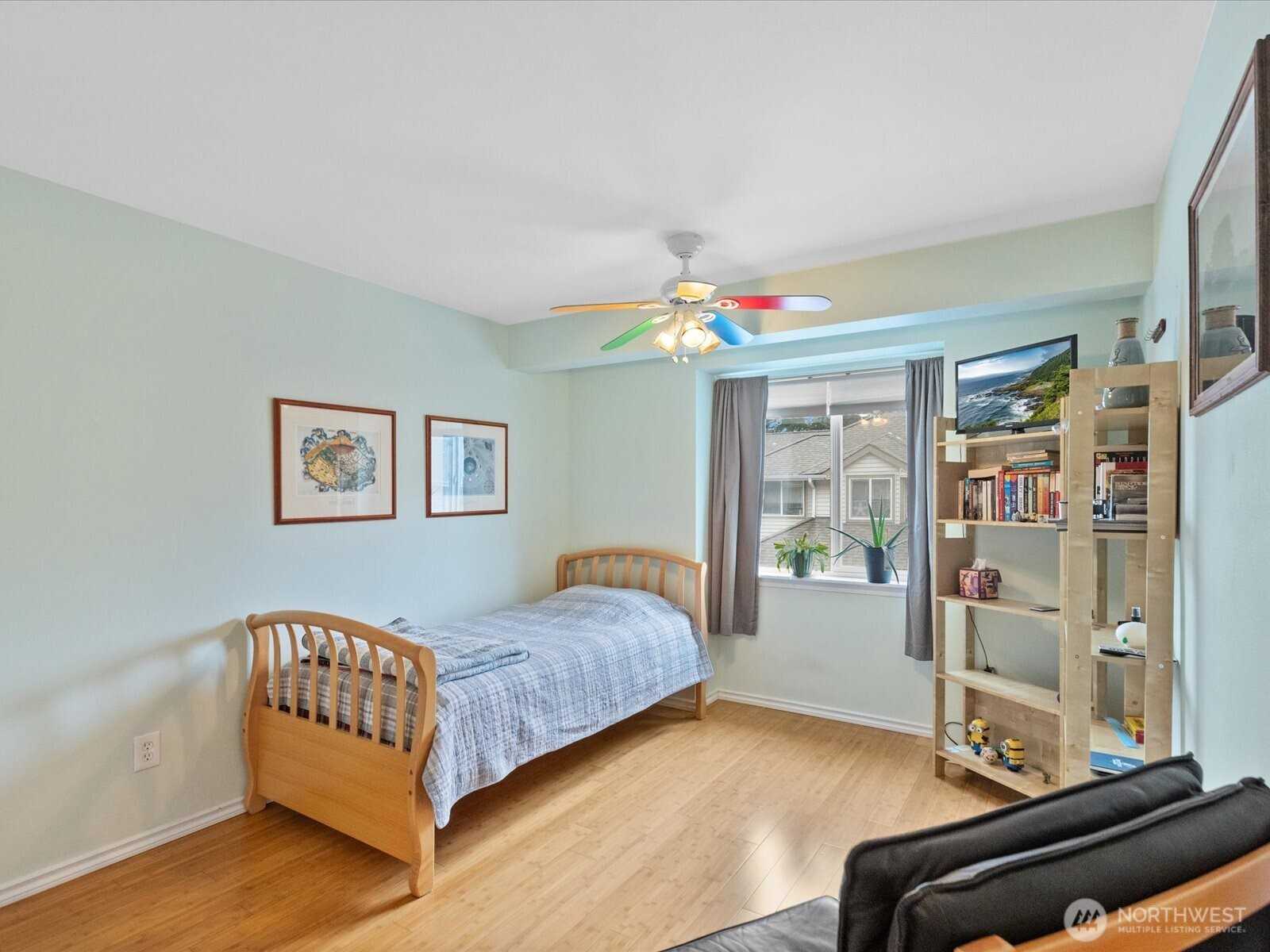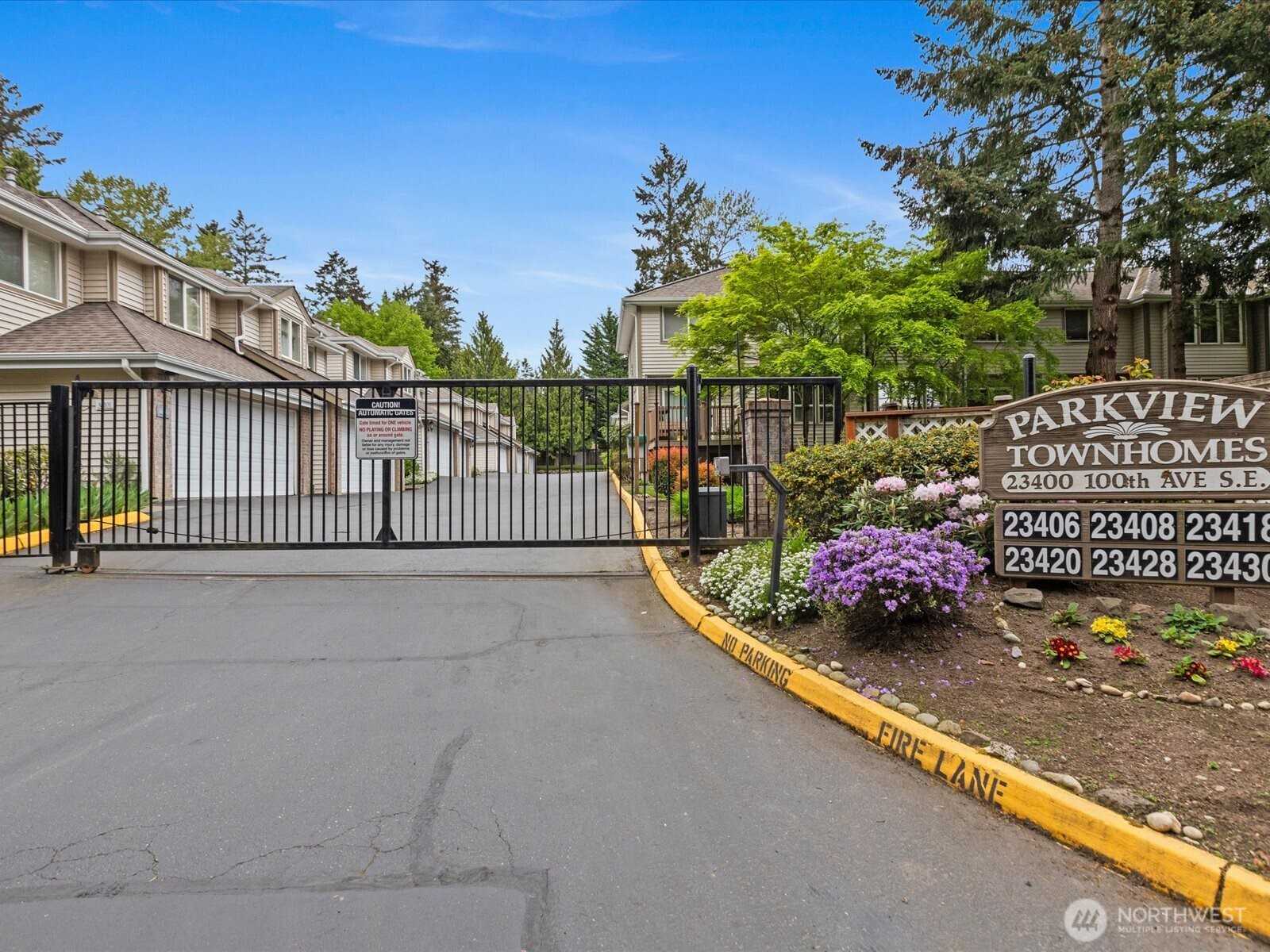Nestled in a peaceful, well-maintained condo community, this beautiful 2-story end unit offers the perfect blend of comfort, convenience, and privacy. Inside, you'll find 3 generously sized bedrooms plus a versatile upstairs living area, ideal for a media room, home office, or cozy lounge. Stylish, updated bamboo flooring, a newer water heater, furnace, and central A/C for year-round comfort. The spacious kitchen features a charming eating nook, gas fireplace for a warm ambiance, and all appliances are included-move right in! Unbeatable location with quick access to shopping, dining, entertainment, and recreation hotspots. Commuters will love the proximity to the Sounder train, transit center, Hwy 167, and the upcoming light rail station.
















































