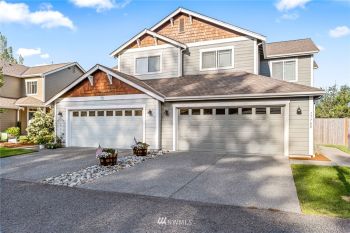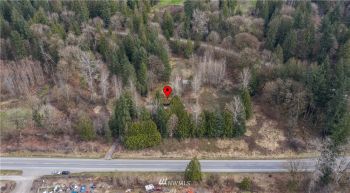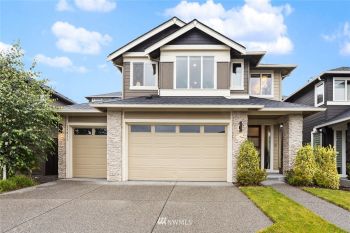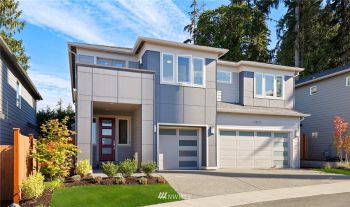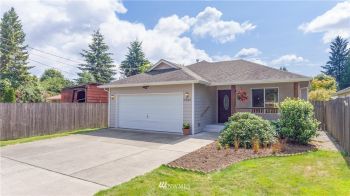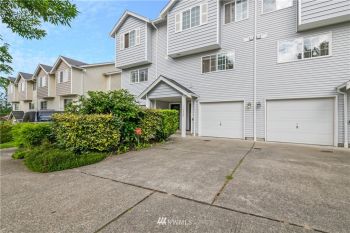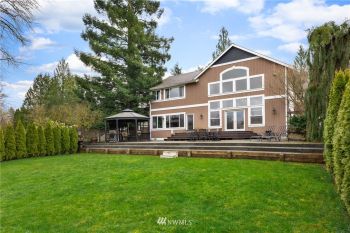{Custom Craftsman & 10+ acres} Grand entry w/vaulted ceilings & hardwoods. Formal living & dining rm w/coffered ceilings. Chef’s Kitchen boasting; cooking island, dual eating bars, granite, double oven, pantry, coffee bar & wood wrapped windows overlooking backyard & stamped concrete patio. Soaring stone fireplace anchors family rm w/floor-to-ceiling windows that flood the space w/natural light. Down the hall; media & utility closet, garage entry w/bench & laundry rm w/sink, built-in ironing board & folding counter. Main floor 4thbed w/¾ bth—perfect for visitors or multi-gen. Upstairs; primary suite w/5-piece ensuite; custom glass-enclosed double-headed shower, jetted tub, & WIC. 2 add’l beds, bth, & loft overlooking family rm. 3 car & more







