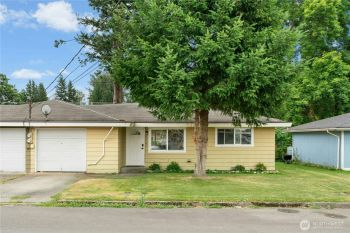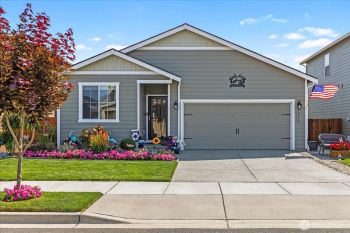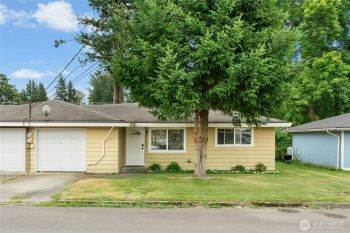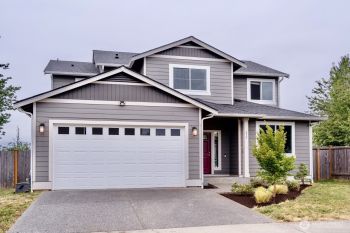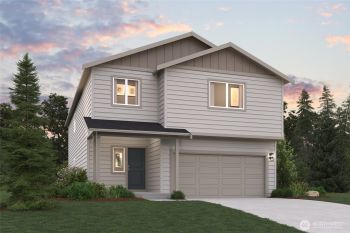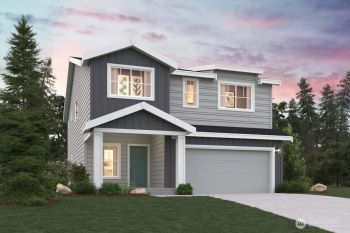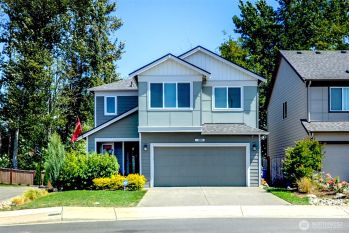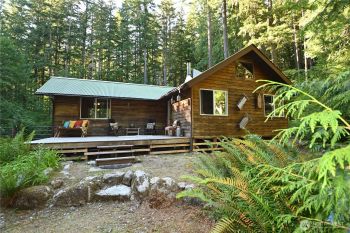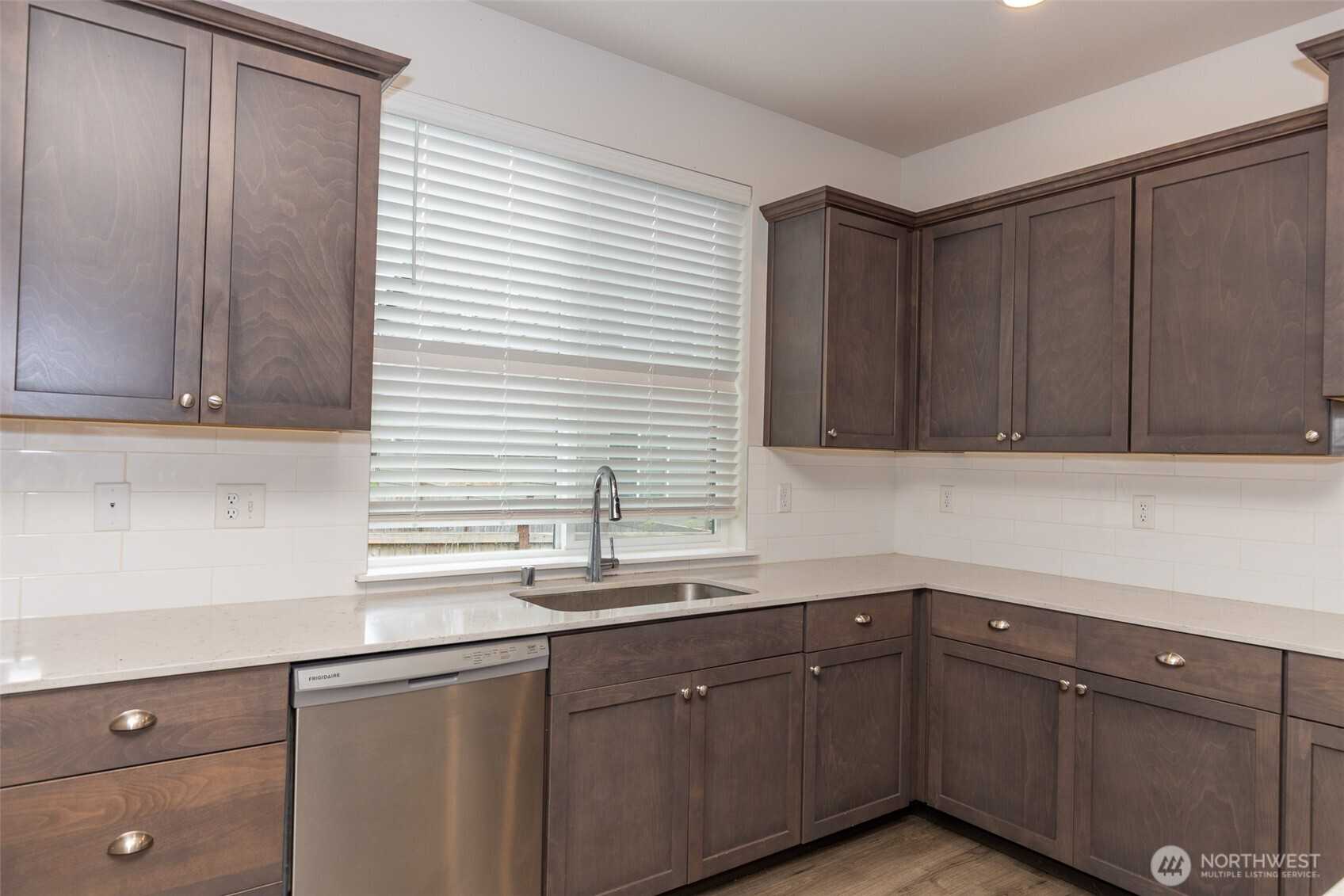Welcome to the Stevenson plan at Wyndham Highlands, located on a quiet dead-end street. This home offers a flexible main-floor space ideal for a home office, or den. The kitchen showcases stylish gray cabinetry, a walk-in pantry, and a spacious quartz-topped island that flows into the dining area and open-concept great room.Upstairs, you'll find generously sized bedrooms, a convenient laundry nook, and a versatile loft perfect for a second living area. The luxurious primary suite includes a 5-piece bath, linen storage, and a large walk-in closet.Enjoy the outdoors in the fully fenced and landscaped yard. Additional features 2-inch white blinds, and air conditioning to keep you comfortable year-round







