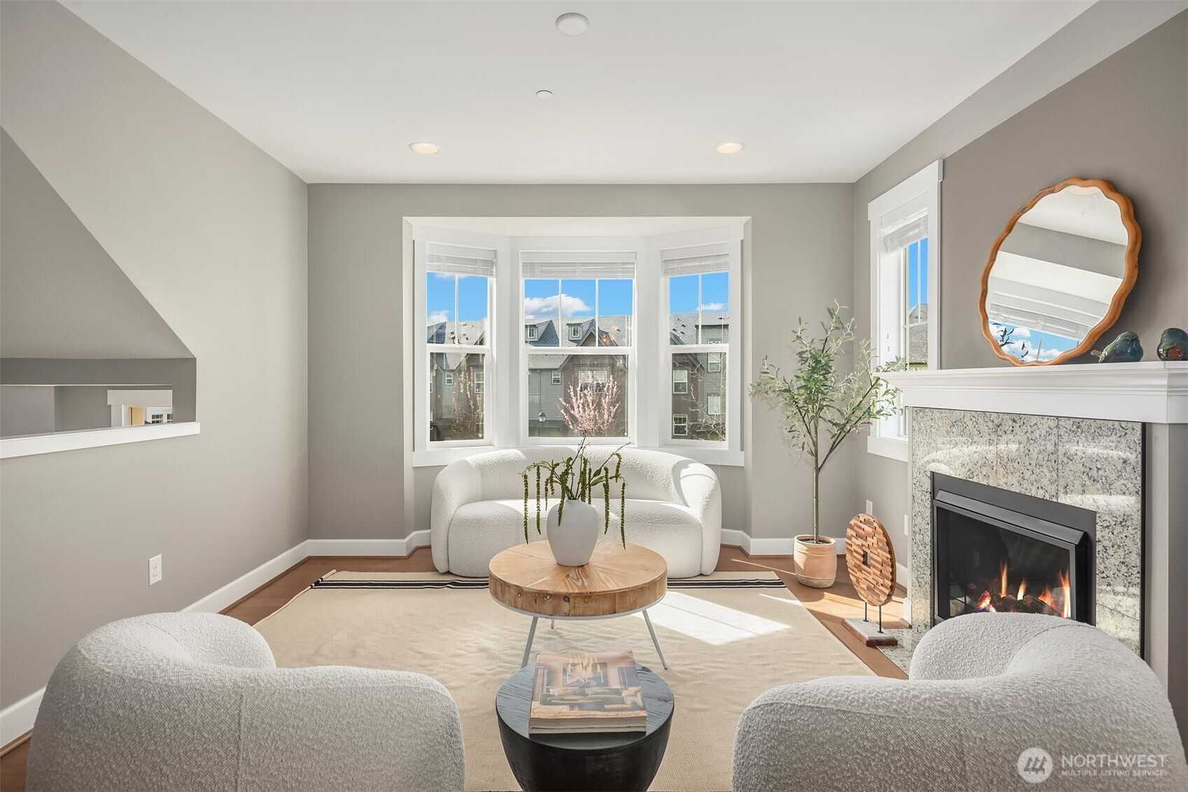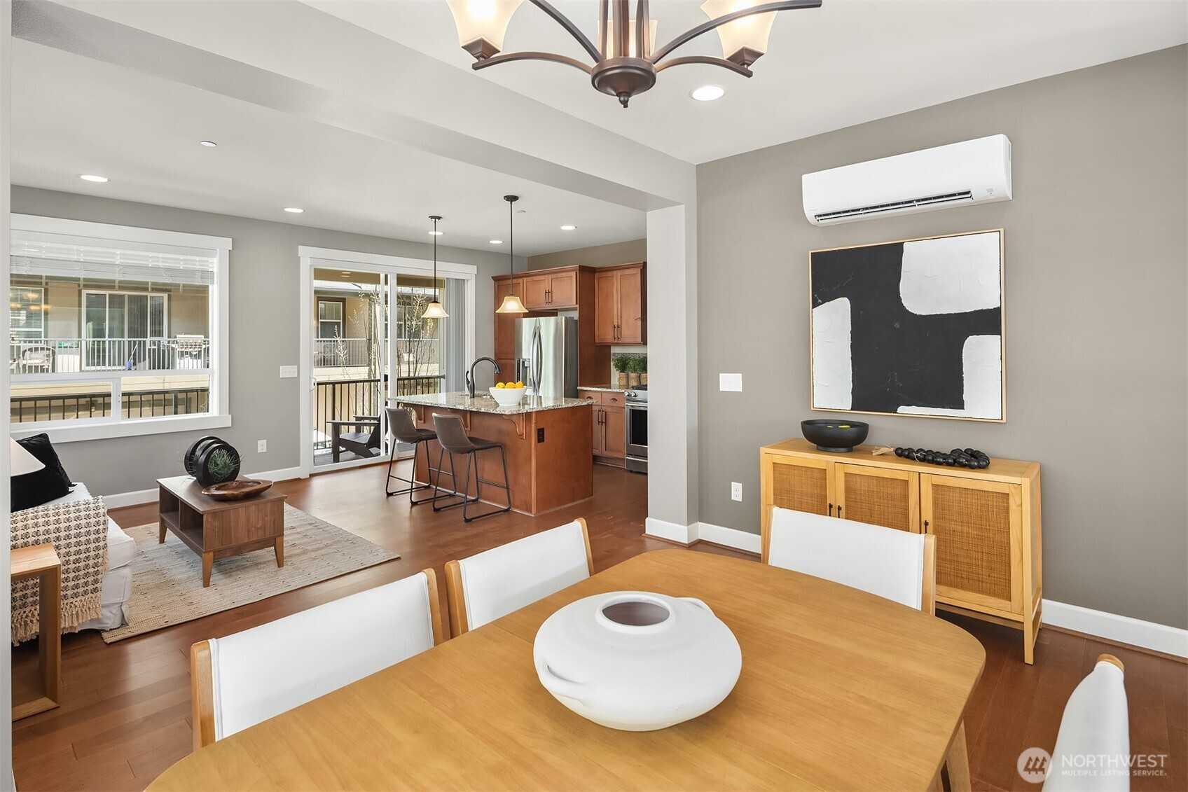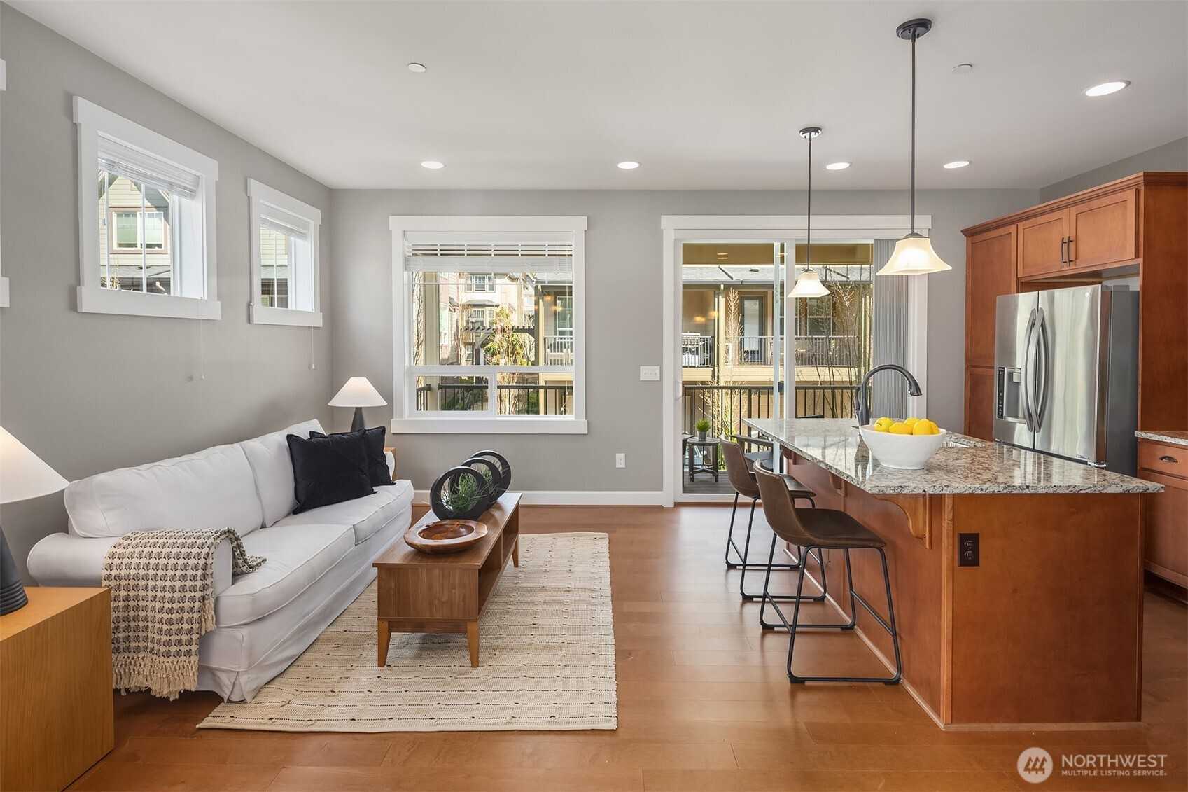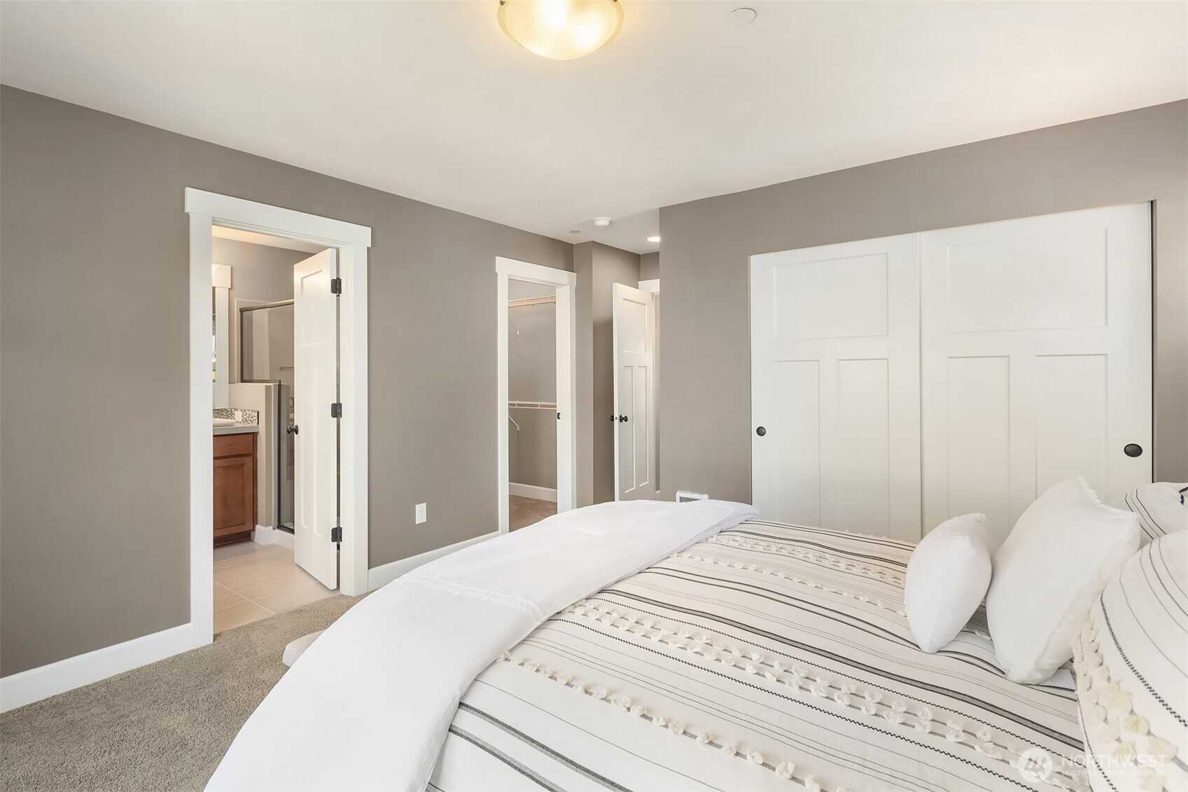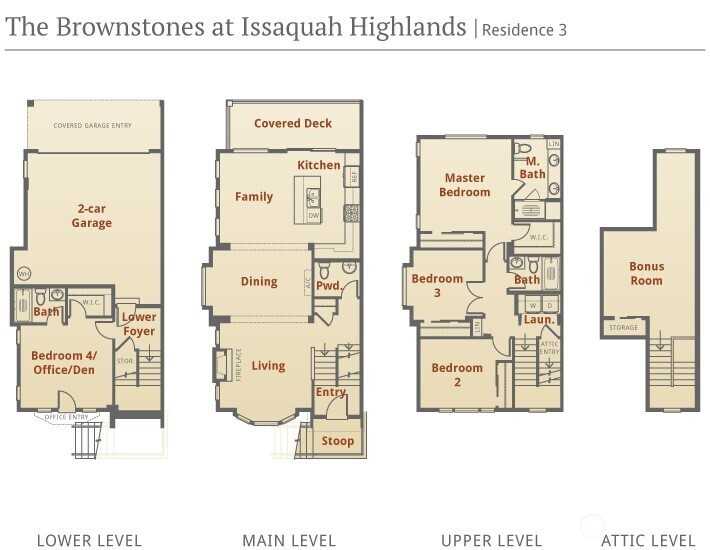Rare NYC-style corner unit, originally one of the builder’s two premium lots in The Brownstones, enjoying an ideal park-side location in the most desirable section of vibrant Issaquah Highlands! Light-filled 4 bed, 3.25 bath townhome w/ soaring ceilings, open layout & abundant windows. Lower-level bed & full bath offer ideal guest or office setup. Main floor features hardwoods, gourmet kitchen w/ gas range, SS appliances & A/C. Spacious primary suite w/ walk-in closet + 2 large guest beds. Versatile top-floor bonus room perfect for office, yoga, or playroom. Enjoy park views & unbeatable convenience—steps to trails, dining, shops, cinema & top-rated schools. EZ I-90 access. Pre-inspected & move-in ready!




















