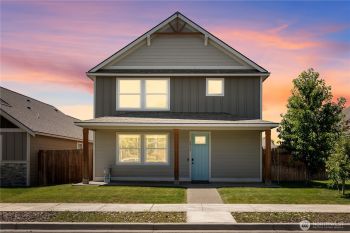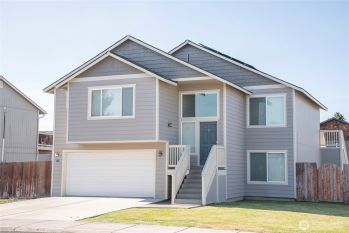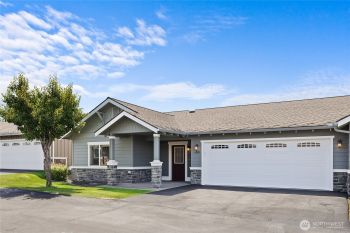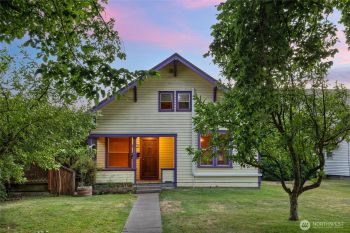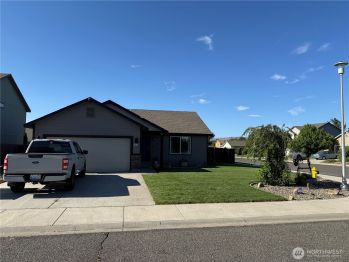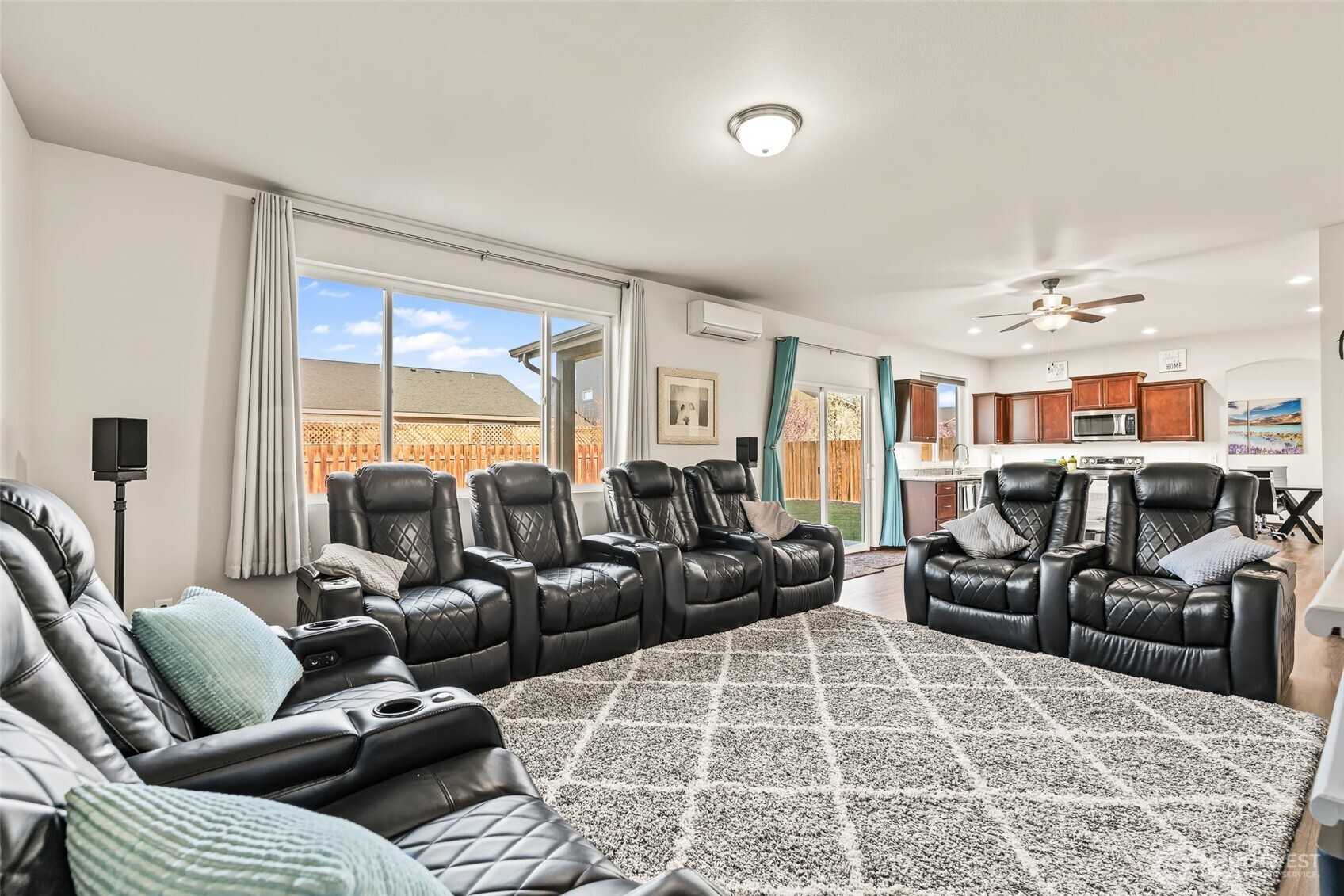Step into exceptional space and comfort in Currier Creek’s largest floorplan! This 3,333 sq ft home features 5 bedrooms, including a main-floor guest room, bathroom with shower, 2 living areas, and a spacious upstairs bonus room. A grand entry with sweeping staircase opens to an airy layout and a chef-inspired kitchen with under-cabinet lighting, stainless farm sink, Bosch dishwasher, quad-door fridge/freezer, walk-in pantry, and 8-ft quartz island with outlets and seating for 4. Upstairs offers a versatile landing, luxurious primary suite, 3 guest rooms, full bath, a bonus room and laundry room. This home is completed with a large fenced yard, covered patio, and 3-car garage.






