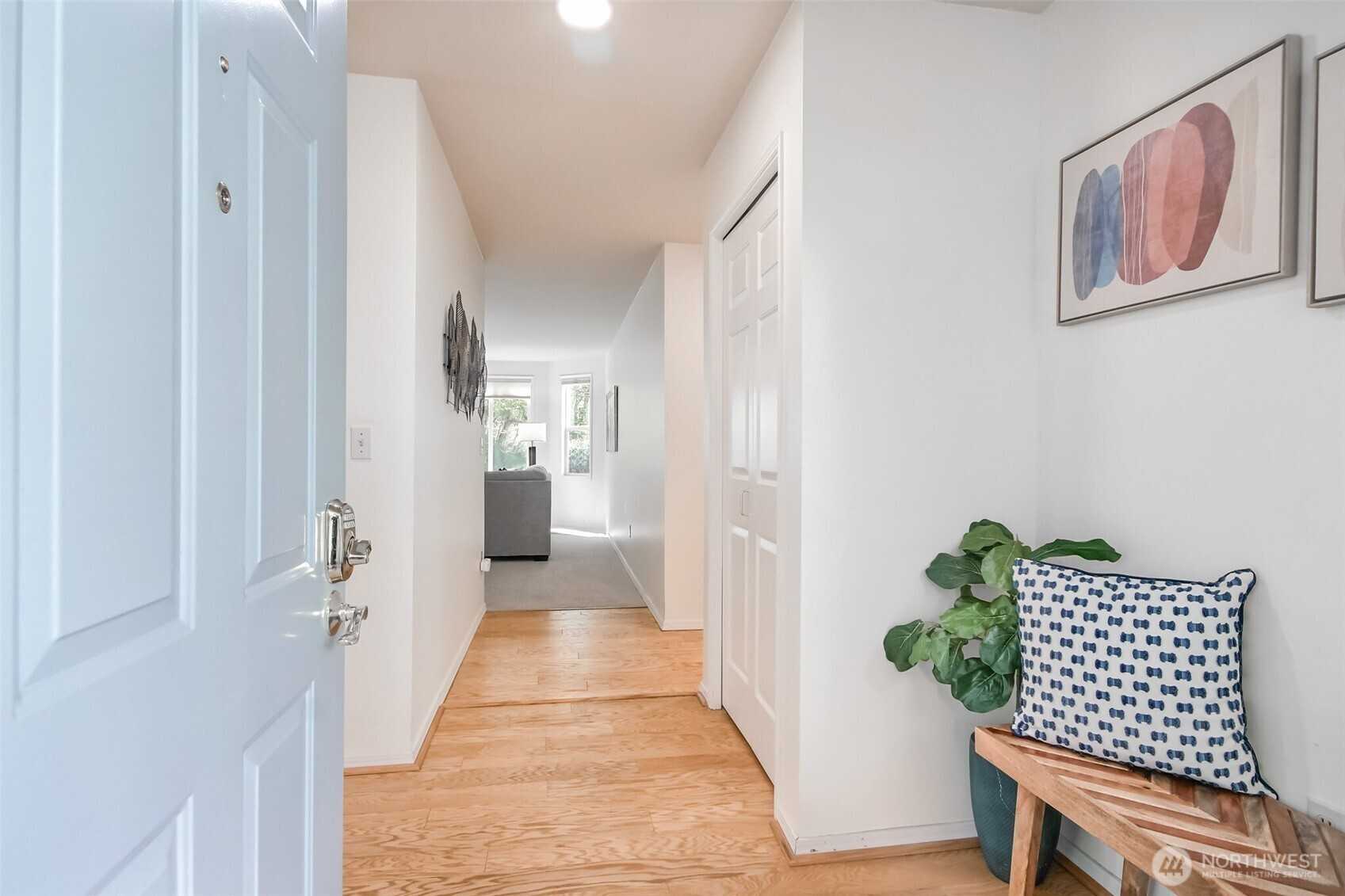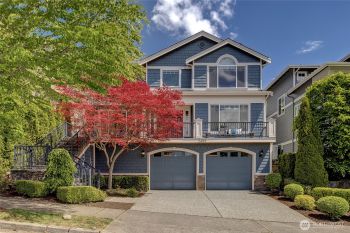Very Private lower floor condo with Forest and Pond Views in 55 plus neighborhood. Undeniably Gorgeous, Renovated 2 bedroom condo. Kitchen has Updated Cabinetry, Recessed lighting, Granite Countertops, Under cabinet lighting, and upscale Appliances. Bathrooms have been updated, in cabinet outlets for hair dryer and iron, Updated Vanity, Rainfall Shower with Beautiful Tile work. Spacious Primary Suite has fan, plenty of closet space, and ensuite bath. Spacious Second Bedroom looks out to View. This home has an Oversized Fenced patio area with Artificial Turf, great for People, Pets and Privacy. Vinyl Windows, Newer Heat Pump + furn for Heating and Cooling, Large 1 car garage. Security Services, Gated, fenced, Pool, Gym, Pea Patch, Tennis.




















































