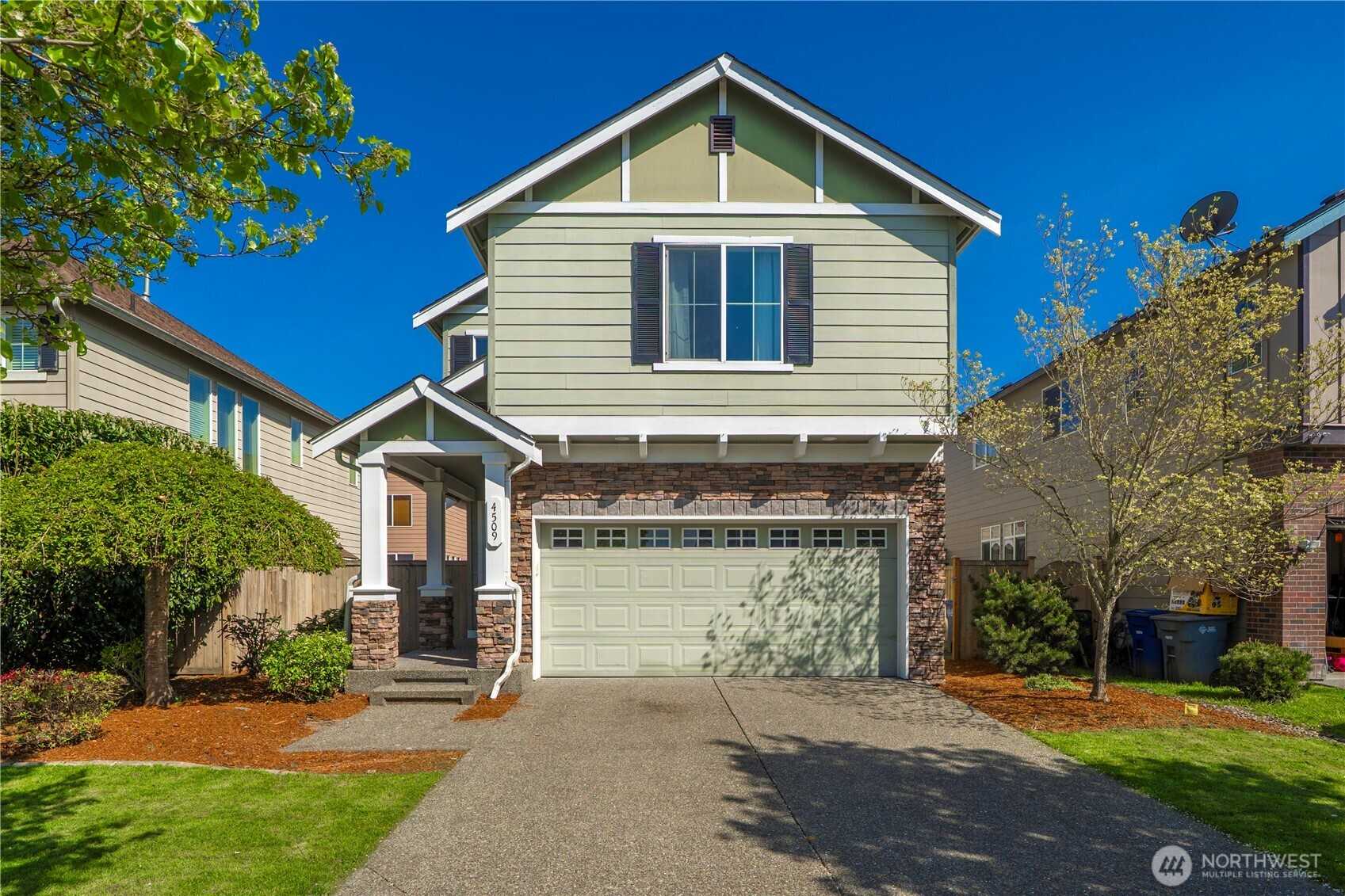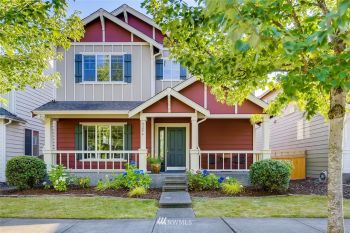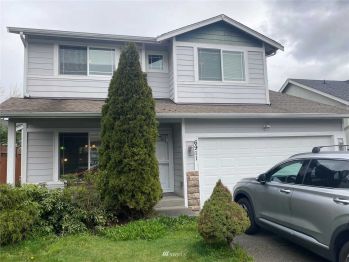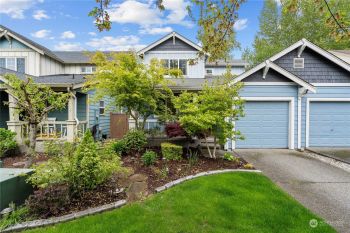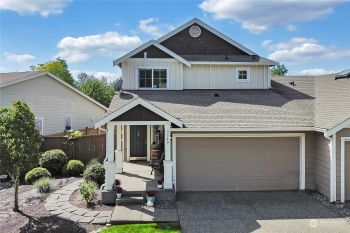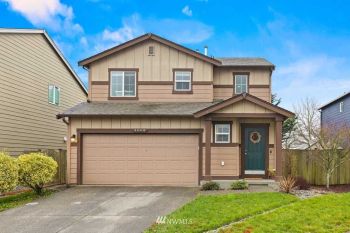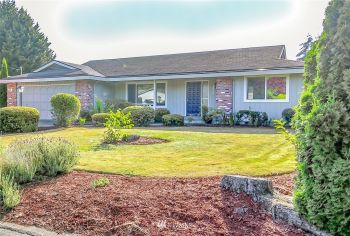Turn-key home in Saddle Creek! Original owner! Updated spacious 3bed, 2.5bath, 1935sf with a versatile 4th bed/bonus room. Perfect for office, hobby room or play area. Enjoy open concept living with updates throughout: new countertops, backsplash, sink, carpet, paint & newer stainless appliances! Built-in bar off kitchen, walk-in pantry, powder room. Built-in surround sound, wide hallways, slider to backyard offers great flow for entertaining. Gas fireplace in main living. All bedrooms feature walk-in closets with large primary suite with XL jetted tub & his/her sinks. Fully fenced backyard with dog run and fresh landscaping. Quiet neighborhood w/easy commute to 167/512 Hwy. Easy living & ease of mind all in one. Call for a private tour!


