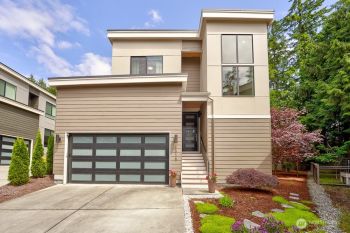Introducing Venetto by Soma Homes—a collection of 14 elegantly crafted townhomes just outside of the Totem Lake Village. Designed for those who value modern luxury and refined living, these 3-bedroom, 2.75-bath homes feature upscale urban finishes, an open-concept layout for seamless entertaining, and a chef’s kitchen enhanced by sleek under-cabinet lighting. The primary suite is a private sanctuary with vaulted ceilings, a walk-in closet, and a spa-inspired ensuite boasting heated floors, a luxurious shower, and a secluded balcony—perfect for morning espresso. A spacious two-car garage ensures ample storage, while the prime location provides easy access to Kirkland’s finest dining, wineries, and top-rated schools.

















































