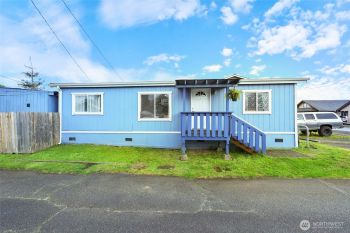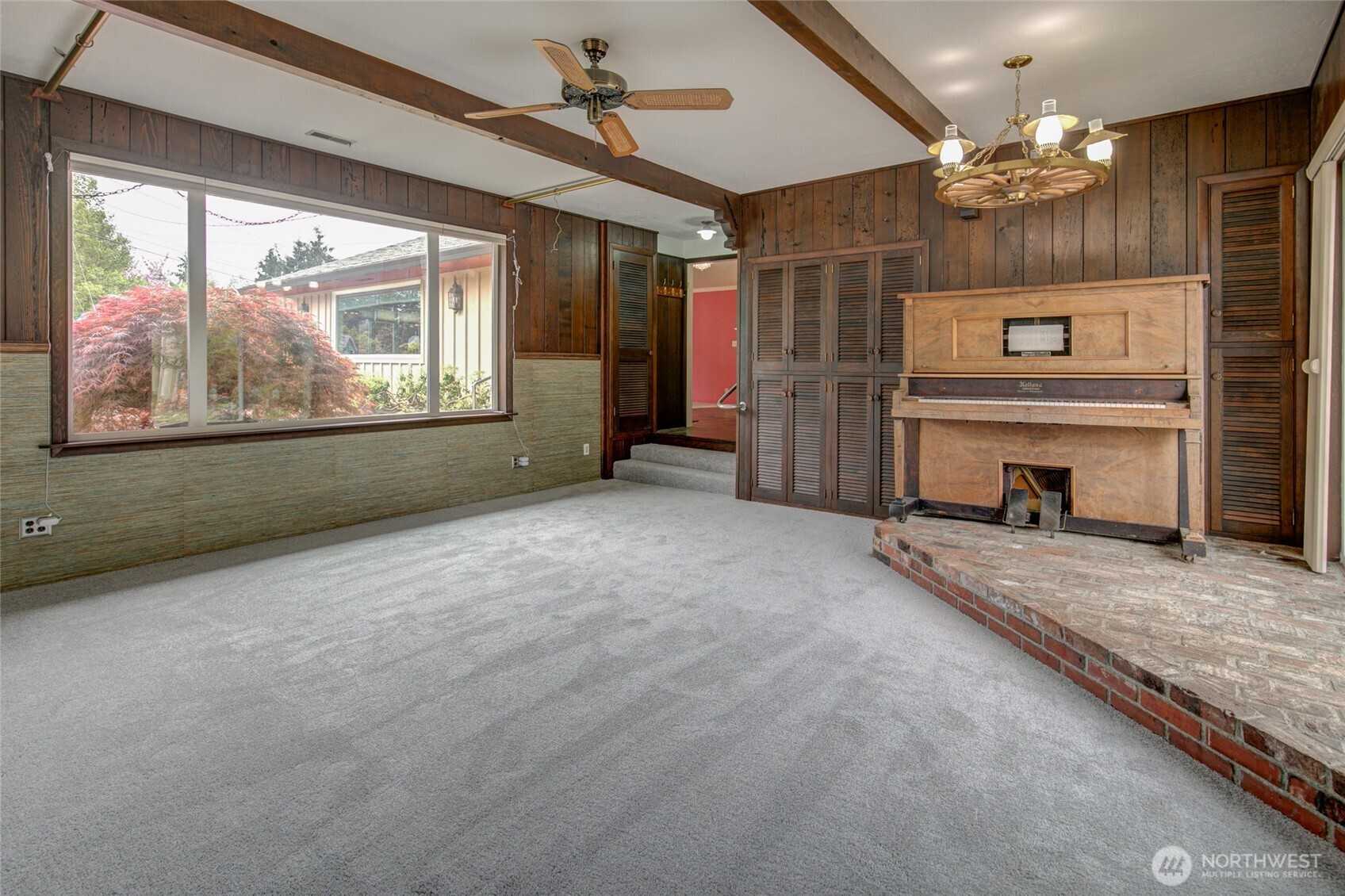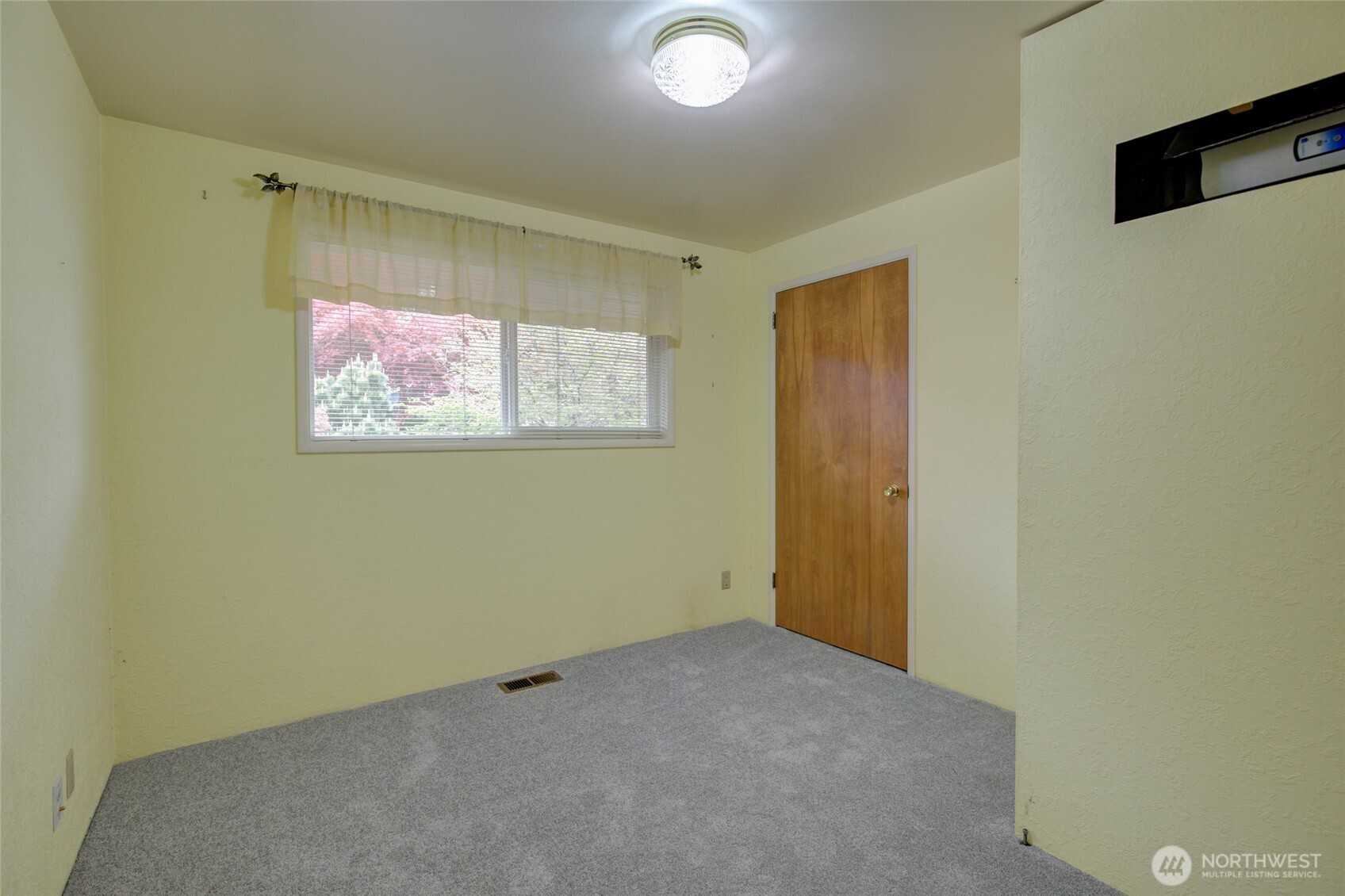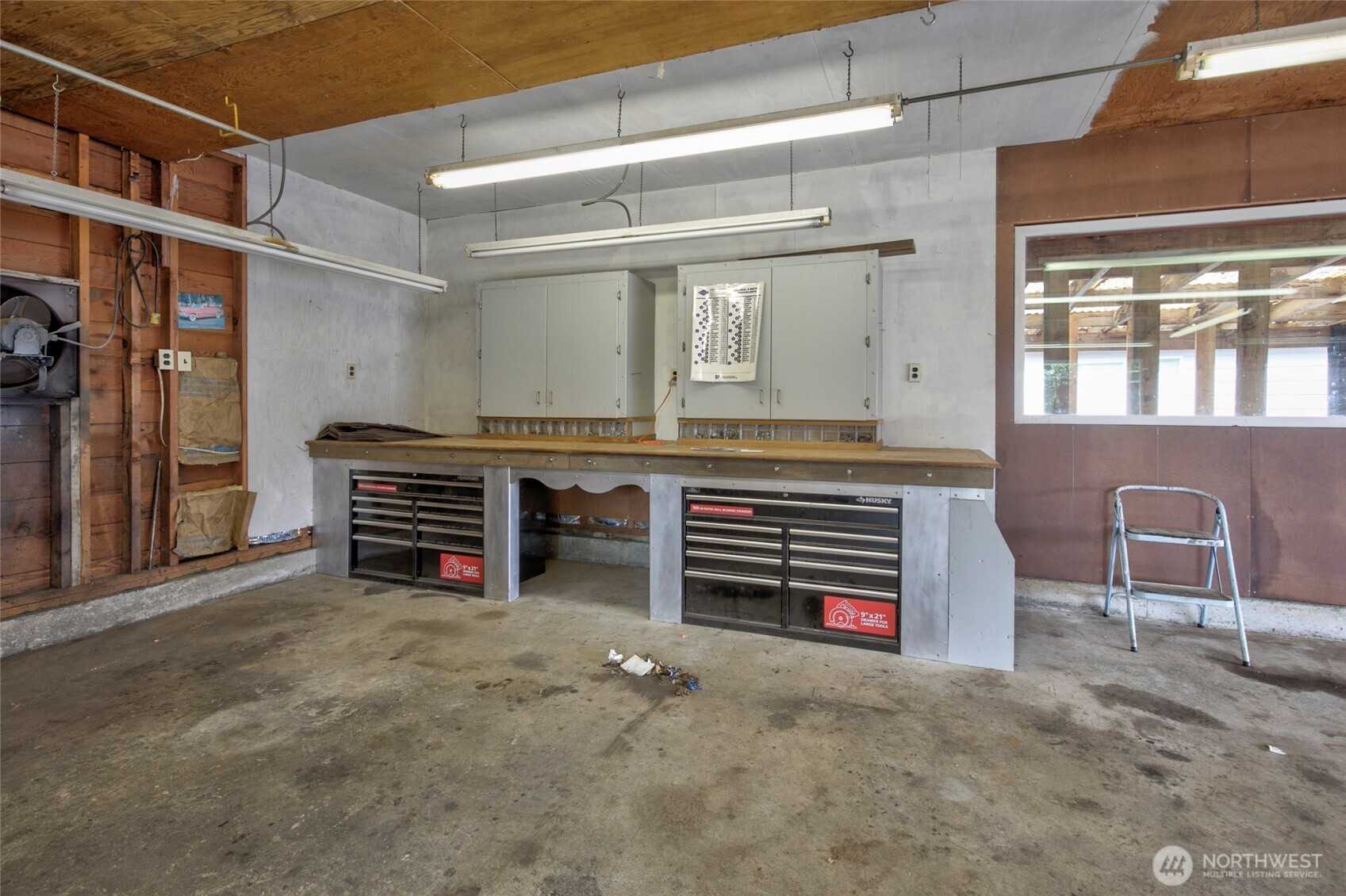This is a very special and cared for 3 bedroom, 2 bath in Central Park. 2,500 square feet spread out in a single story. Spacious rooms throughout. Bright living & dining room. Custom designed trex deck and covered gazebo are outside the cheerful kitchen. The garage was converted into a comfortable family room with access to the manicured back yard & patio. The owner was a master gardener providing interesting low maintenance landscape and scrubs. There is a unique greenhouse beside the heated 6 car garage/shop, situated at the back of the property. Along with a carport. Truly an amazing property.
























































