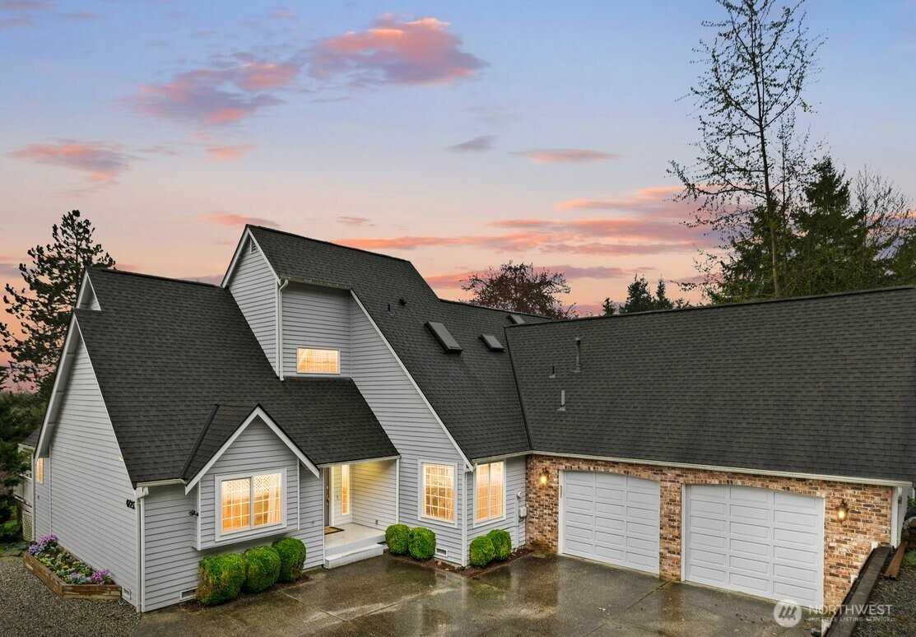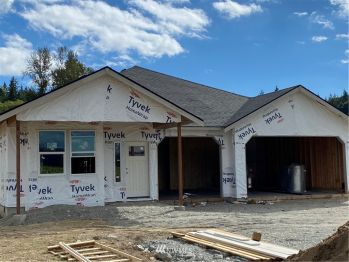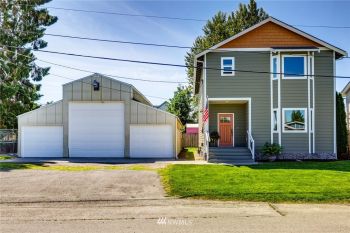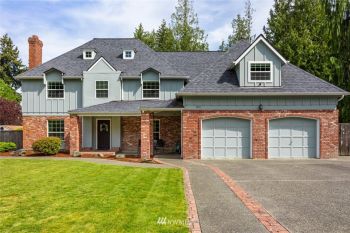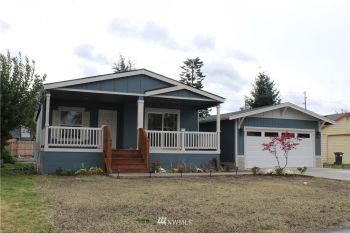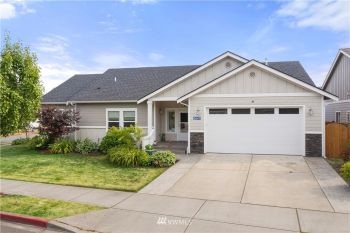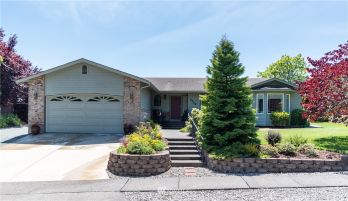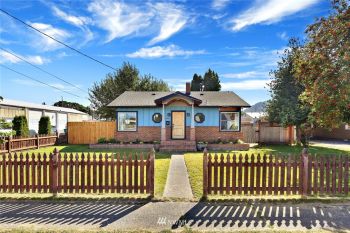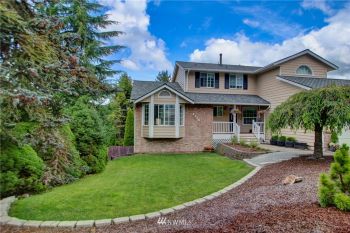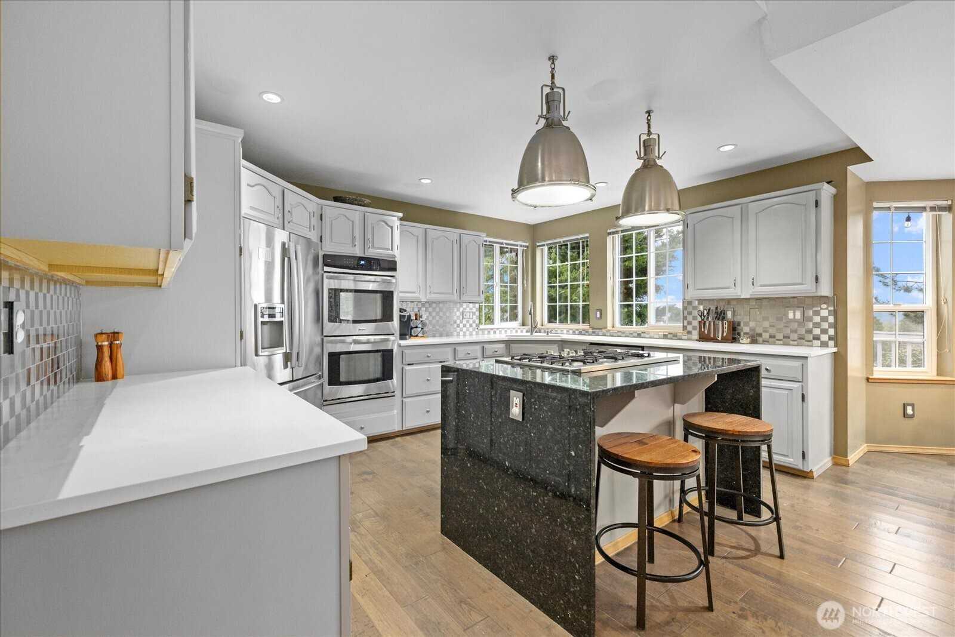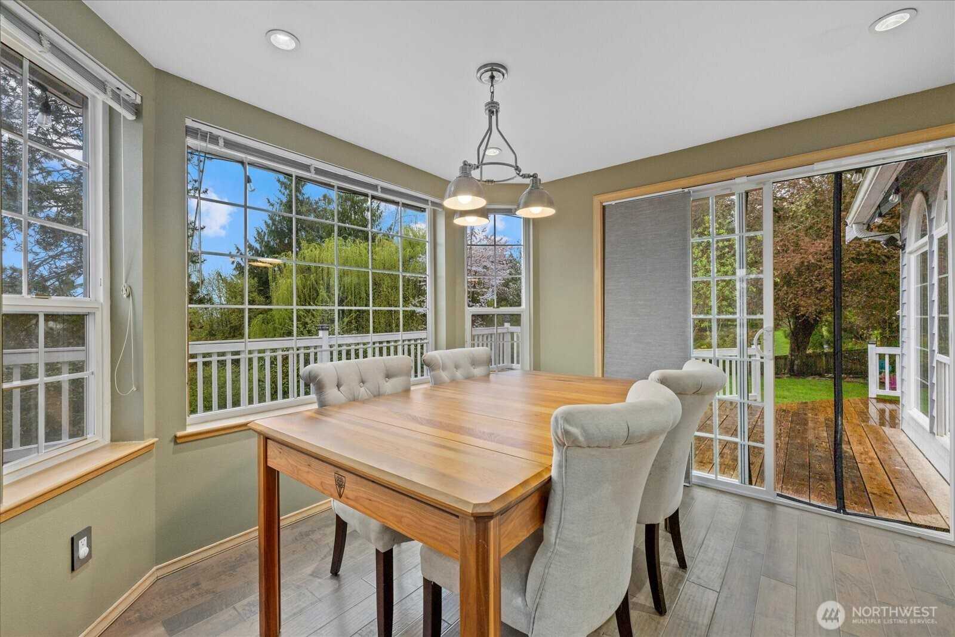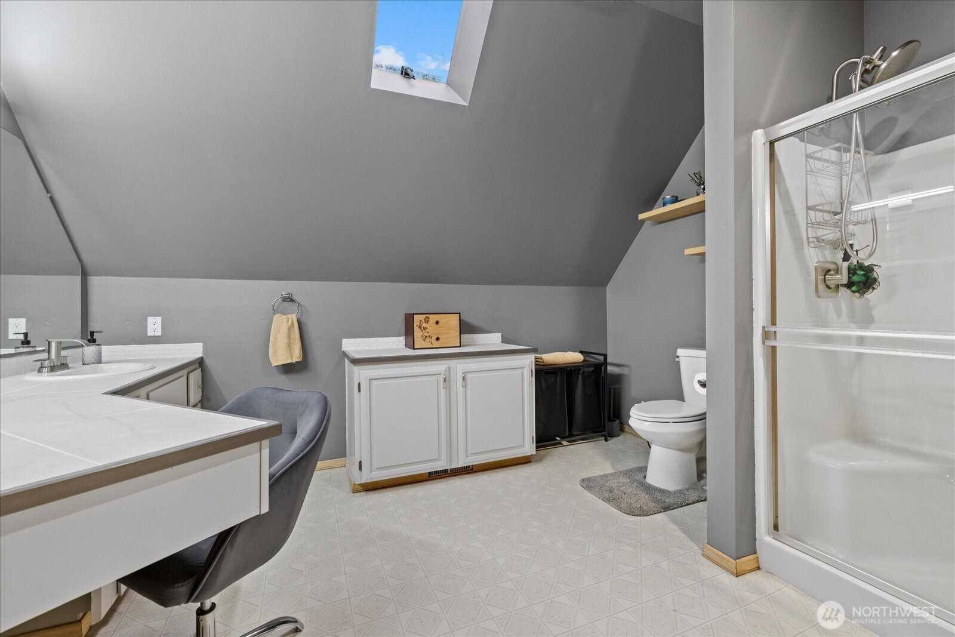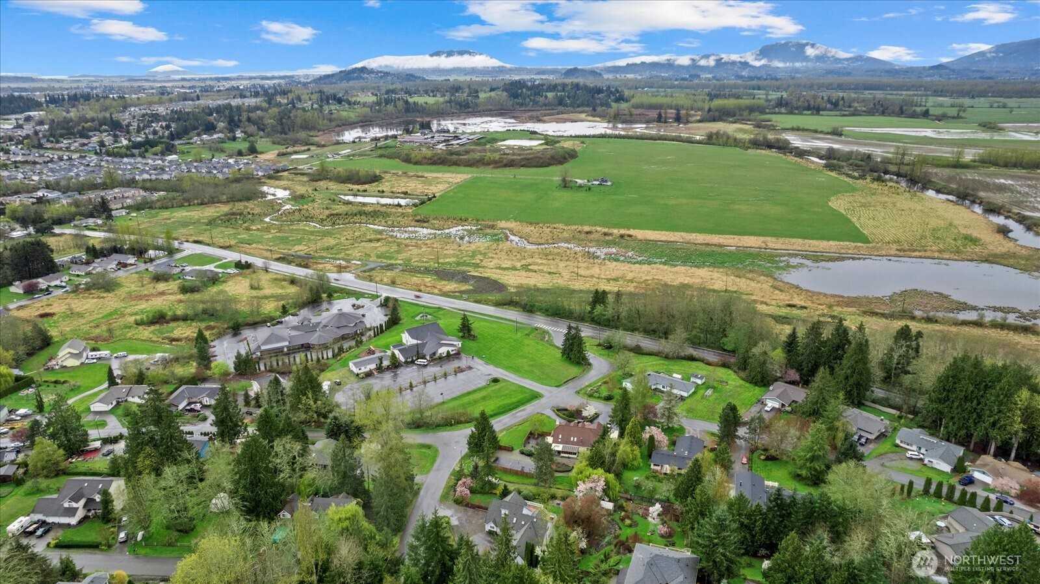Beautiful home on a private shy half-acre corner lot w/ spectacular Mountain & Valley Views! Open concept floor plan ~ living dining + kitchen w/ vaulted ceilings, hardwood flooring & tall windows. Kitchen w/ Lg granite waterfall Island w/ breakfast bar, quartz counter-tops & SS appliances including a gas range & double oven. The oversized family rm w/ its separate entrance & 3/4 bath could easily become an ADU/MIL, just add a kitchenette or use it as a main floor primary suite. 2 bedrms + 2 baths on the main flr & the Lg primary upstairs w/ 3/4 bath, Sitting area, 2 closets & a balcony w/ more views. Entertainment size back deck w/ hot tub, terraced yard, patio & shed. RV parking + a 702 sq. ft. garage w/ built-in cabinets Welcome home!


