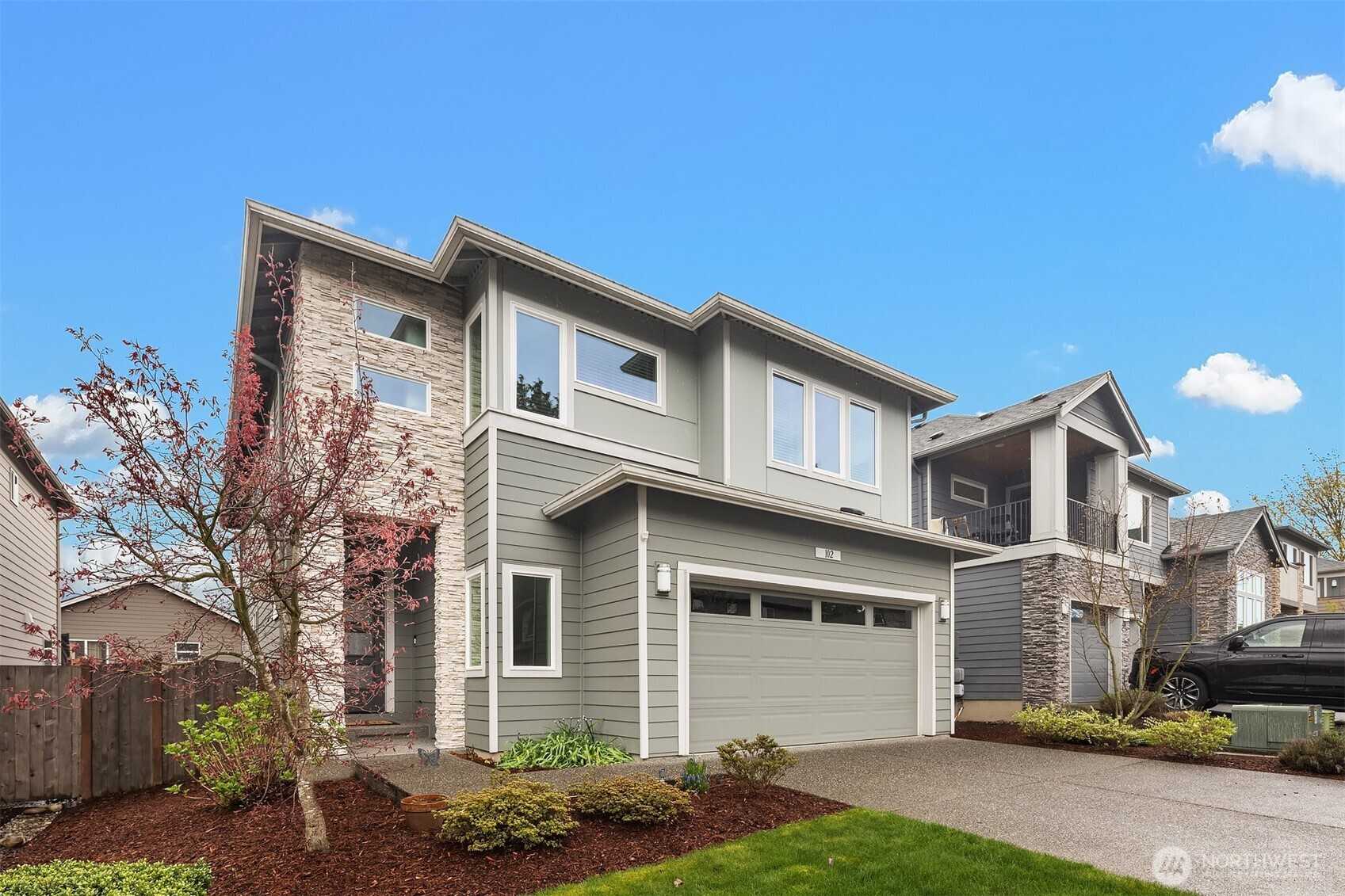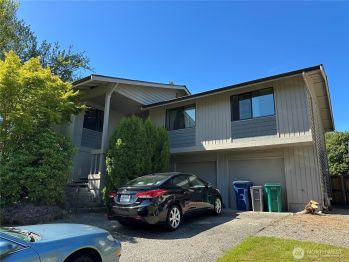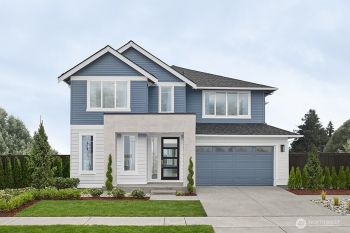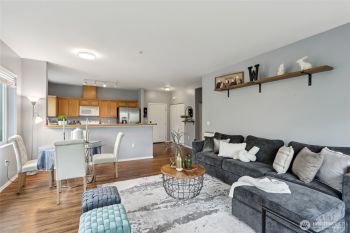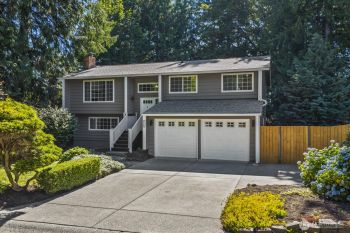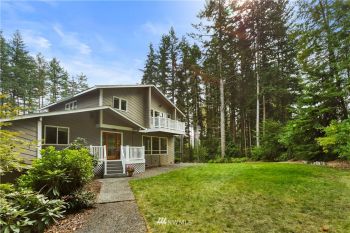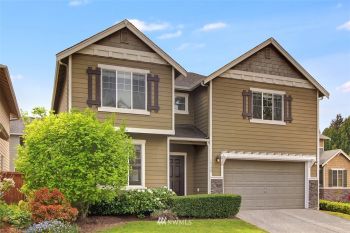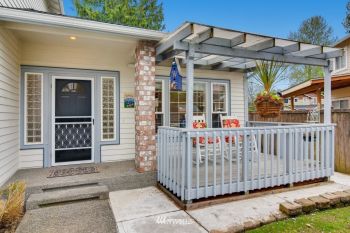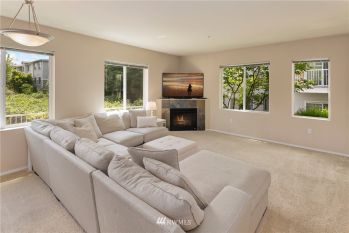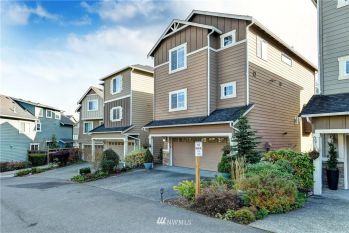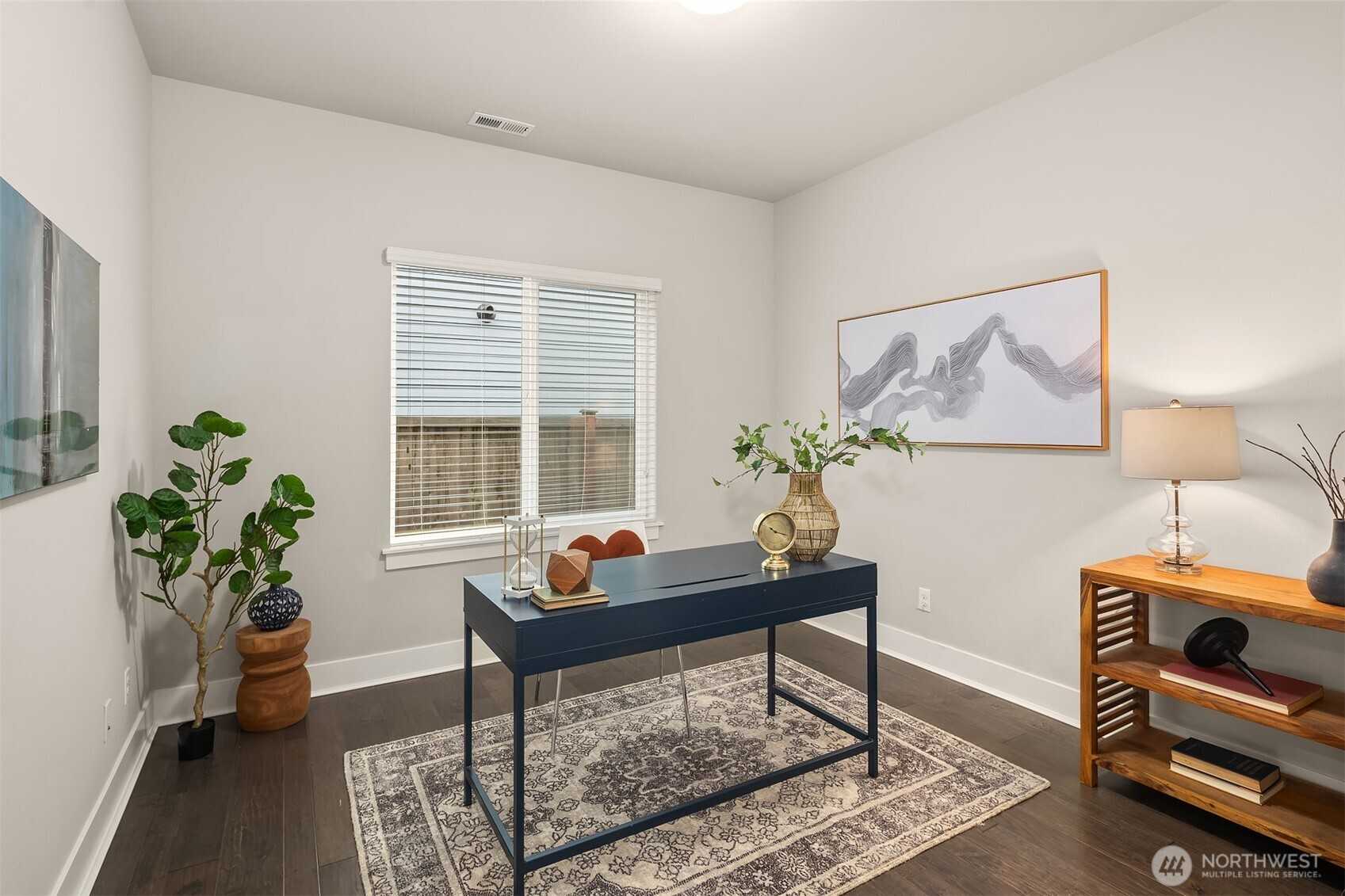Spacious, modern and thoughtfully designed, this Normandie Crest home offers flexibility and comfort across 2,692 sq ft. The main level features an open concept great room, formal dining, quartz kitchen with walk-in pantry and a main floor den ideal for remote work. Upstairs, an expansive primary suite with coffered ceilings, a 5-piece bath and walk-in closet anchors a smart layout with three additional bedrooms, a full bath, laundry, and a central loft-style bonus area. Hardwood flooring continues through the upper hall and bonus space. Additional highlights include central A/C, a covered back patio for year-round use and a spacious two-car garage. Tucked on a quiet street with easy access to I-5, I-405, shopping and dining. Pre-inspected.


