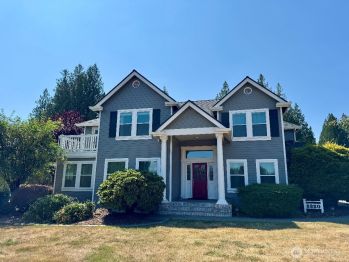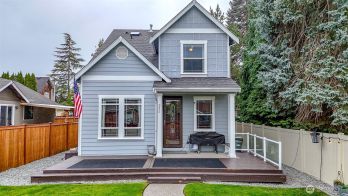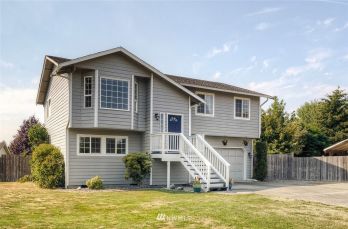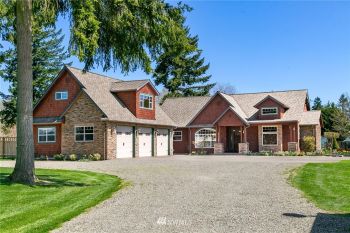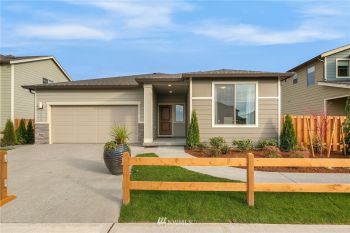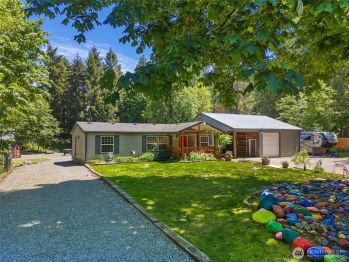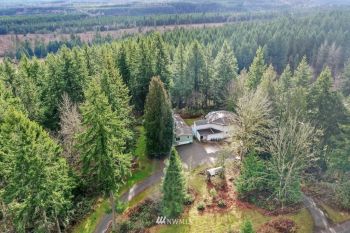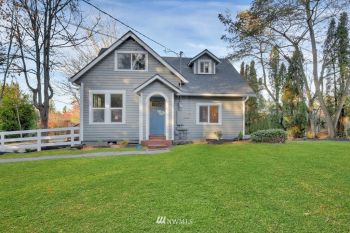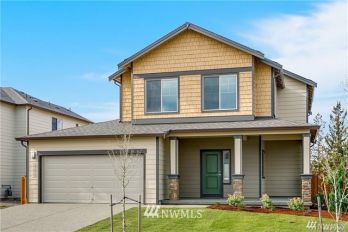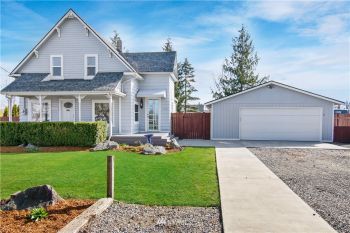Custom built 3 bed + den/office + bonus room w/ 2.5 bath, 2,902 SF, Mt. Rainier view home on 1.24AC in Buckley! Entry opens to formal dining & office w/ WIC. Hardwood floors throughout main floor common areas. Spacious living room w/ vaulted ceilings, gas fireplace, & stone hearth. Open concept kitchen w/ SS appliances, quartz CTs, & breakfast nook overlooks private backyard w/ spectacular Mt Rainier views. Main floor primary suite w/ loft, Mt. Rainier views, & attached primary 5pc bath w/ LVP flooring & custom tile shower. Upstairs boasts a massive bonus room w/ 2 additional bedrooms + remodeled full guest bath. RV parking w/ hook-ups. Wired for generator. Forced air heat pump + A/C. Well-manicured yard w/ sprinkler system.






