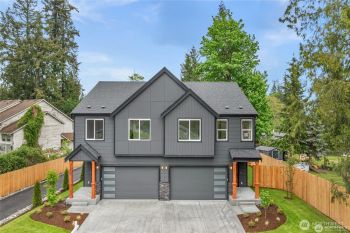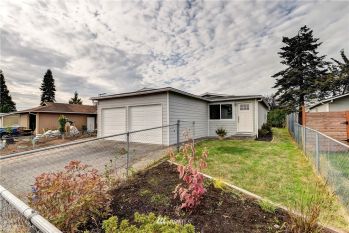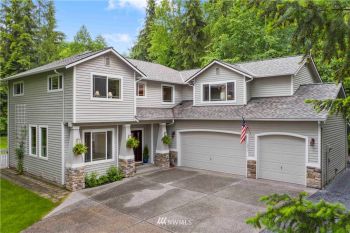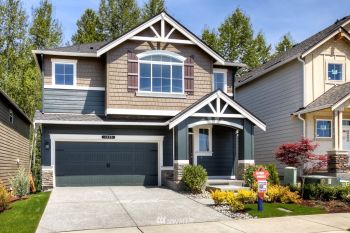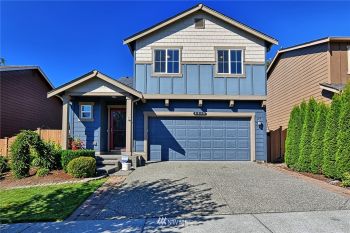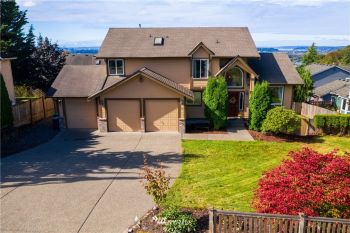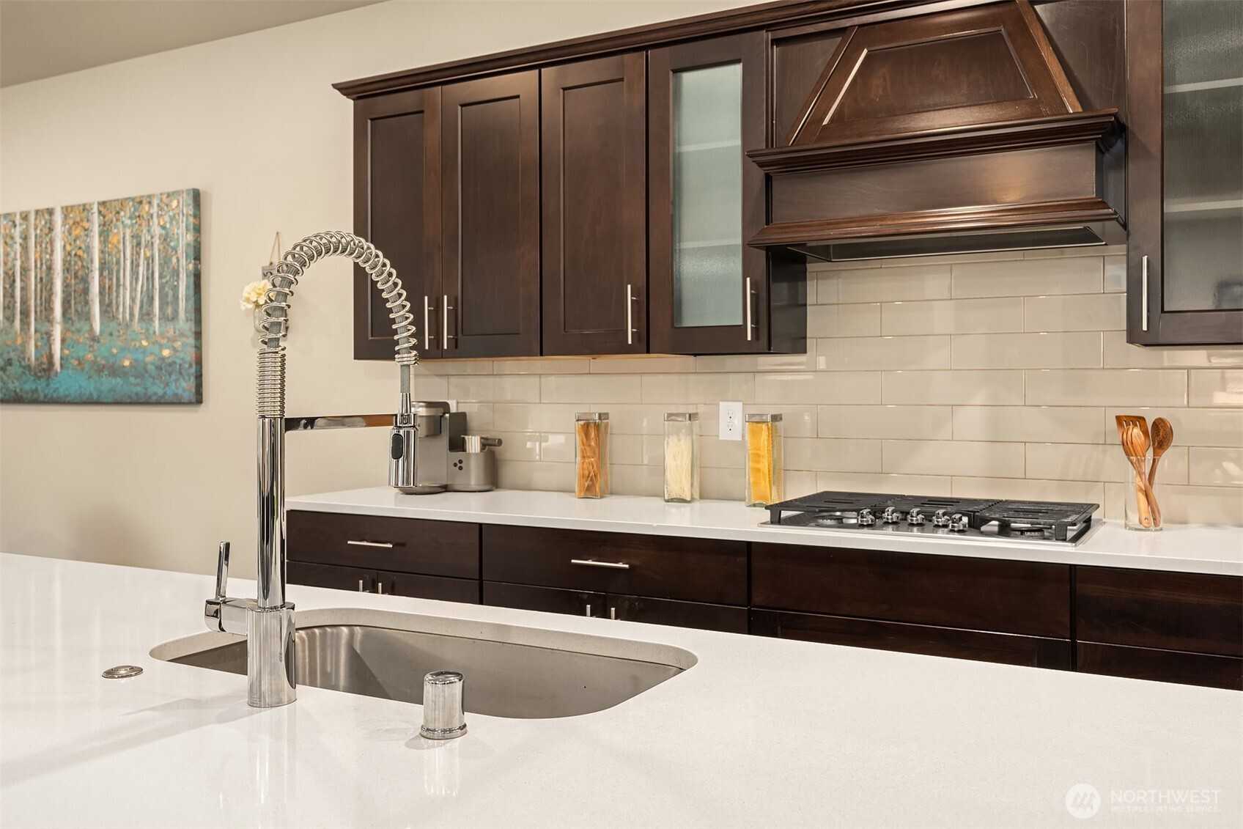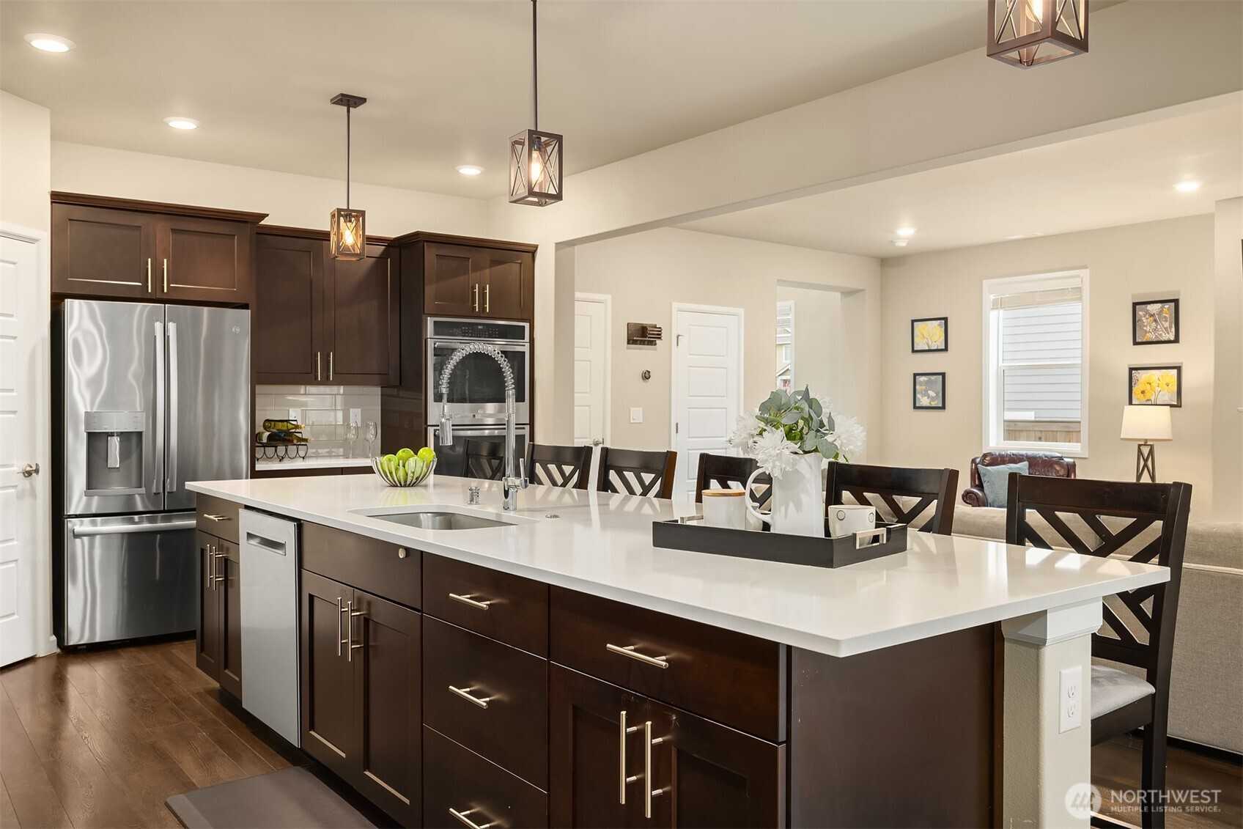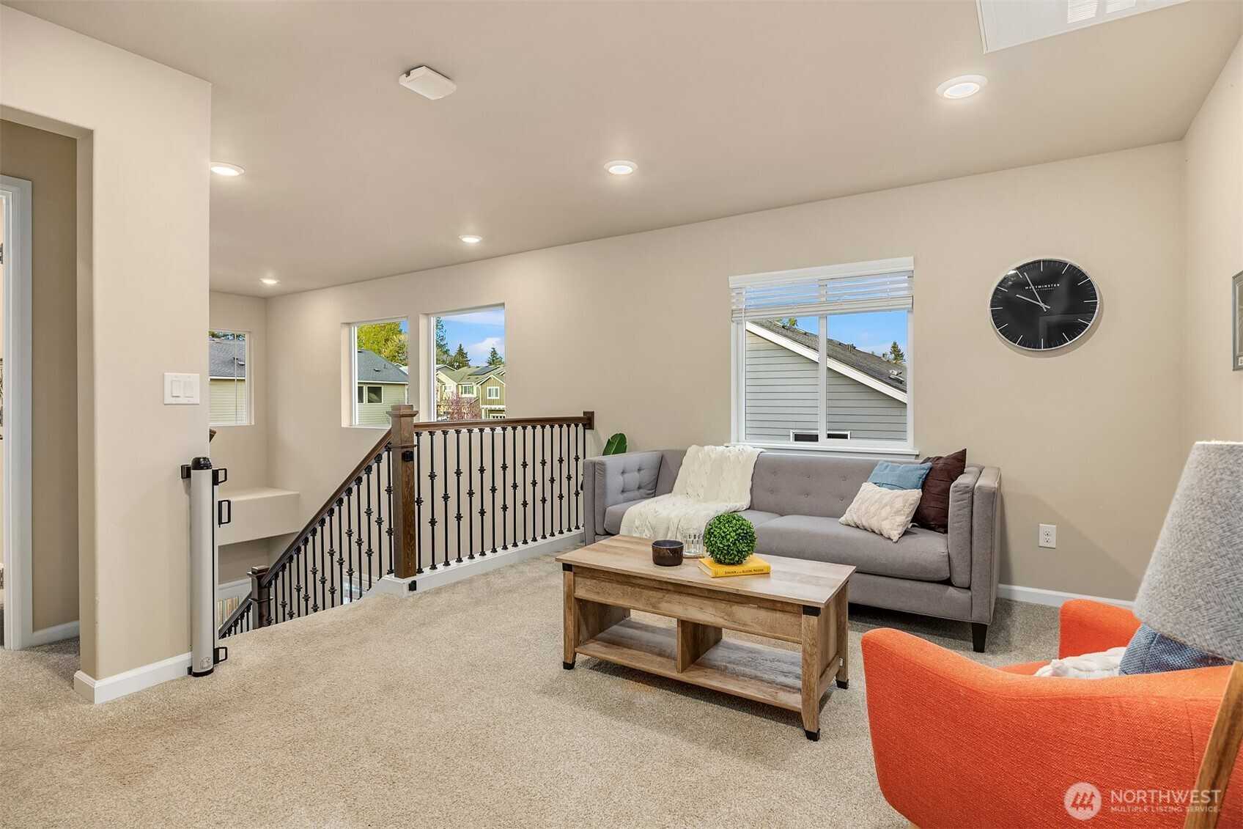Welcome to Eagle Glen North! This 2019 Magnolia floor plan by Lennar offers modern design and spacious living. The kitchen features quartz counters, ample storage, stainless steel appliances, and a double oven. The open living room includes custom floating shelves and a cozy gas fireplace. Upstairs you'll find all 4 bedrooms, including a large primary suite with walk-in closet and a 5-piece bath featuring tile floors, quartz counters, and a glass walk-in shower. Step outside to a custom covered Trex deck with a mounted TV and gas fireplace—perfect for year-round enjoyment. Home also includes A/C. Pre-inspection available upon request!






