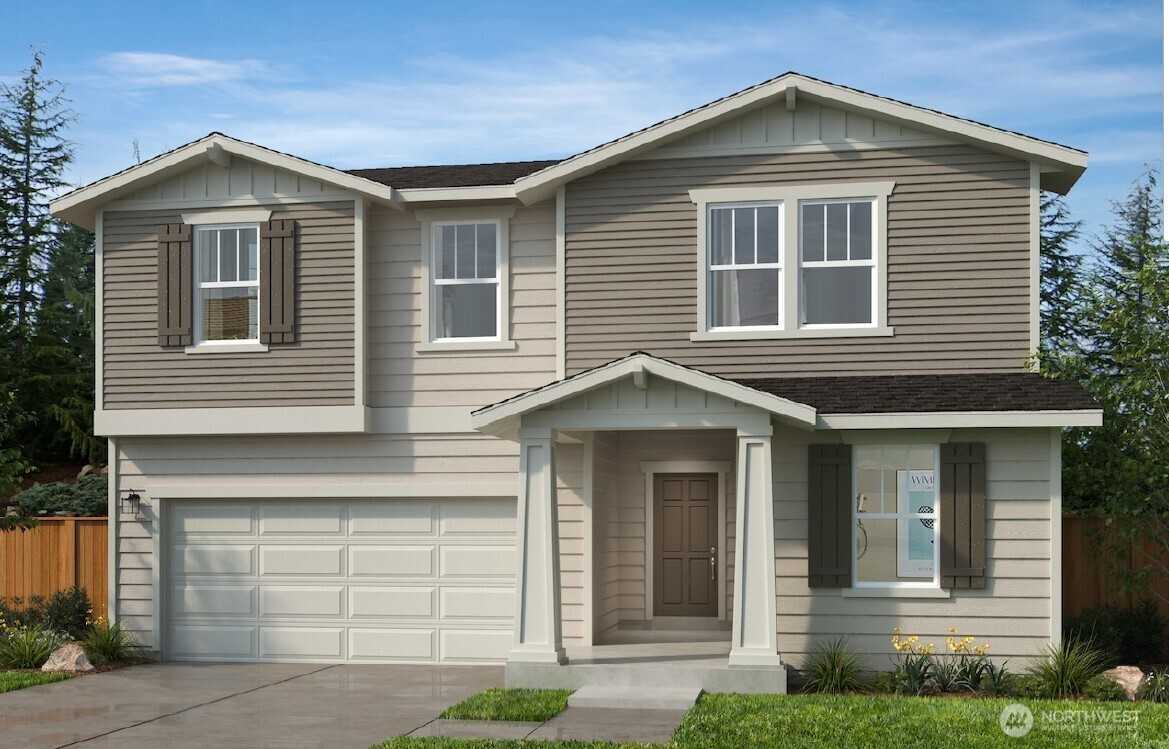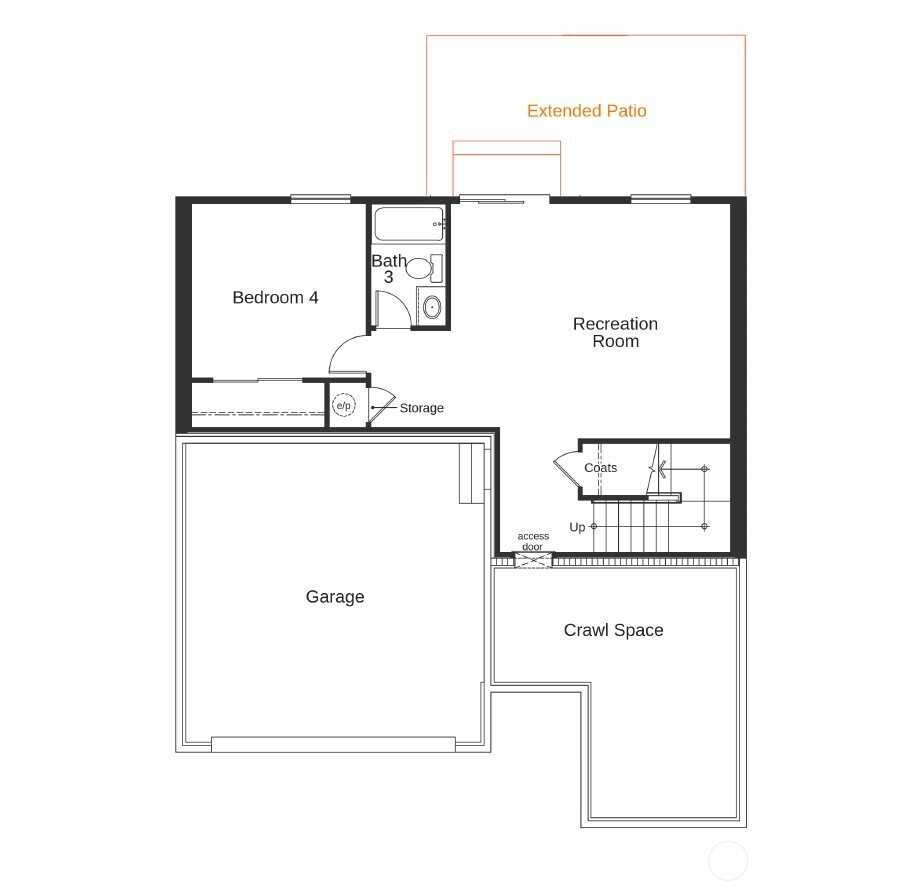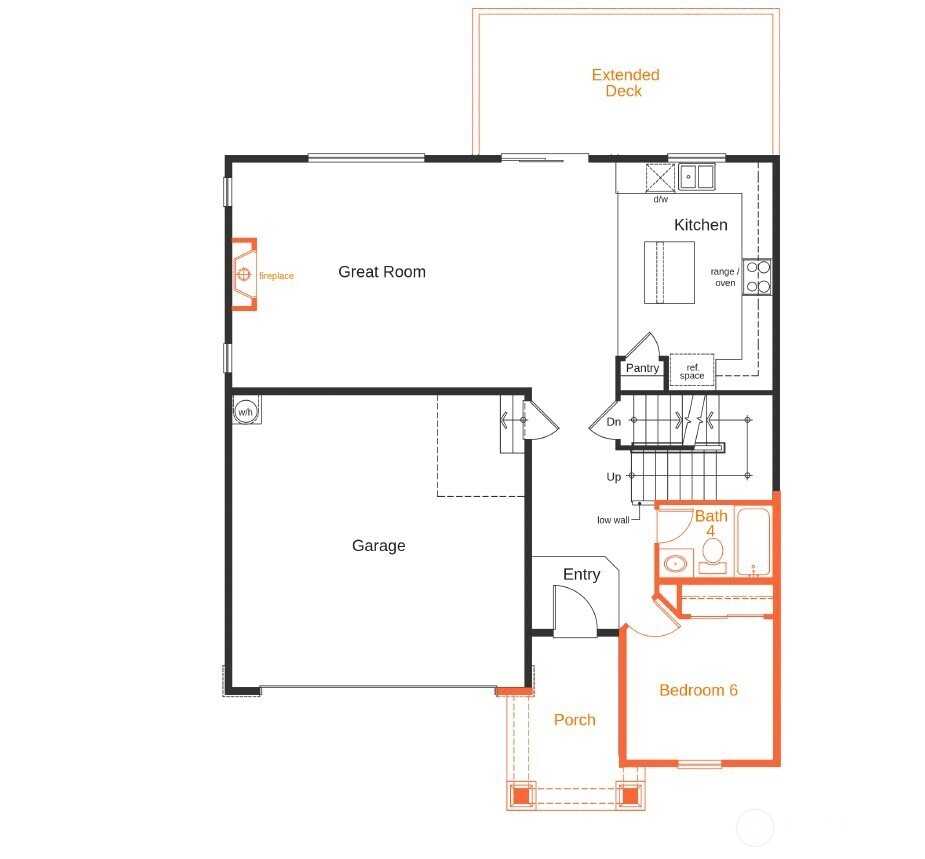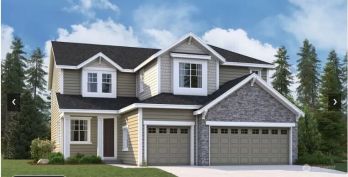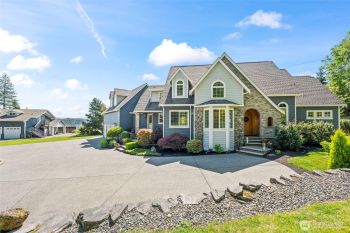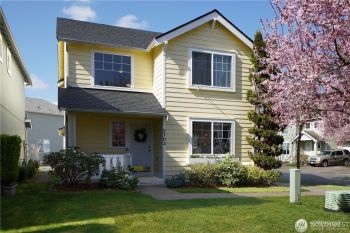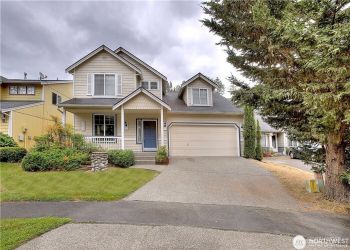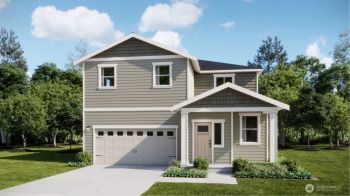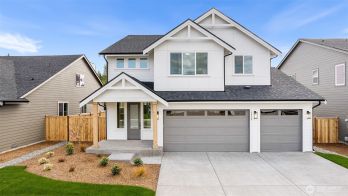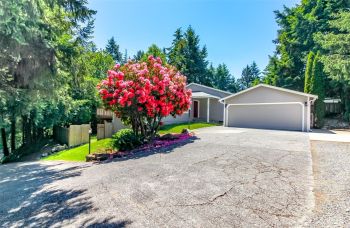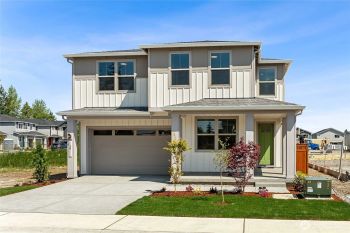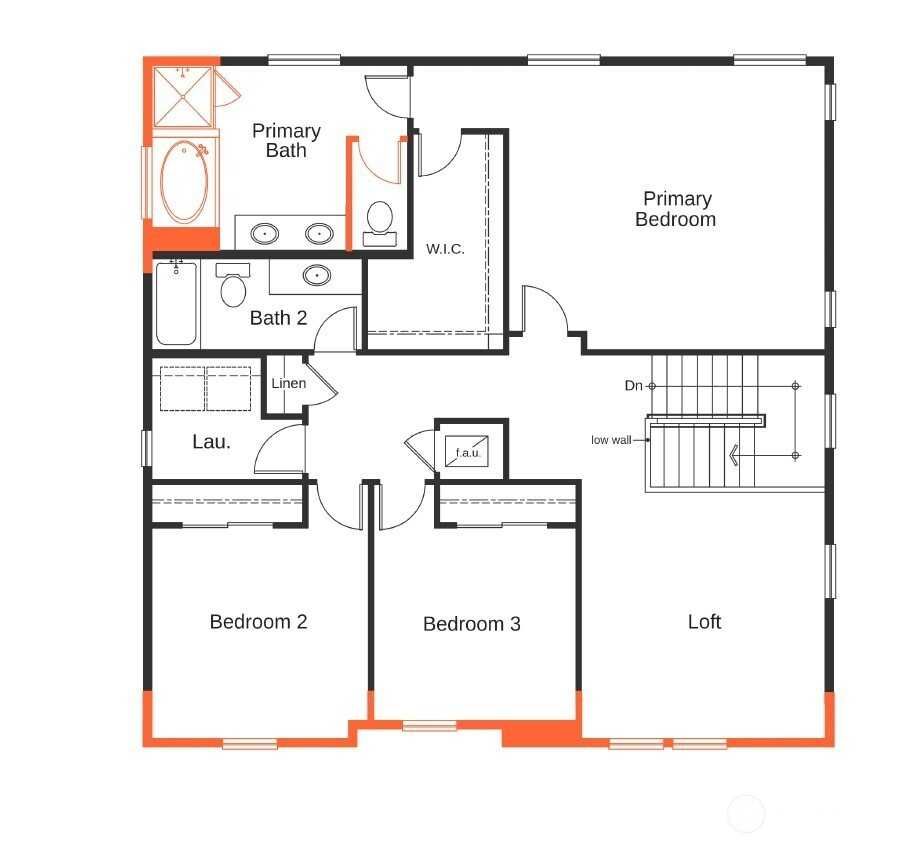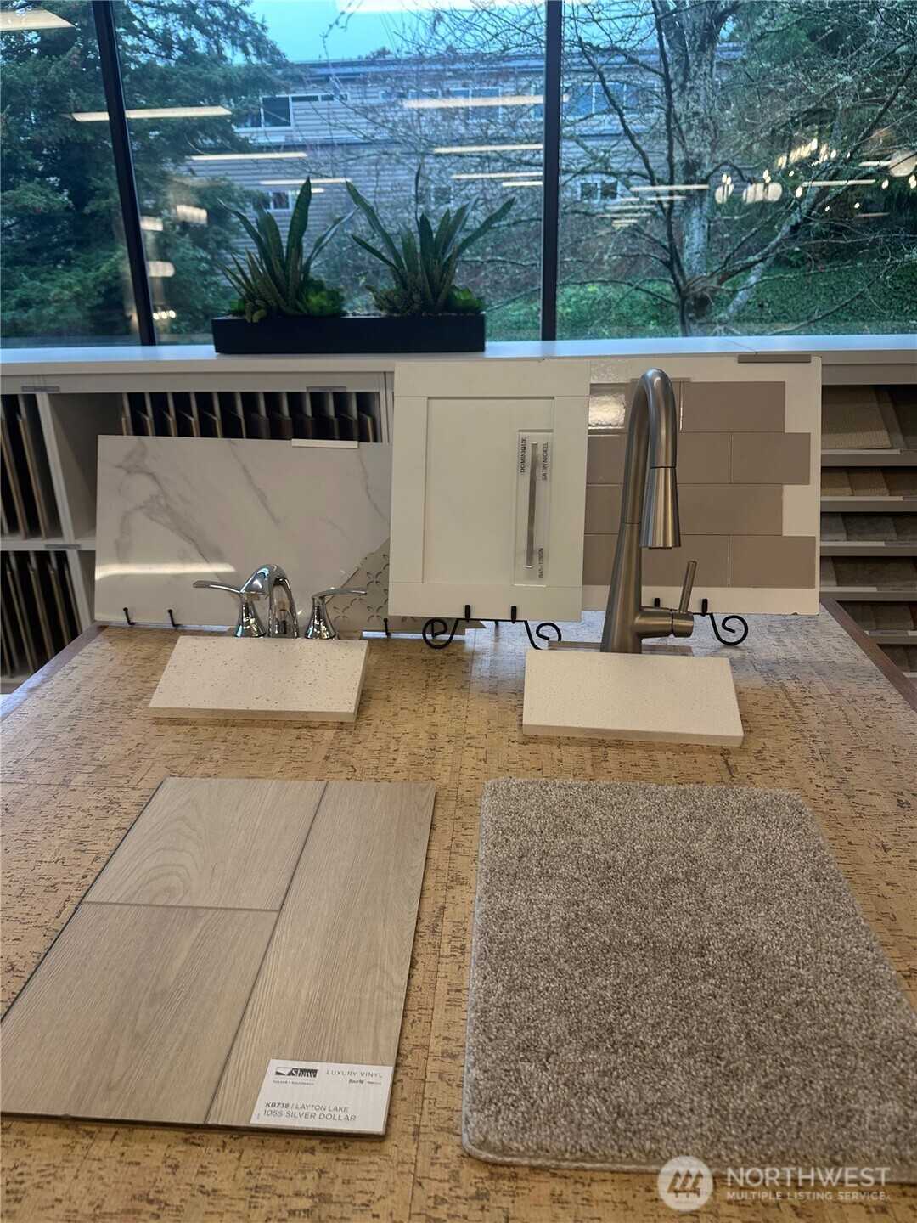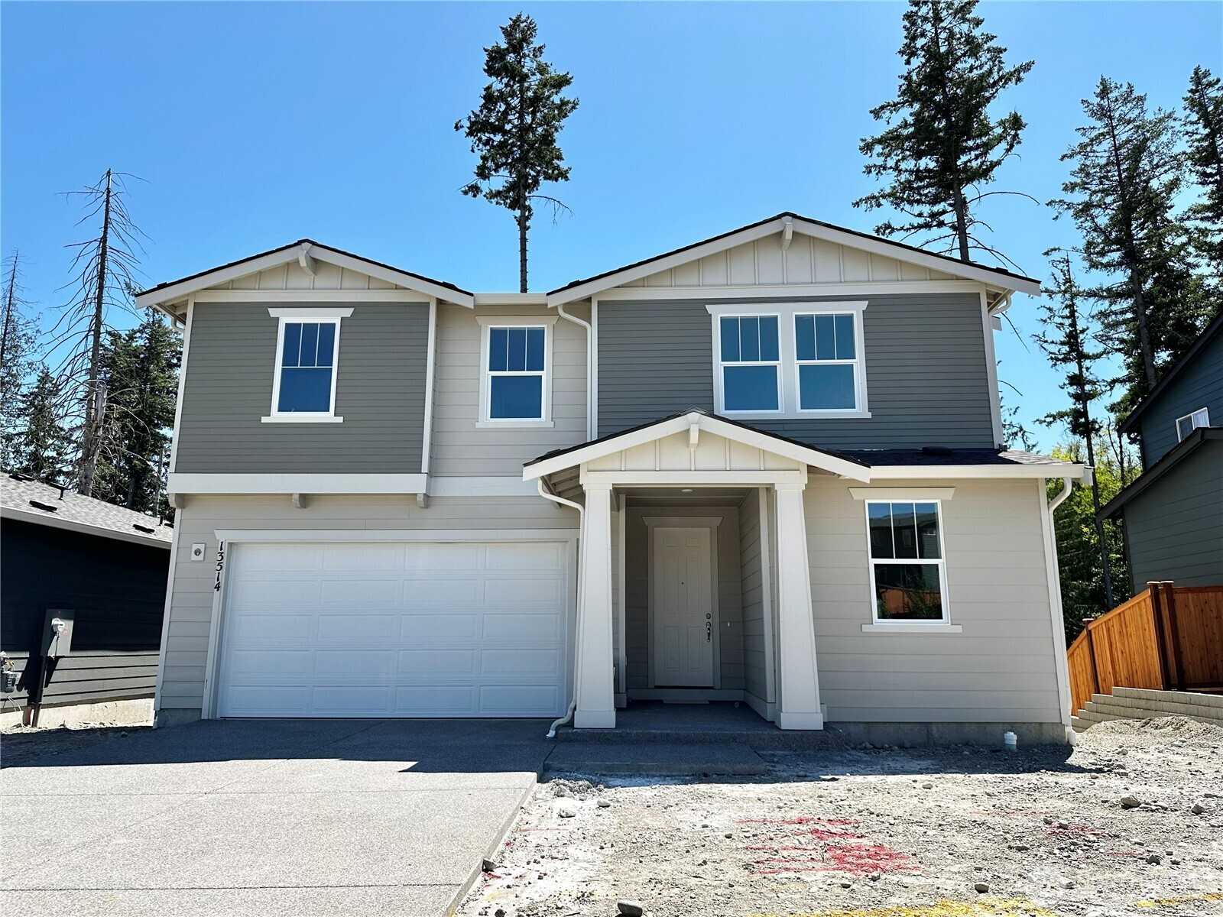Come check out this daylight basement plan! Open concept layout with 9' main floor ceilings, spacious kitchen/great room area and a main floor bed with 3/4 bath! Off the great room step out onto the extended deck or cozy up to the gas fireplace. The walk-out basement with its own bed/bath and rec area is perfect for guests or a nice haven for the media/game enthusiast! Upstairs off the primary there is an elegant 5-piece primary bath with tile surround. Standard features include a fenced and landscaped yard, quartz countertops throughout and AC. This is one of many daylight basement plans to choose from so come out today and see what they're all about!


