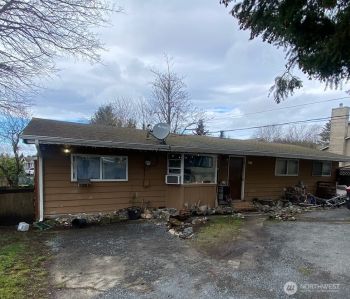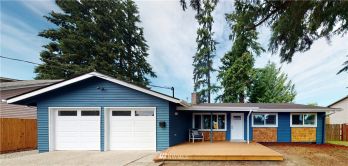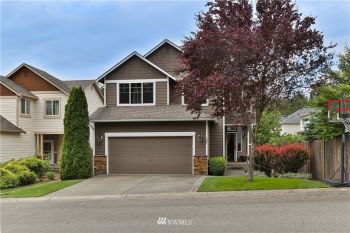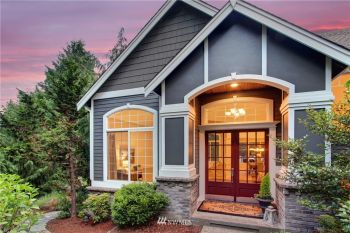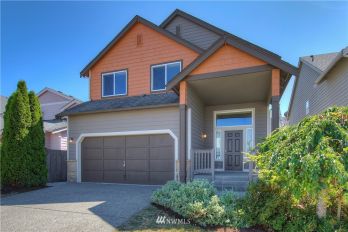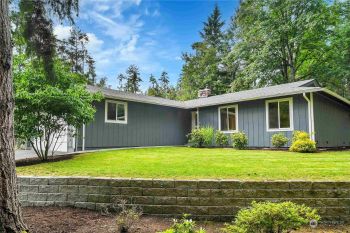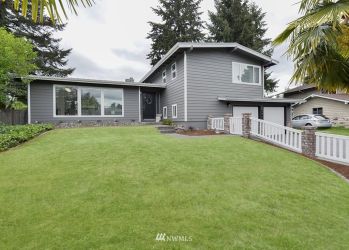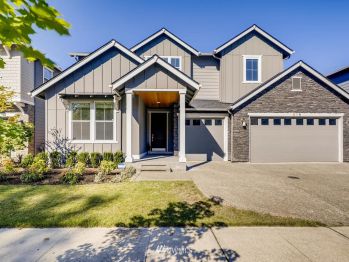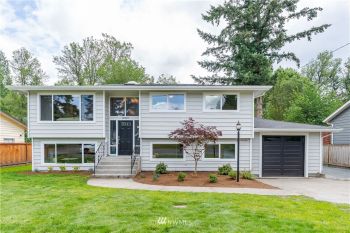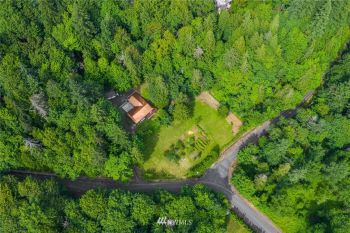Introducing the Bordeaux floor plan by Westcott Homes, located in the Issaquah School District. This beautiful home backs to a peaceful nature preserve with a scenic walking trail, offering serene views all year! Inside, you’ll find an array of high-end upgrades including Brazilian cherry hardwood floors, 9-foot ceilings on the main level & tankless hot water. The open rail staircase leads to a dramatic 2-story family room. The gourmet kitchen boasts stainless steel appliances, granite tile countertops, walk-in pantry AND butlers pantry. The owner's suite is a true retreat, overlooking the nature preserve, complete with a second gas fireplace for added ambiance. Don't miss the main floor office & unfinished basement with so much potential!




