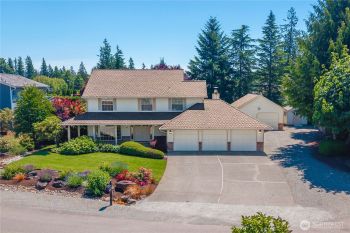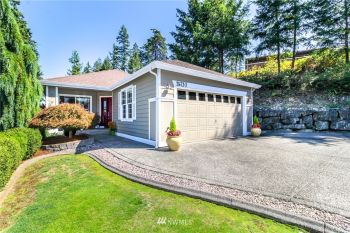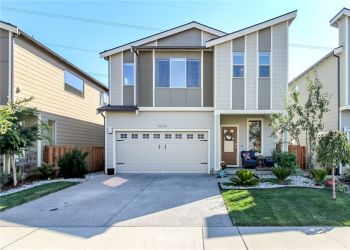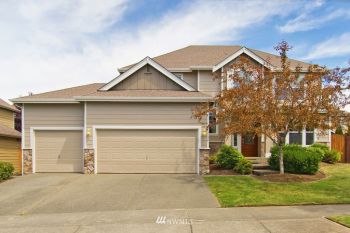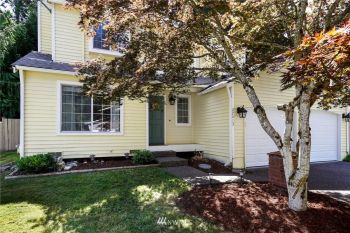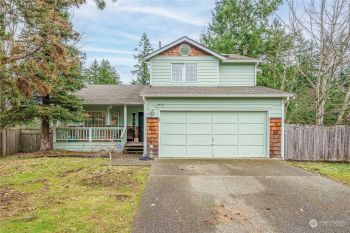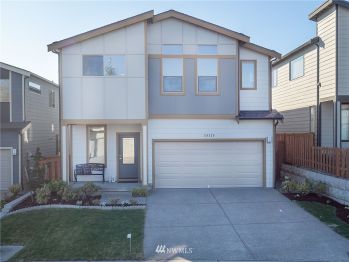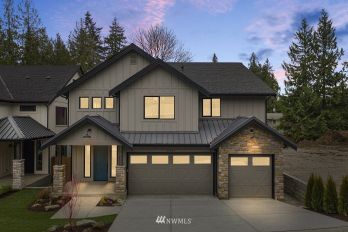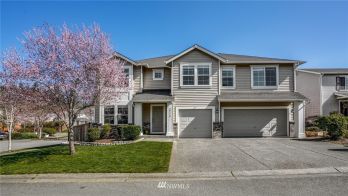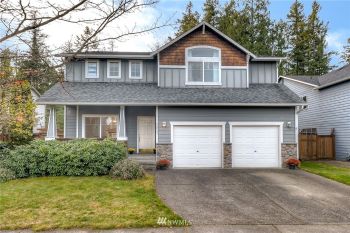Jacobson/Klein custom home on five acres. 3000sf on one floor with 900sf lower-level MIL including kitchenette, 2 bedrooms, bathroom and drive-up separate entrance. Soaring ceilings and oversized family room overlooks the private property. Family room has gorgeous full stone wood fireplace with interior firewood storage. Main floor includes 2 bedrooms plus an office with built in shelving and desk. Chef's kitchen with double oven, gas cooktop and huge island. Property includes green house, professionally managed garden and large covered deck. 1100 sf 3 car garage with separate workshop and 10,000watt generator. There are no steps into the home.




