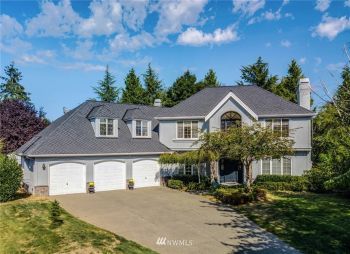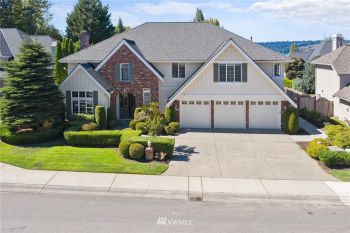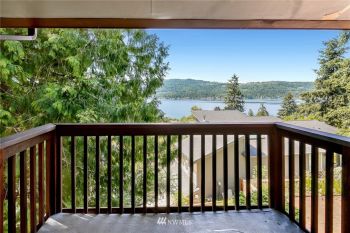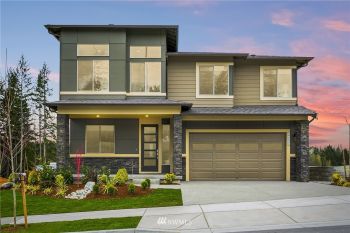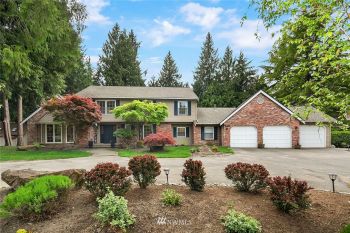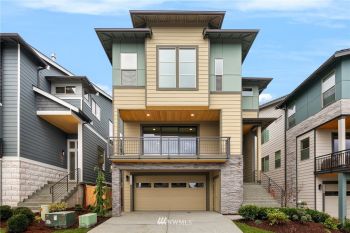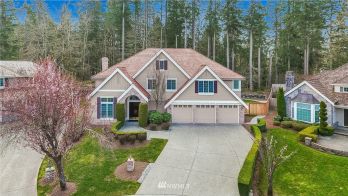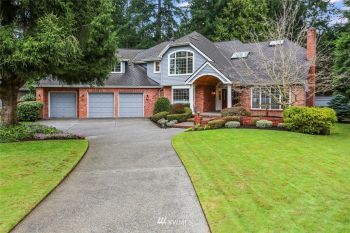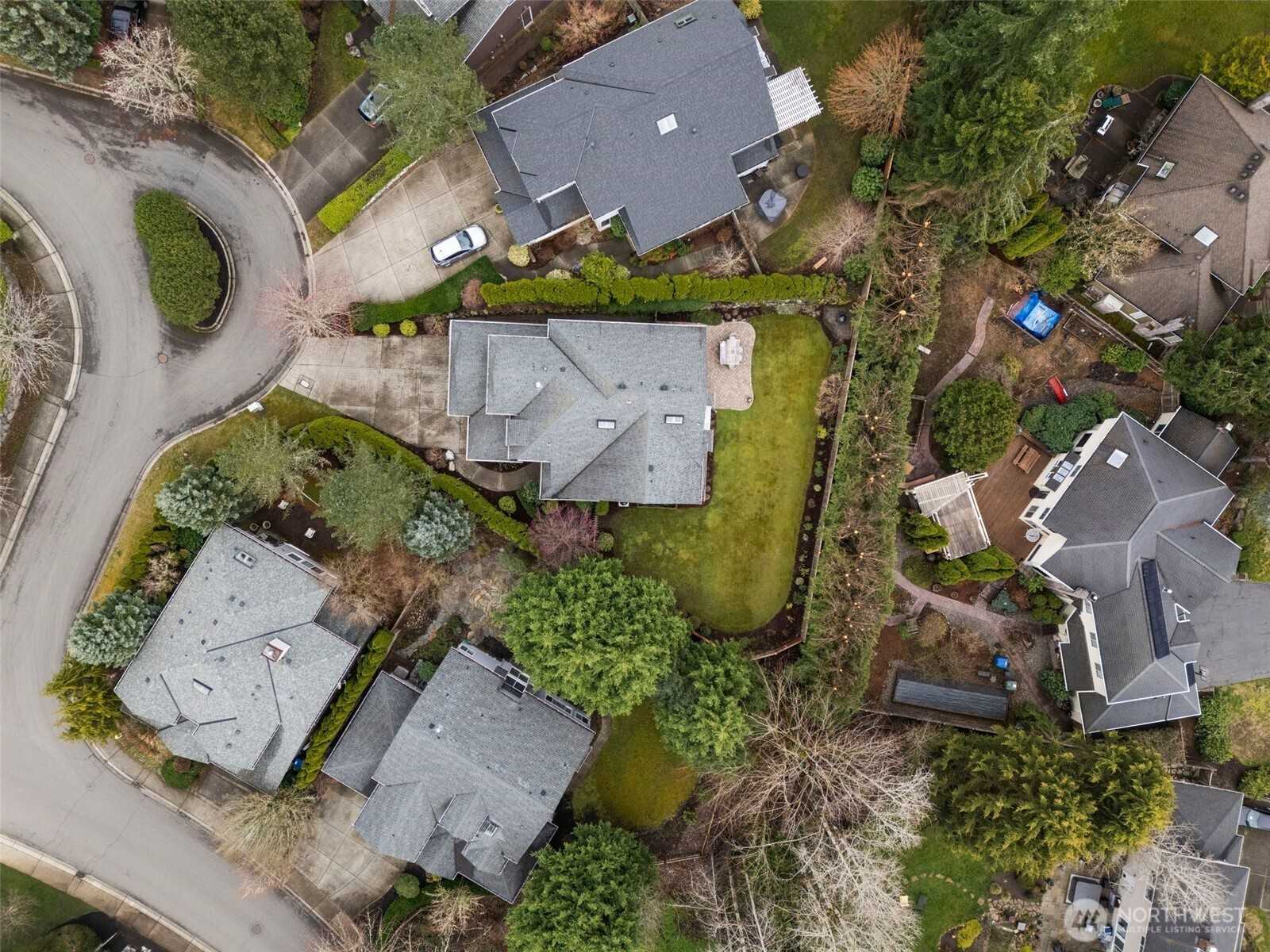Sited on a large lot, this airy Conner home blends style and functionality. The well-designed layout features 4 bedrooms, a main floor den/guest room near a ¾ bath, and a spacious bonus room. Hardwood floors extend throughout the main level, paired with neutral paint. The kitchen features quartz counters, stainless steel appliances, a gas range, and an island with seating. A gas fireplace warms the family room. Wake up to mountain views from the primary suite with a 5-piece bath and walk-in closet. Three additional bedrooms, a full bath, and a large bonus room complete the upper level. Unwind in the fully fenced, level, south-facing backyard with a paver patio and lush landscaping. Central A/C. Close to parks and top-rated Issaquah schools.






