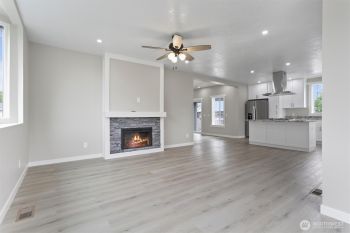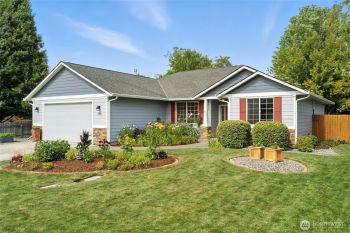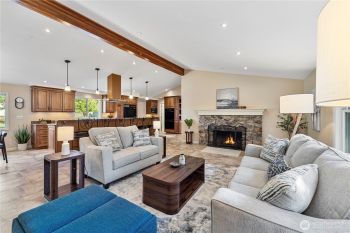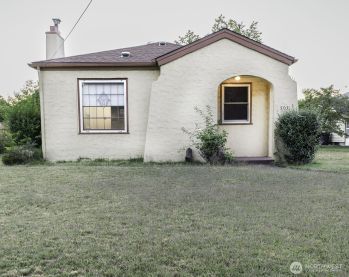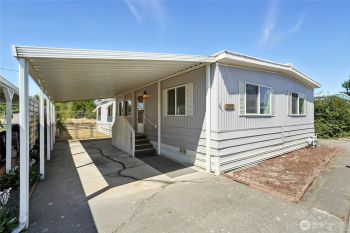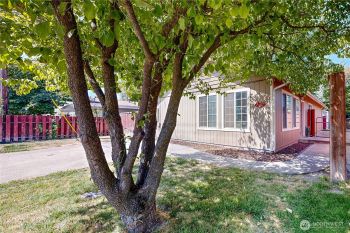A Custom Floorplan on this Manufactured Home. The home boasts solid granite counters, with ample cabinets and walk-in-pantry. Also featured is a gracious living rm with gas fireplace, and additionally a large family room. The primary bedroom has a walk in closet and large en-suite with soaking tub. The floorplan has Primary on east end, and additional 2 bedrooms on west wing with shared bathroom. Two parking spaces in front of home.







