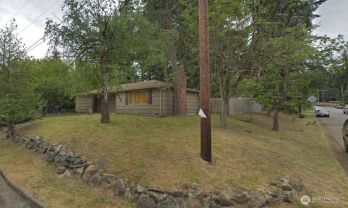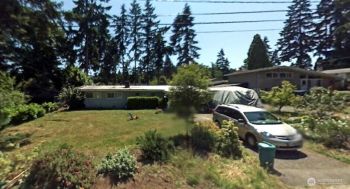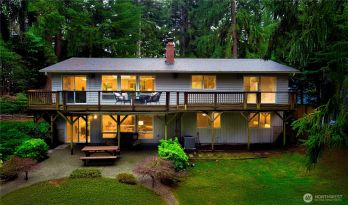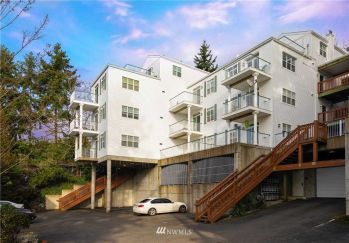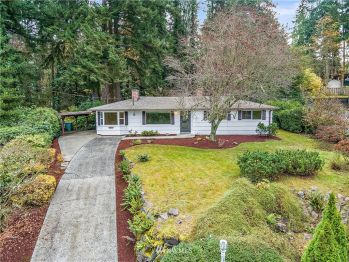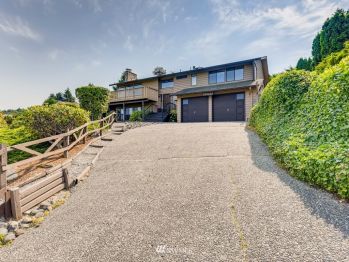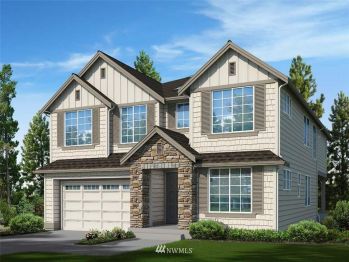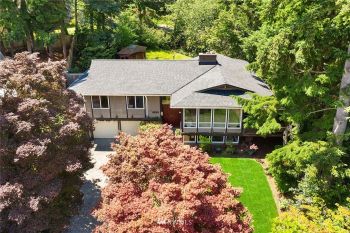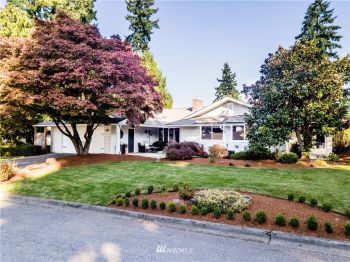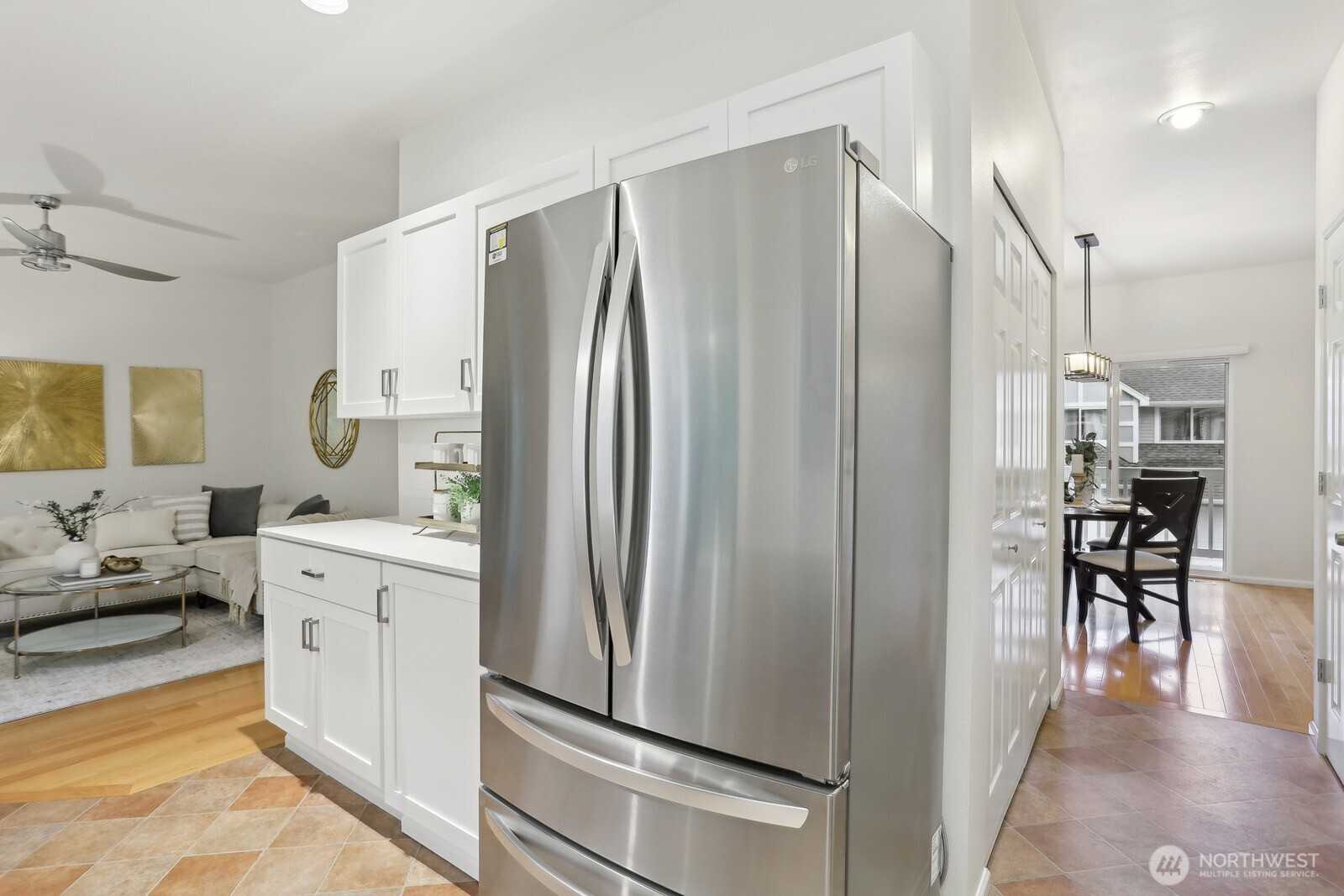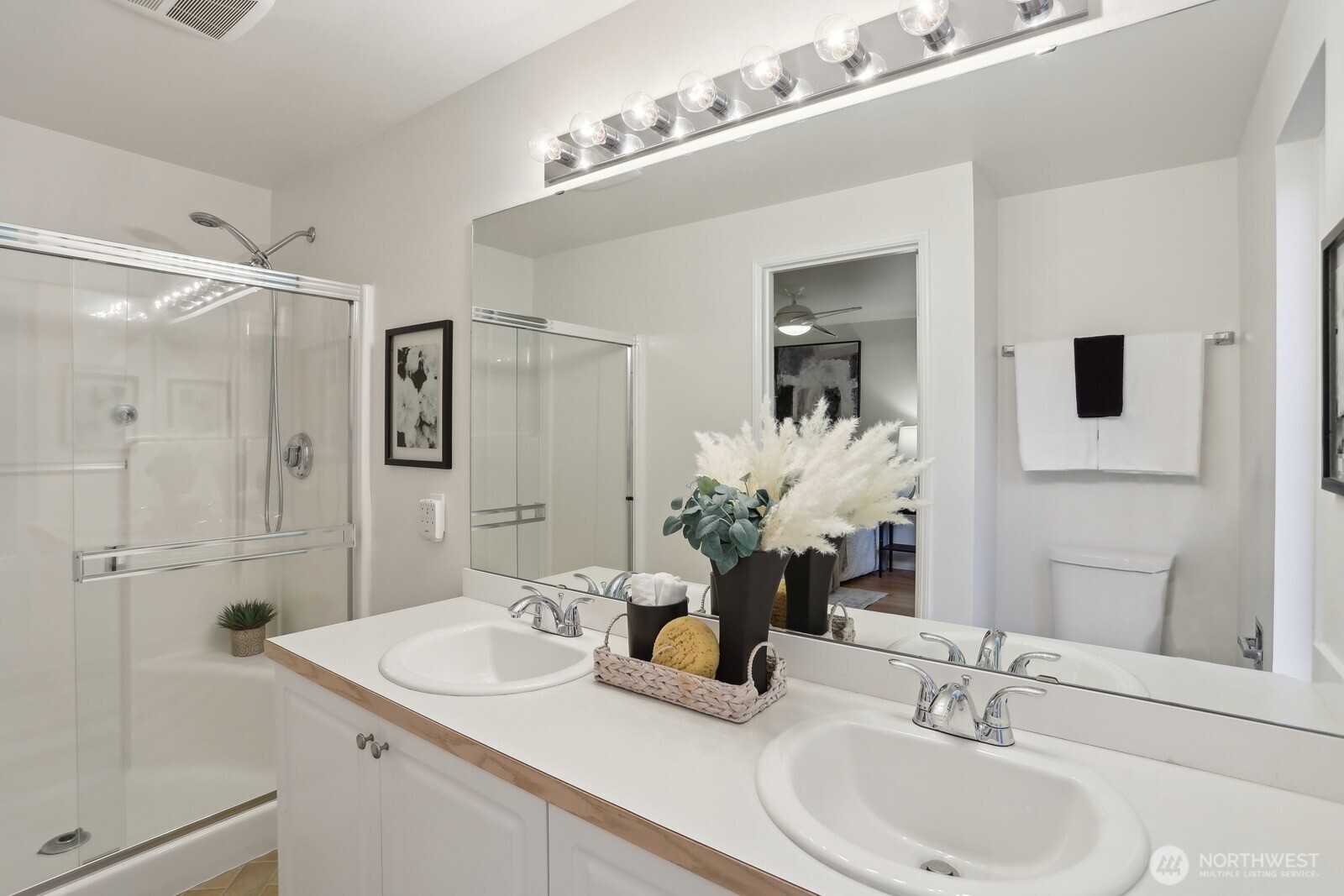Privacy & comfort in this move-in-ready townhome at Lakemont Ridge! End-unit offers a serene setting with abundant natural light, vaulted ceilings, & open layout. Generous size living room, dining area, & open-kitchen that flows into the fam rm. Luxurious primary suite upstairs with attached bath. Versatile lower-level bonus rm is perfect for a home office, media room, guest space, or combination of uses. Recently updated with fresh paint, quartz counters, modern sink & faucet, upgraded lighting, & refreshed kitchen cabinets, this home shines with stylish touches. Hardwood floors throughout—no carpet! Garage has a 240V/30A electric car charging outlet. Low HOA dues & access to top-rated schools, making this the ideal place to call home.






