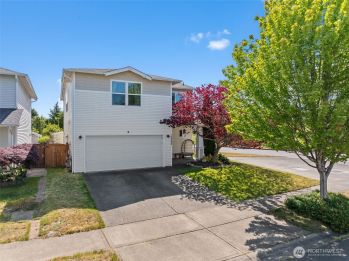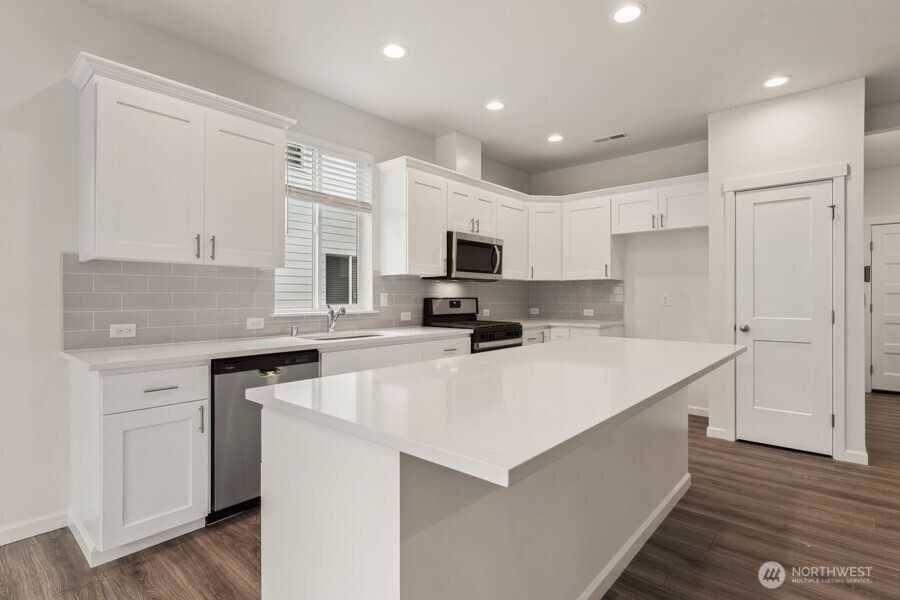The Timber floorplan by Soundbuilt Homes, designed in Yelm's favorite community, Tahoma Terra. A spacious 2,385 sq.ft. home with 4 bedrooms and 2.5 baths. This design includes a 3-car garage & highlights an expansive open layout on the first floor, featuring a gourmet kitchen that seamlessly integrates with the great room and dining area. Off the foyer, a versatile den can serve as a home office or a play area. Enjoy additional outdoor living on the covered back patio. Upstairs, find all four bedrooms, including a luxurious owner’s suite with a spa-inspired bathroom and a spacious walk-in closet. Close to shopping, golf course, & dining in downtown Yelm & more! 18K SELLER INCENTIVES! OPEN EVERYDAY! COME TOUR OUR MODELS & SEE FOR YOURSELF!






















































