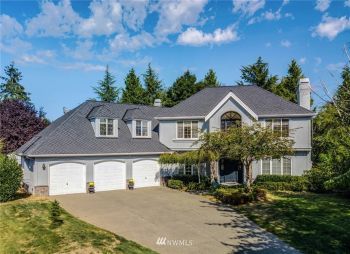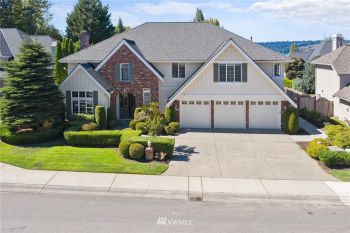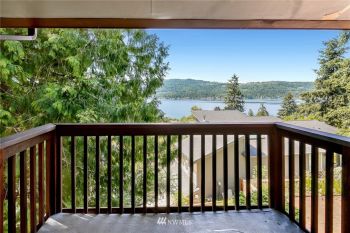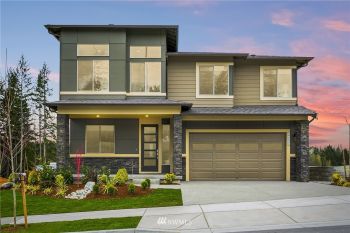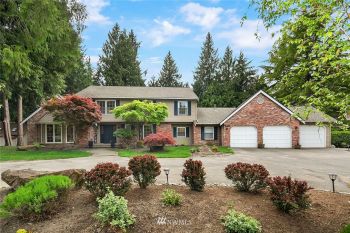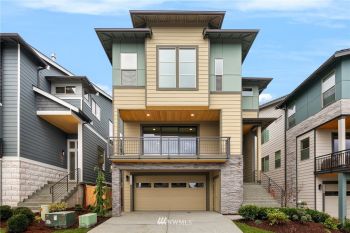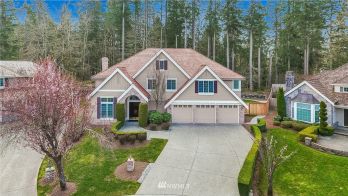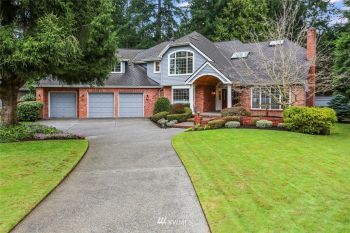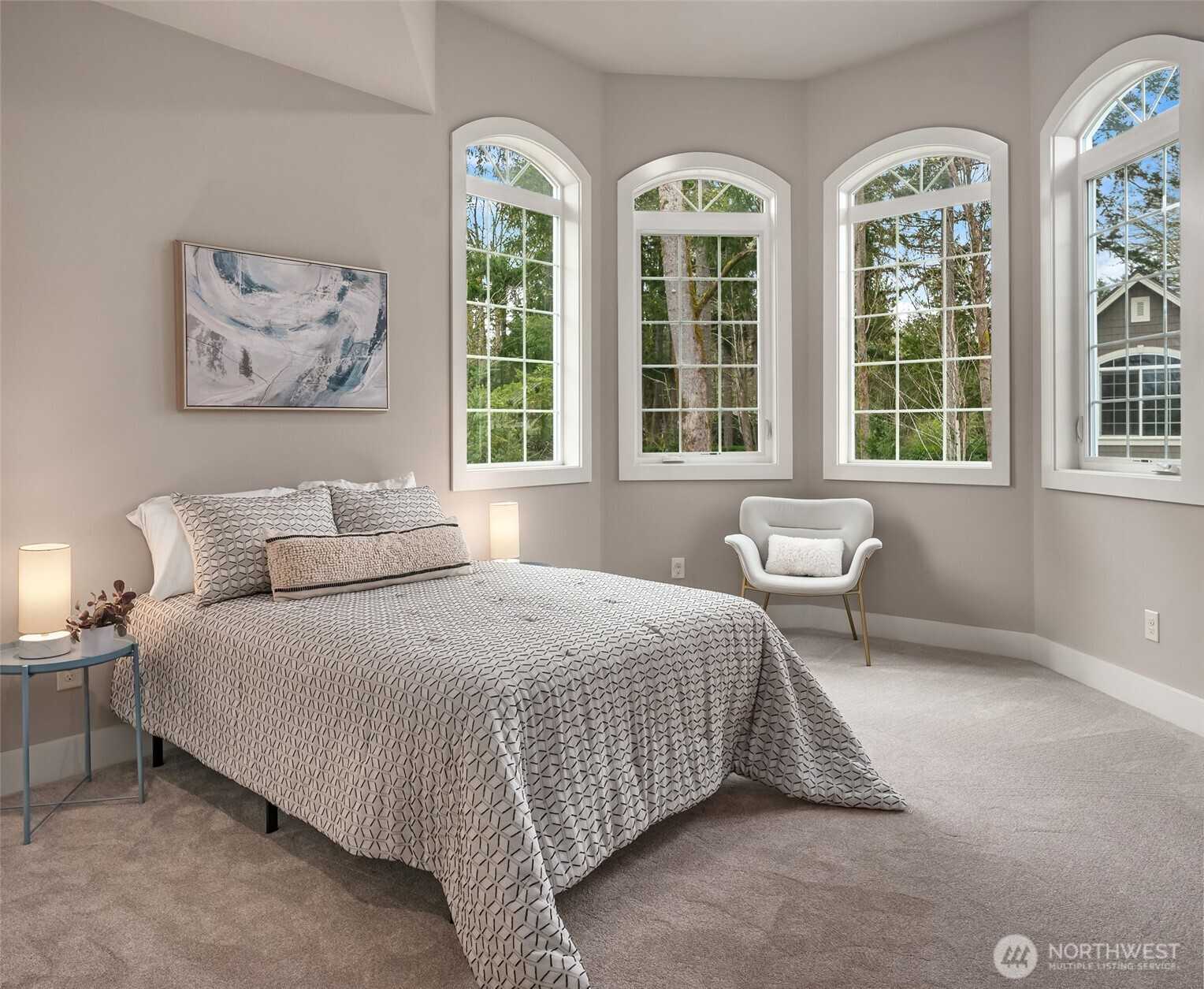Stunning Edgewater floor plan by Murray Franklyn in highly sought-after Trossachs! Grand curb appeal, warm hardwood floors and both main-floor guest suite & den. The spectacular dining room with an atrium flows into a breathtaking two-story great room, featuring a wall of windows overlooking the private backyard. The chef’s kitchen boasts quartz countertops, high-end stainless steel appliances, butler’s pantry & walk-in pantry with an oversized island. The luxurious primary suite offers vaulted ceilings, a sitting area & spa-like bath with mountain views. Additional ensuite bedroom plus a spacious bonus room. Expansive 11,908 sq ft fenced lot with a covered patio for year-round outdoor living. Award-winning Issaquah schools. Pre-inspected!






