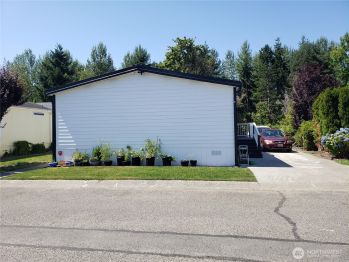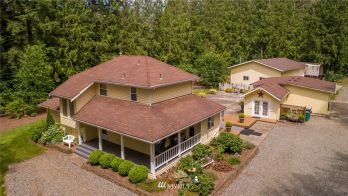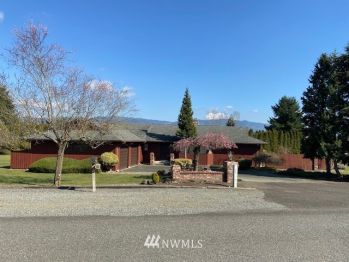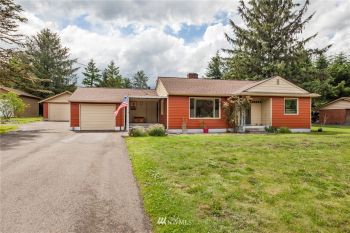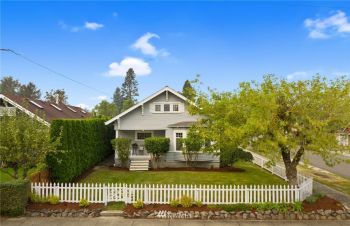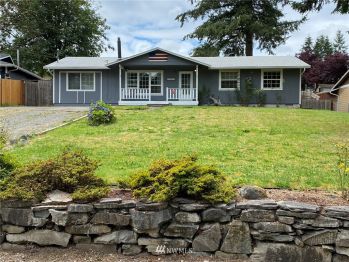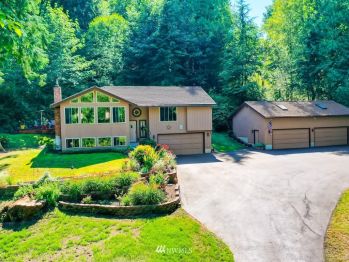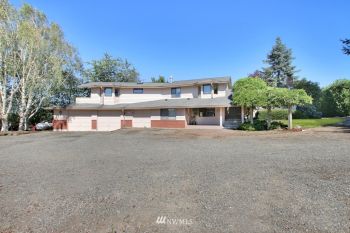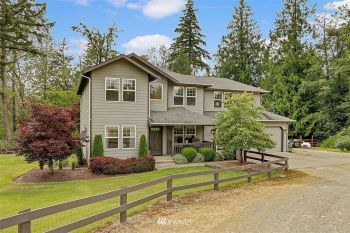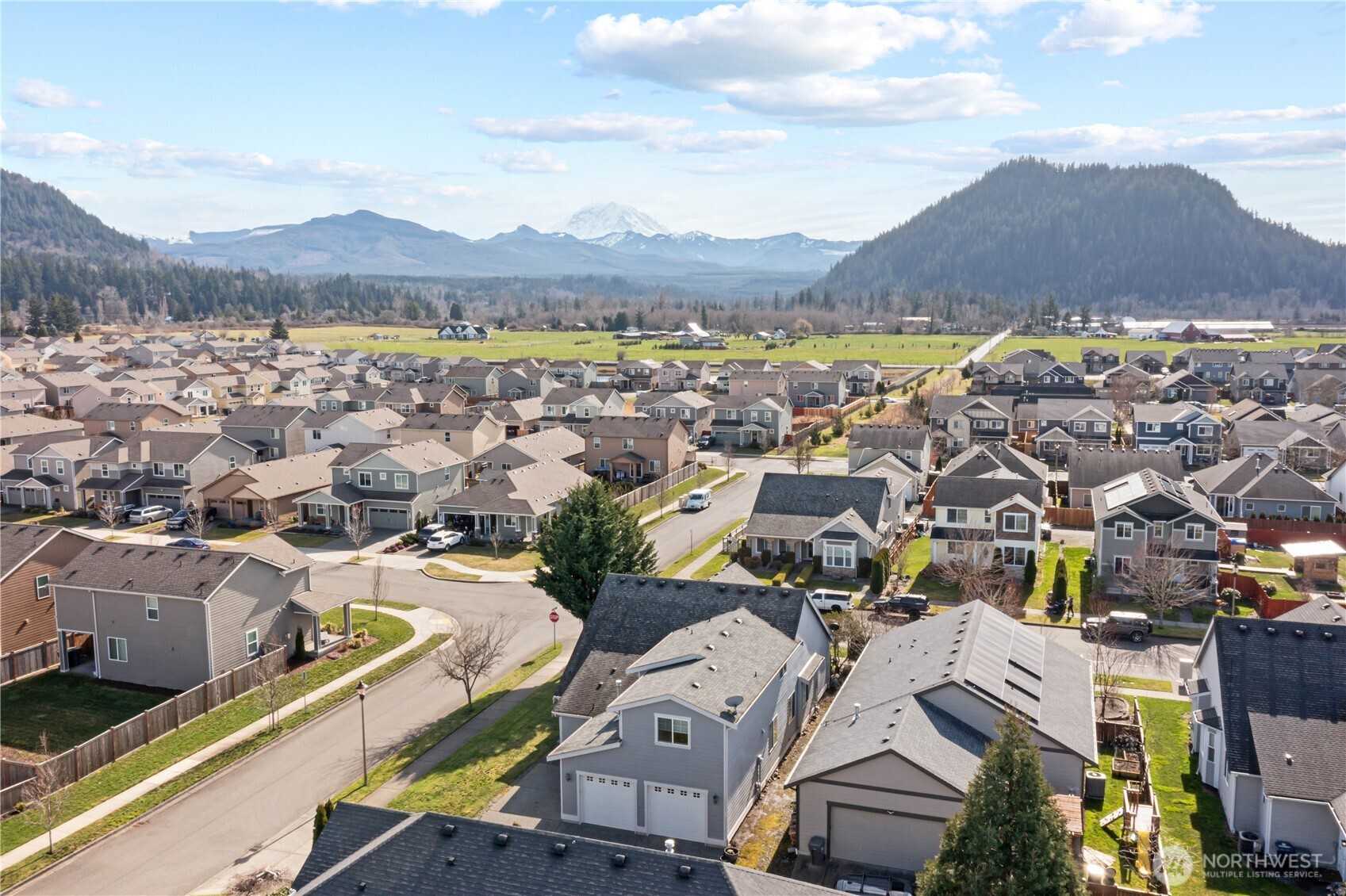Well maintained 2,480SF, 4 bed, 3 bath home w/ Mt Rainier & territorial views. Forward thinking floor plan w/ primary suite & 2 additional bedrooms on the main plus a lg. bonus room and Jr. suite upstairs w/ private full bath & kitchenette. Open concept kitchen w/ stainless steel appliances, slab granite countertops, gas cooktop, island bar seating & walk-in pantry. Owner's suite w/ vaulted ceiling, private 5pc bath, dual sink vanity & walk-in closet. Utility room w/ mud sink & cabinets. Nicely appointed finishes w/ hardwood & tile floors and extensive trim package throughout. 2-car attached garage w/ additional concrete off-street parking. Forced air gas furnace w/ newer AC unit. Fresh exterior paint in 2023.






