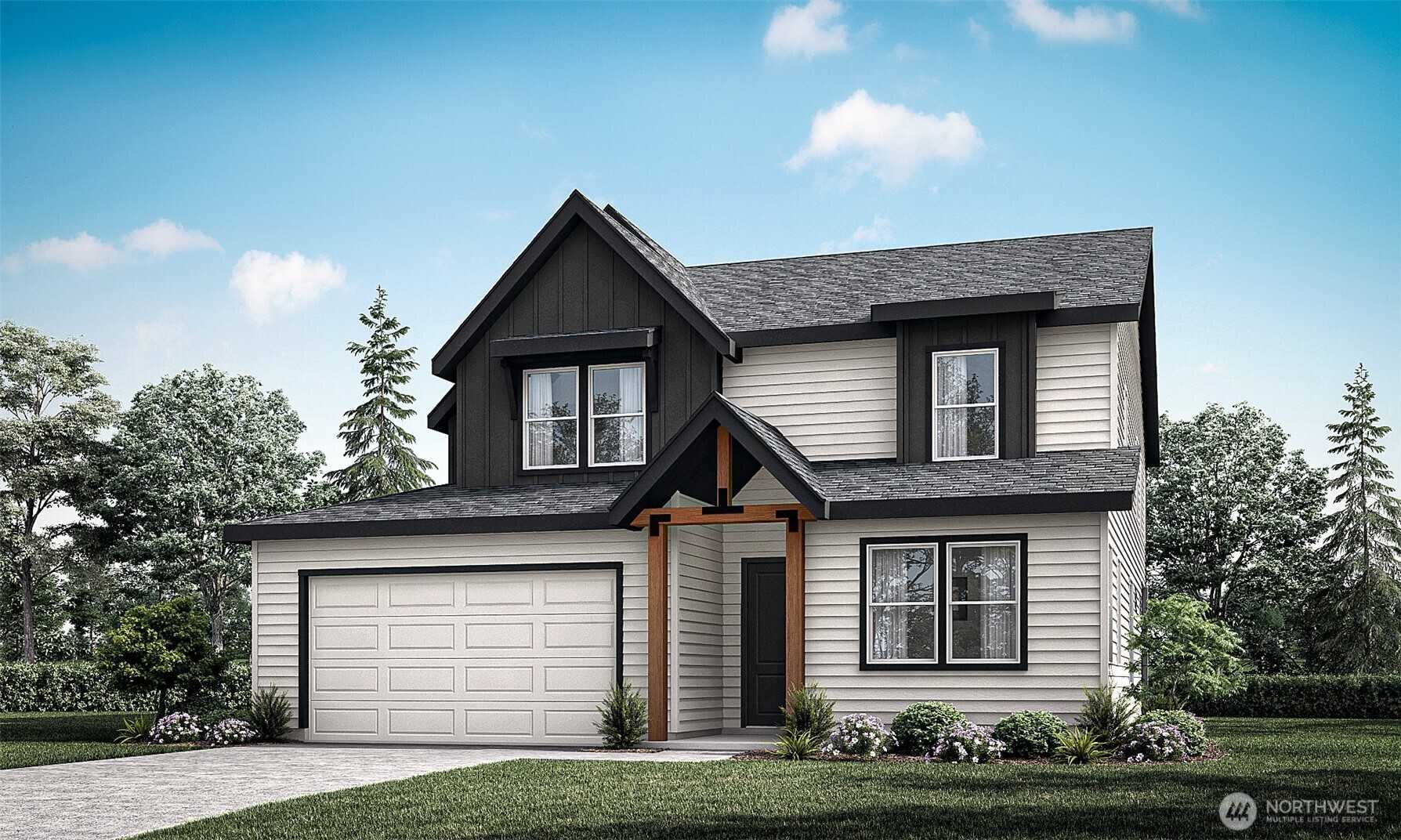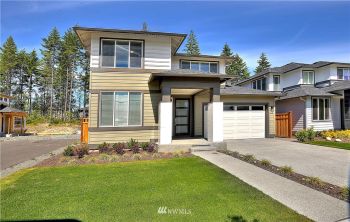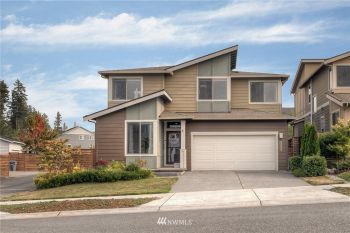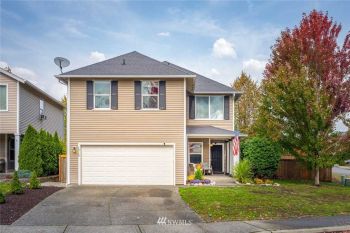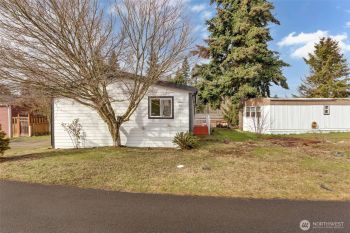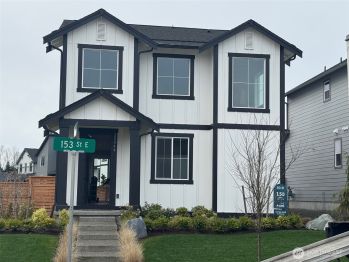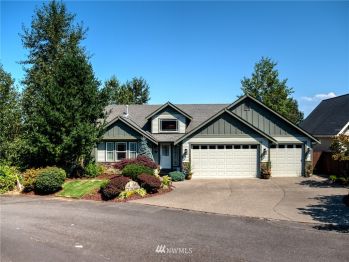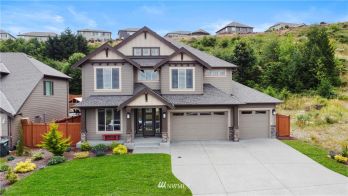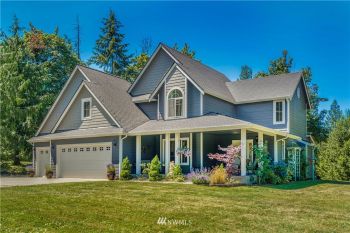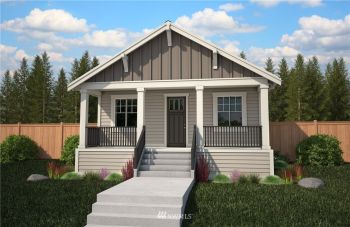Discover the spacious 3163 Plan, with 5 bedrooms and 3.5 baths. The main floor features a great room connected to a dining area and a chef’s kitchen with a large island and pantry. An adjacent flex room can serve as dining space, home office, or multigenerational quarters. Enjoy a covered patio for year-round living, and a private guest suite. The extra deep garage offers storage or hobby space. Upstairs, the primary suite provides a retreat with a spacious bath and walk-in closet. A loft adds versatile space, customizable as a sixth bedroom. This plan caters to modern needs, ensuring comfort and functionality for every member in your home.


