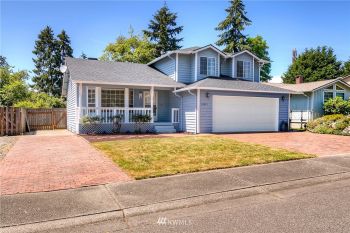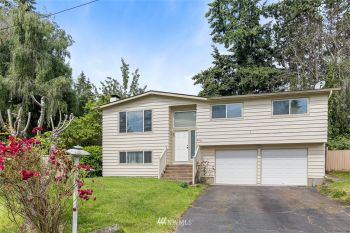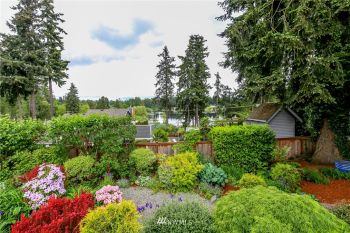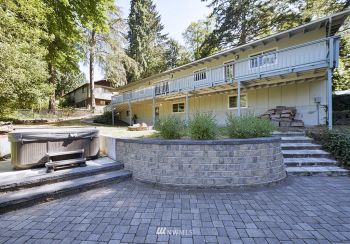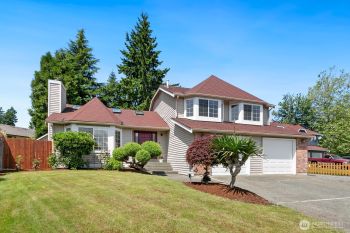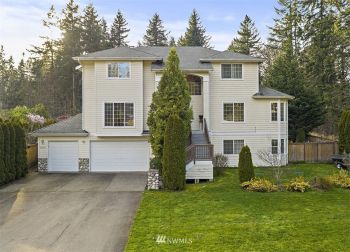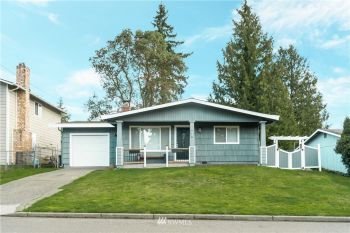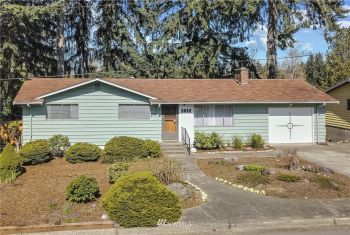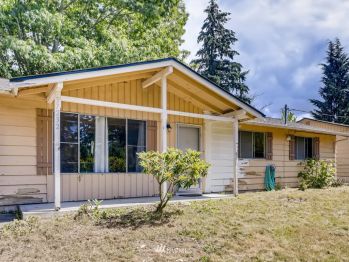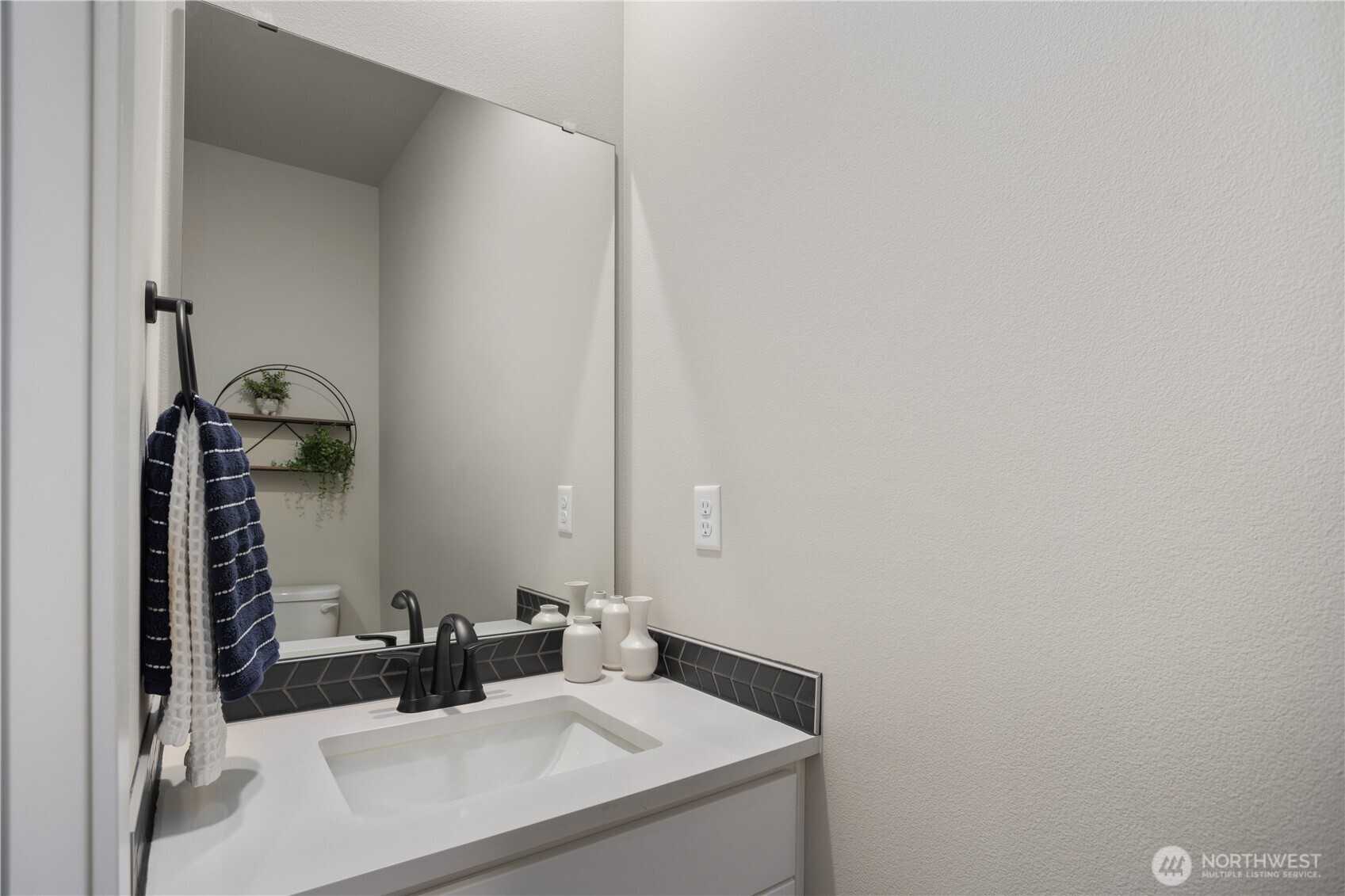West Hill Model NOW AVAILABLE! This Sterling Plan in Auburn by Soundbuilt Homes is packed with all of the extras including all the appliances (washer/dryer fridge) & blinds, landscaping with front and back sprinkler & fencing. Floor Junior suite w/attached 3/4 bath & walk in closet. Open Kitchen with soft close white drawers and cabinets, large island & pantry that leads into the Great Room that leads to the Covered Patio that faces North. Family room with tile surround gas fireplace featuring floating mantel with flanked custom cabinets. Two story entry with Open Railing, huge upstairs Primary accompanied by 2 more bedrooms, large Bonus Room w closet and full bathroom, upstairs Laundry Room.






