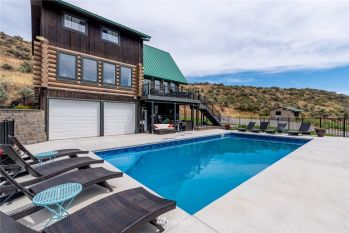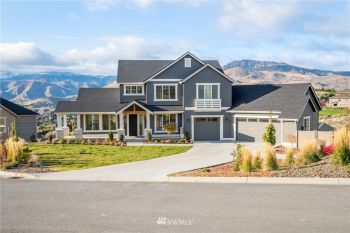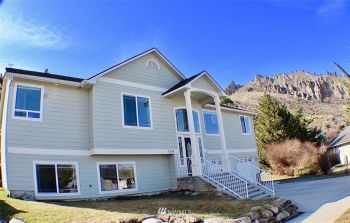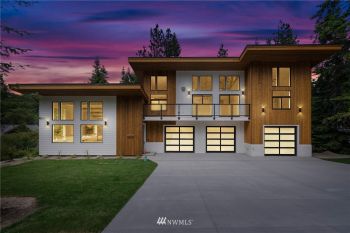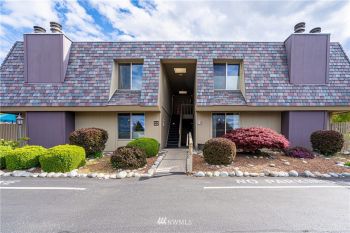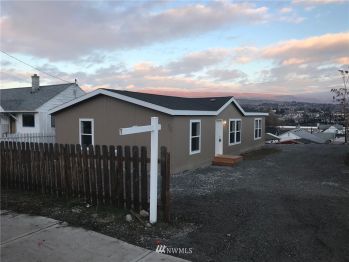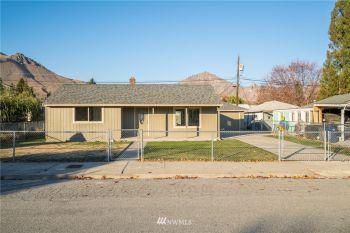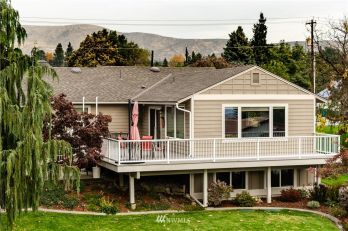Welcome to Pheasant Hills, developed by Sage Homes LLC. Here, you'll find this charming home featuring The Entiat Floor Plan, designed for comfortable, single-level living. The heart of the home is the open concept living room, dining area, and kitchen, creating a bright and inviting space perfect for gatherings. The living room is enhanced by a cozy electric fireplace, while the kitchen boasts elegant Quartz countertops. The primary suite is generously sized, with a walk-in closet and a double vanity bathroom. Additionally, the home includes two well-proportioned bedrooms, a convenient two-car garage, with an irrigation system for both front and back yard. *SAGE HOMES IS OFFERING $10,000.00 CLOSING






