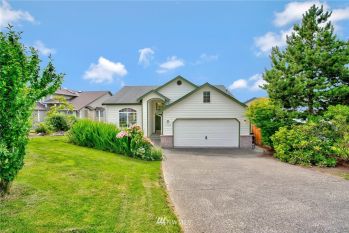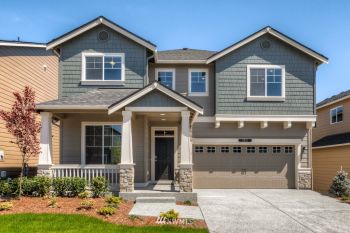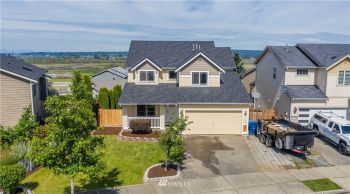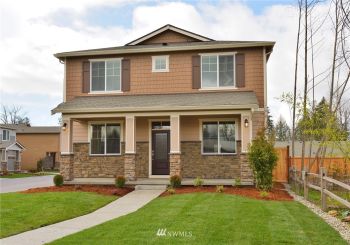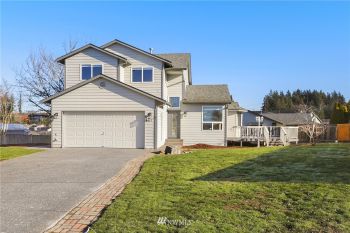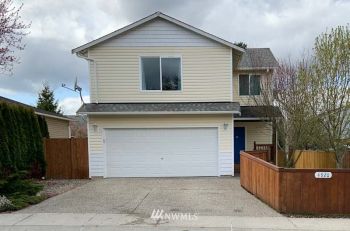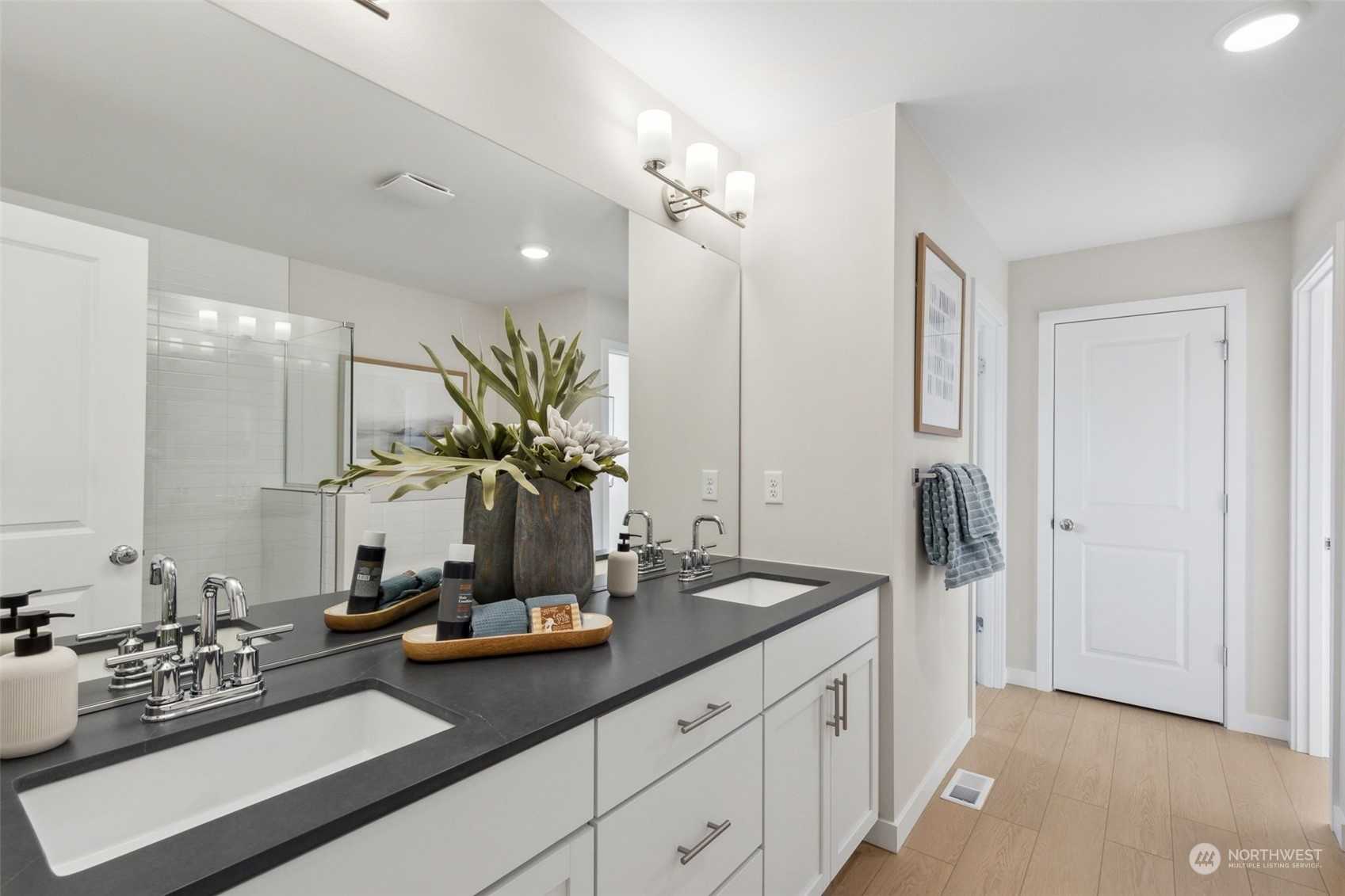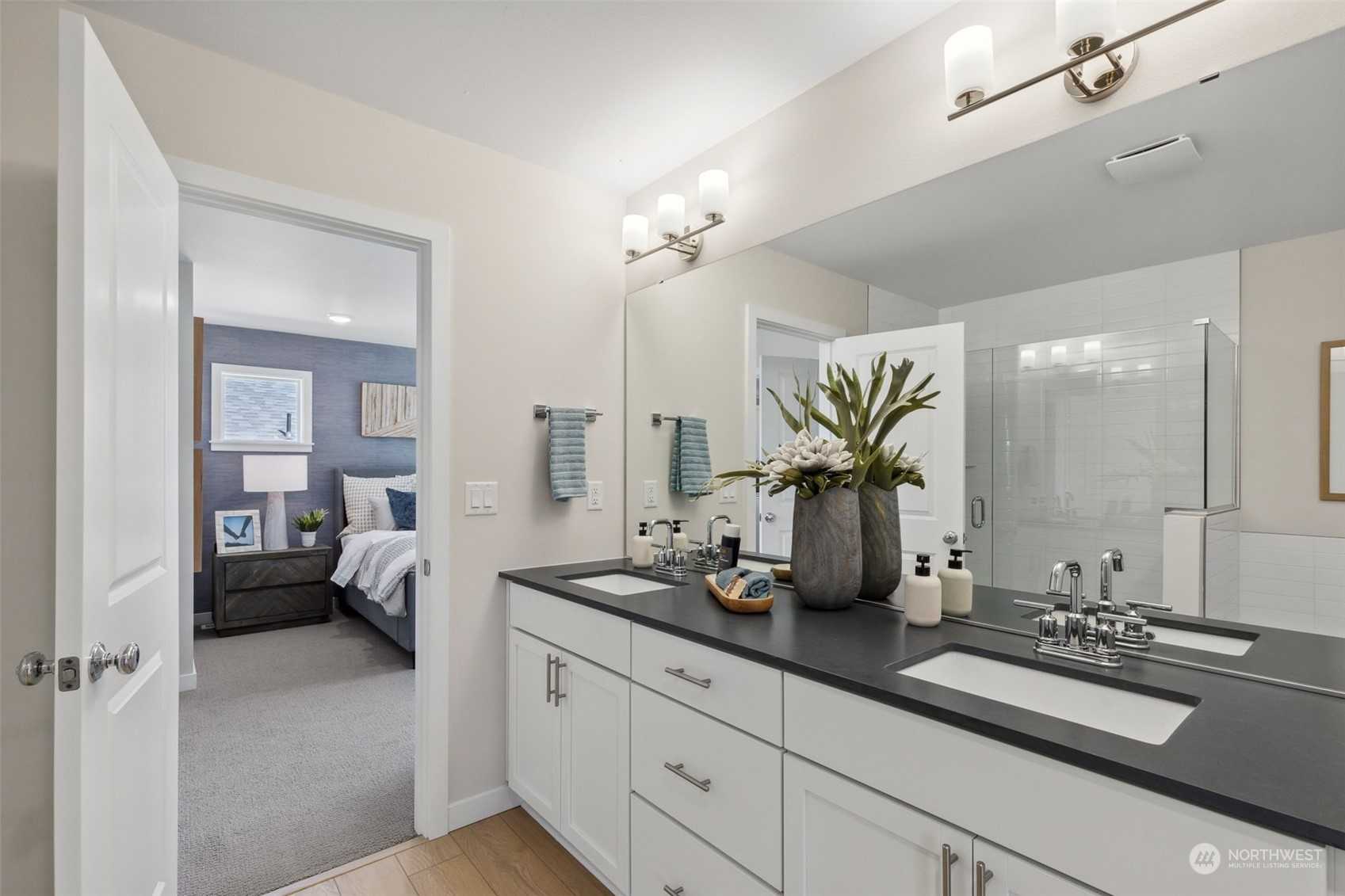MOVE-IN READY*NORTH Facing*-The CAYMAN floor plan is a 2-story home that offers 2,337Sqft ~4BR /2.5 Bath + Bonus. Gourmet island kitchen w/42” soft-close White cabinetry, under-cabinet lights, tile backsplash, 5 burner GAS cooktop w/hood & wall oven/micro. GAS fireplace, fenced & landscaped private yard, A/C, Quartz counters, primary en-suite bath w/heavy frameless glass, Tiled Showers & tubs, tall garage & entry doors, dimmers, LVP, wrapped windows. Highly rated Lake Stevens School District. Ask about the incentives! Broker 2 register buyer b4 or@1st visit.






