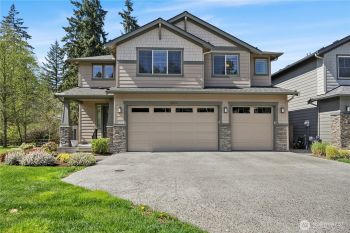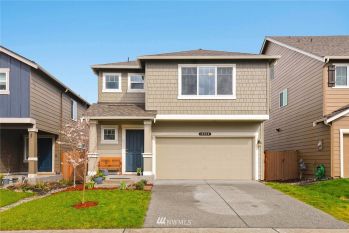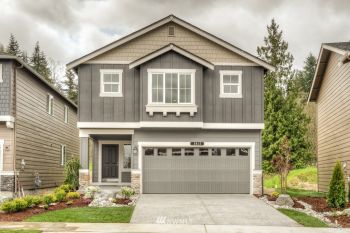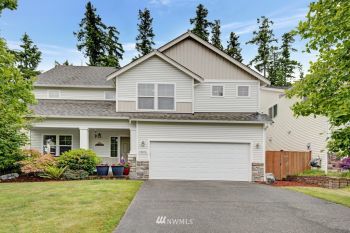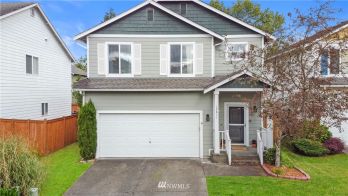Come out and explore the daylight basement plans at Liberty Ridge by KB Home! This 3568 Plan on homesite 59 greets you with 9' main floor ceilings as you make your way past the den and into the open great room and kitchen. This home comes with 5 bed / 3.5 bath plus a rec room, mud room and upstairs loft. This plan is perfect for entertaining with a kitchen island overlooking the great room with gas fireplace and extended covered deck. Upstairs you'll find 3 spacious bedrooms plus the primary bed and super primary bath with a soaking tub and tiled walk-in shower. And on the lower level you have a rec room with its own bed & bath! All homes include a fenced and landscaped yard, quartz countertops throughout and a heat pump.












