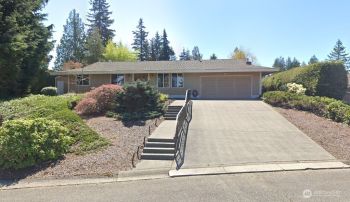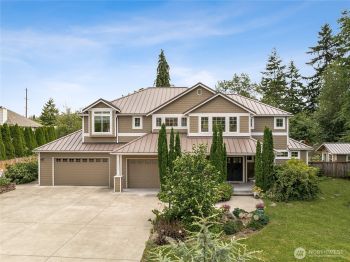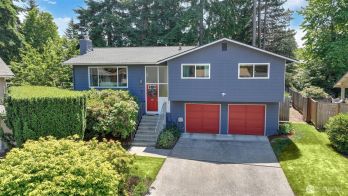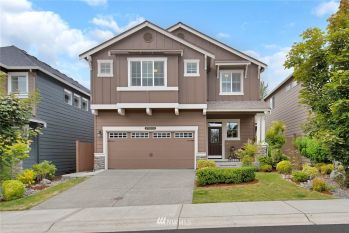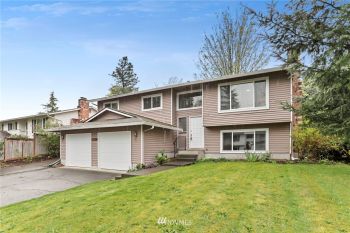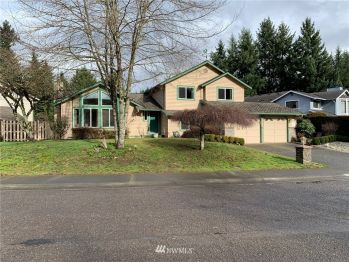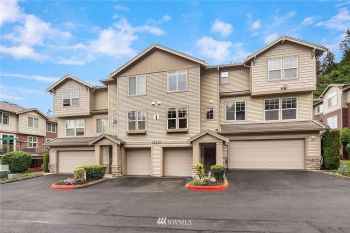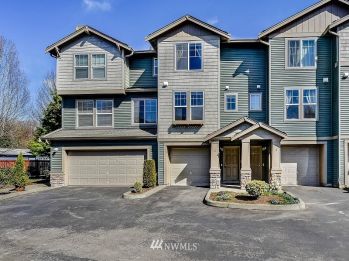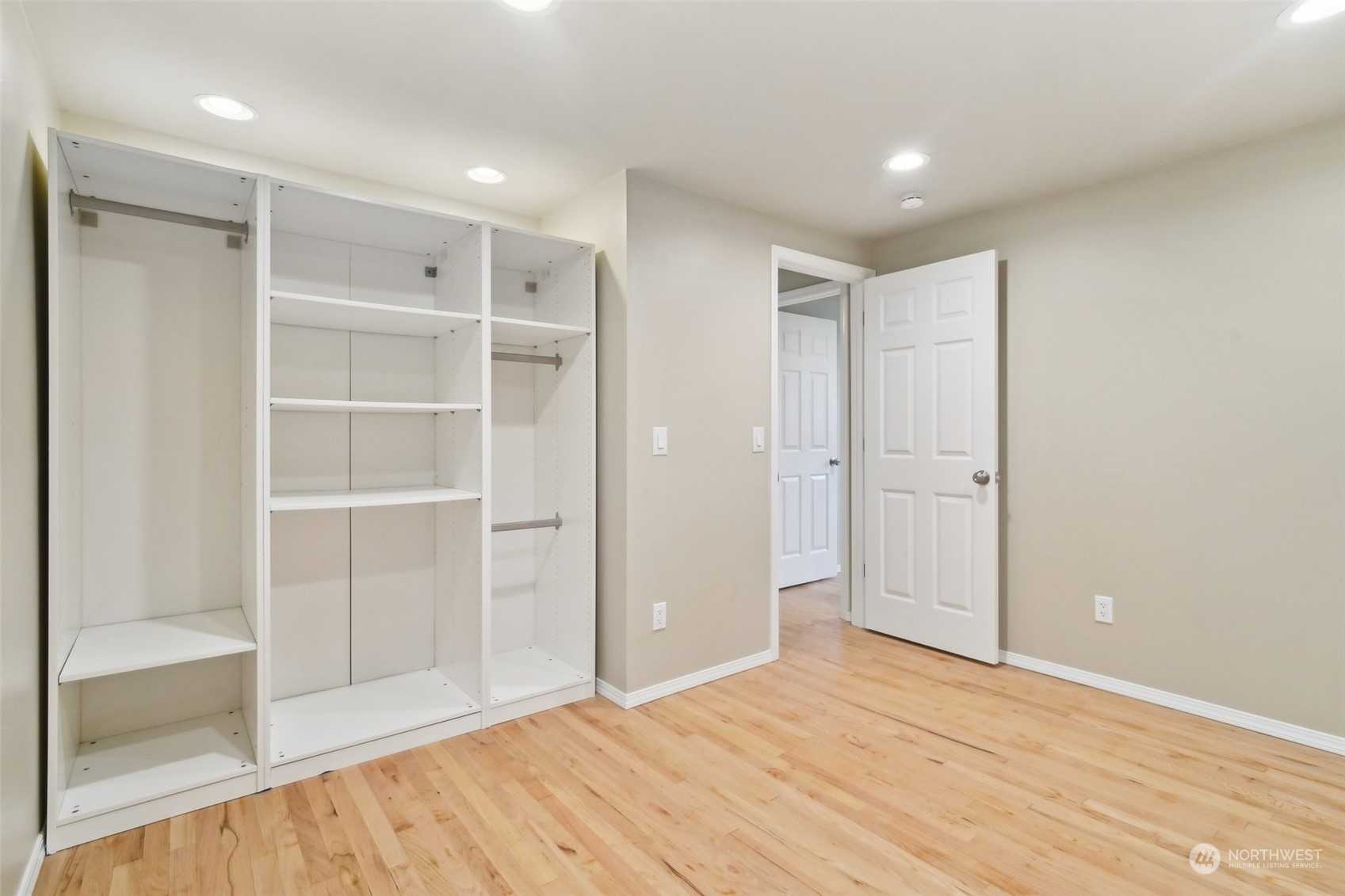Perfect home! Just remolded with new flooring, paint, roof, cabinets, quartz countertops, carpet and so much more. The main level has 3 bedrooms, bath, kitchen dining and living room with wood burning fireplace and freshly refinished hardwood flooring. The lower level has a great room concept very large kitchen/dining/living room with a wood burning fireplace, bedroom, and a very large additional room for guests or whatever you need. Lots of parking include in front including an attached carport that can easily be finished into an enclosed garage if desired. There are also possibilities of creating parking down below to use the lower entry way for a more private access. Live in the upper floor and rent the lower level!






