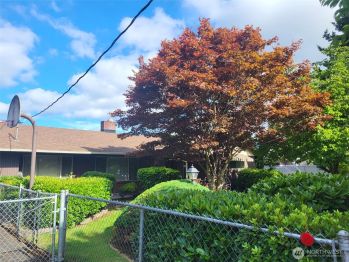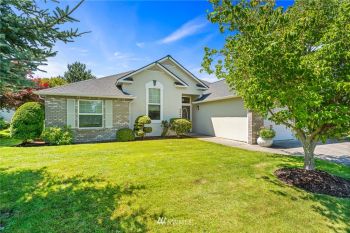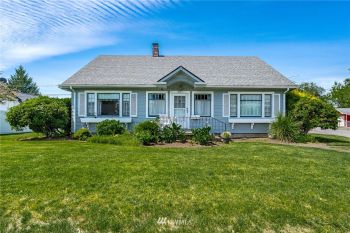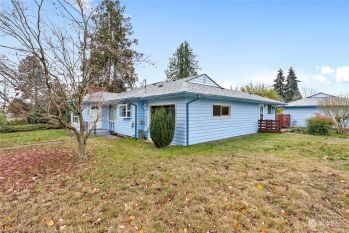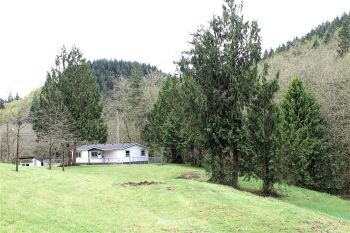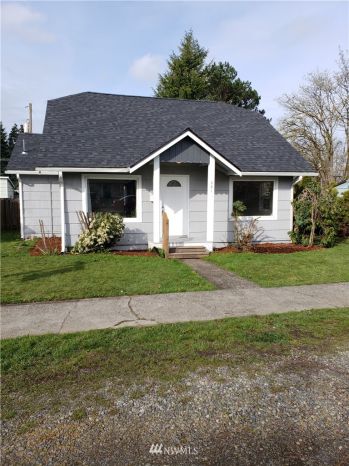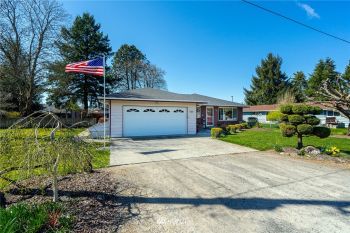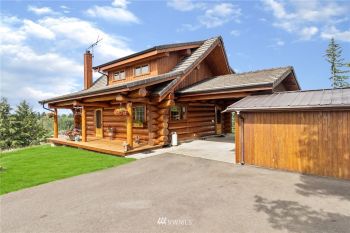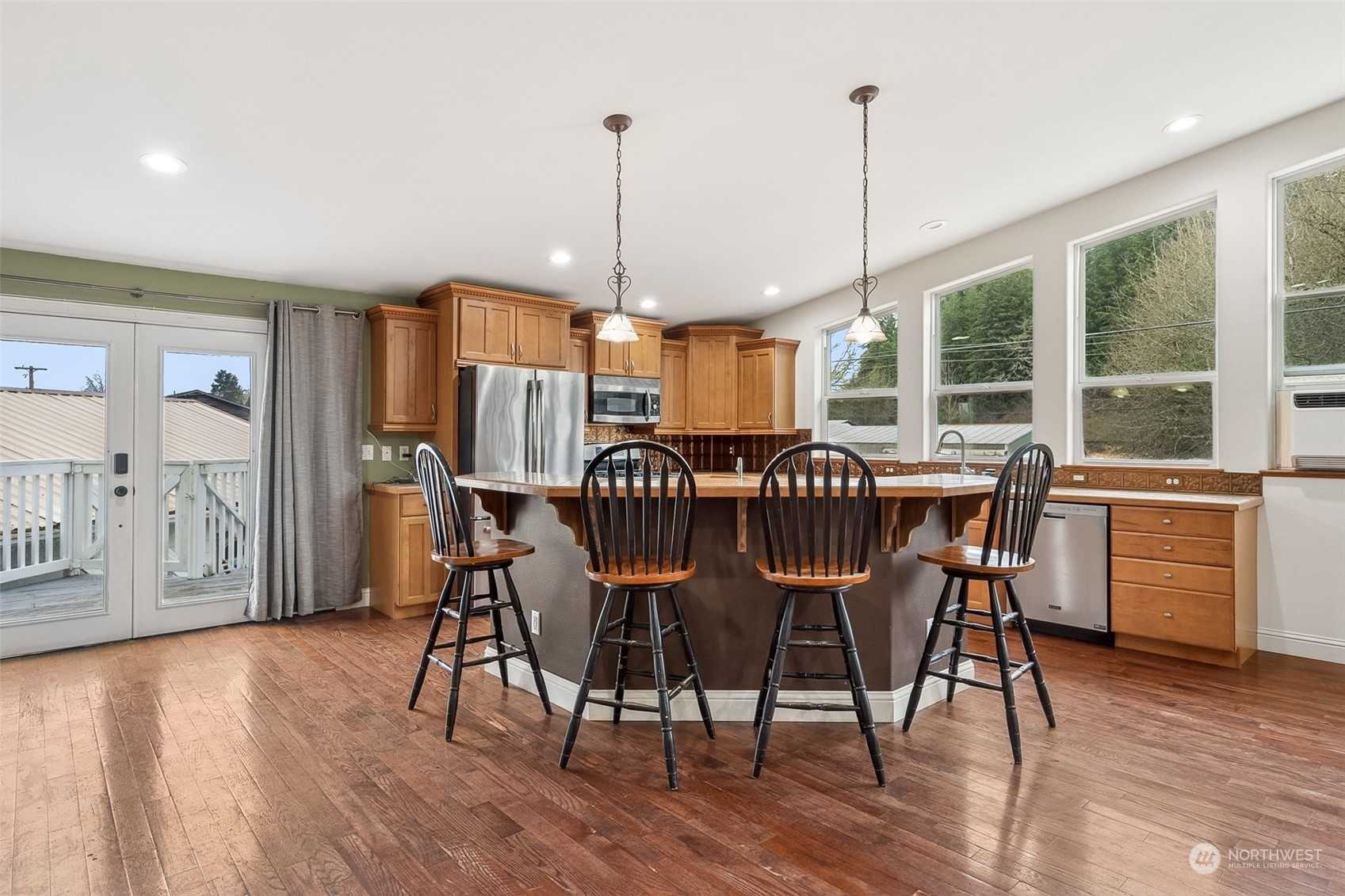Spacious & versatile, this custom home offers over 2,500 sq ft of living space, with potential to be split into MIL/ADU/Rental space. Upstairs area, nearly 1,700 sq ft, features a bright & open 3-bed, 1-bath floor plan w/ great natural light. Main level 830-square-foot, 1-bed, 0.75-bath with its own kitchen & laundry. Updates include a septic system in 2019, a newer roof, a tankless water heater, & more. 40x72 insulated shop with an RV bay & a 720-square-foot office/storage building. 3.12 acres, with a fenced backyard, over 20 covered parking spaces, & blacktop—ideal for accommodating vehicles, equipment, or projects. Enjoy peaceful territorial views & a rural atmosphere, just minutes to town & I-5. No HOA.






